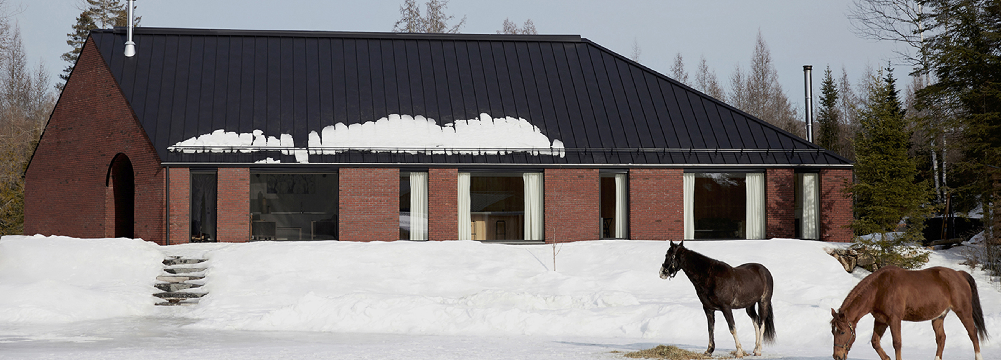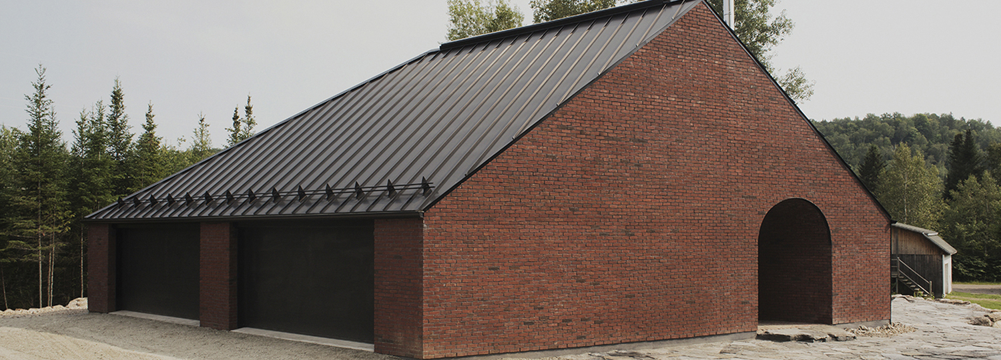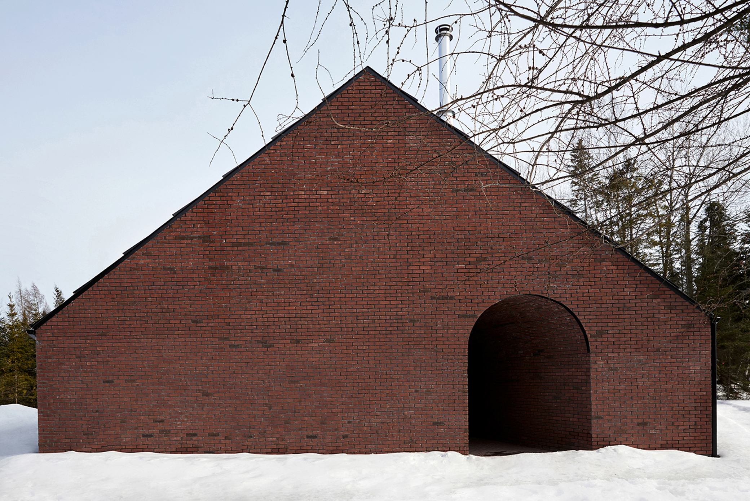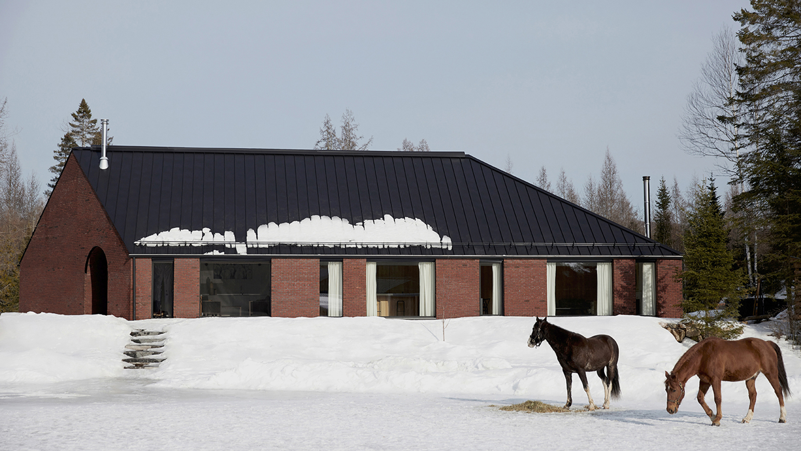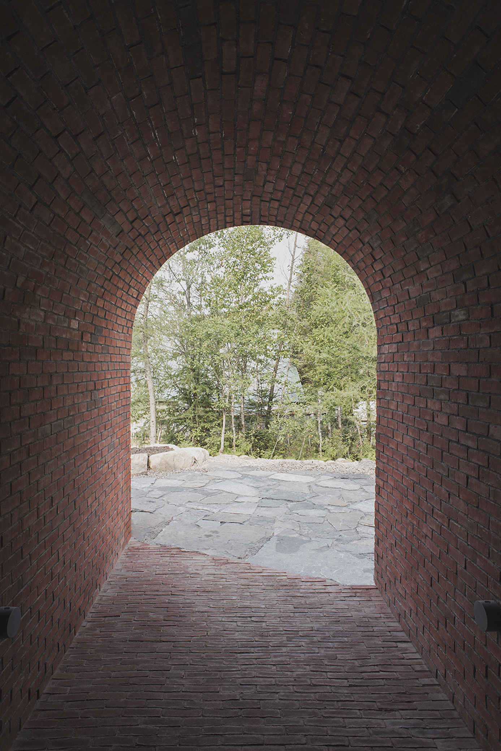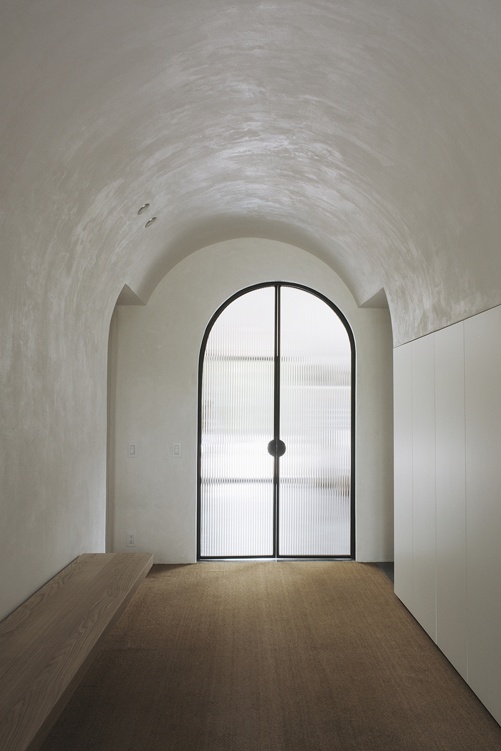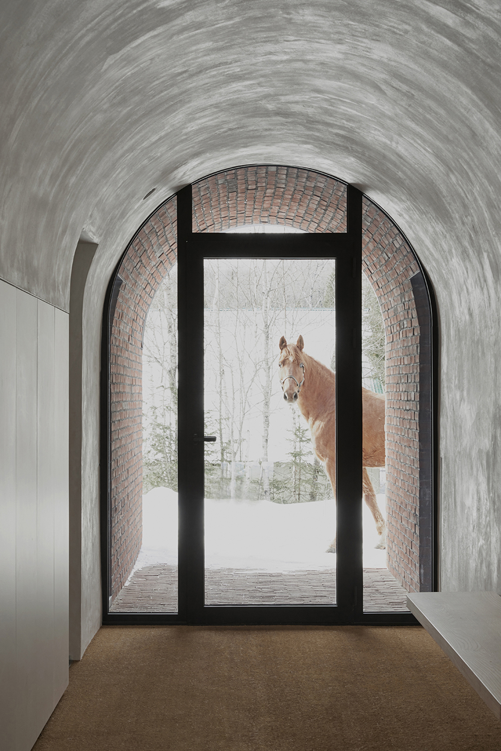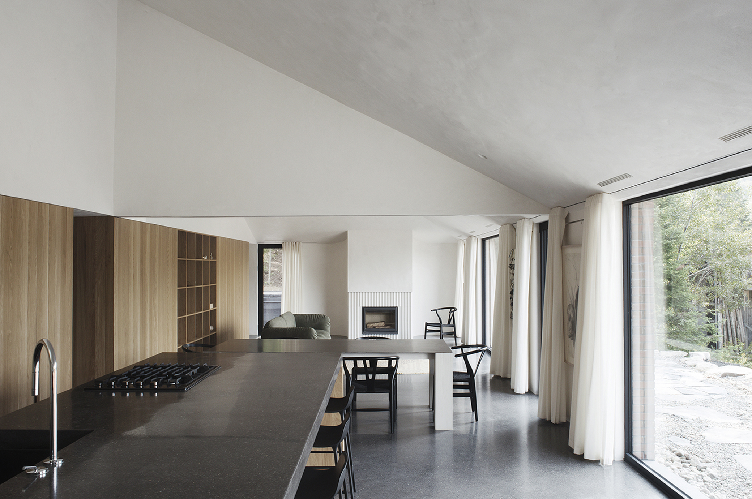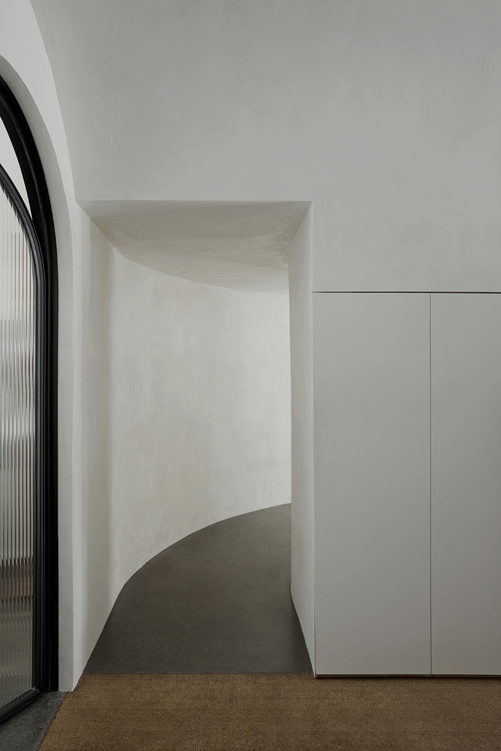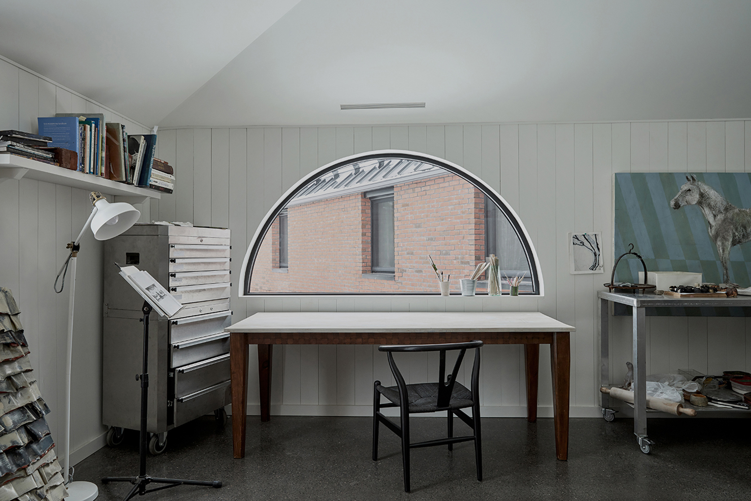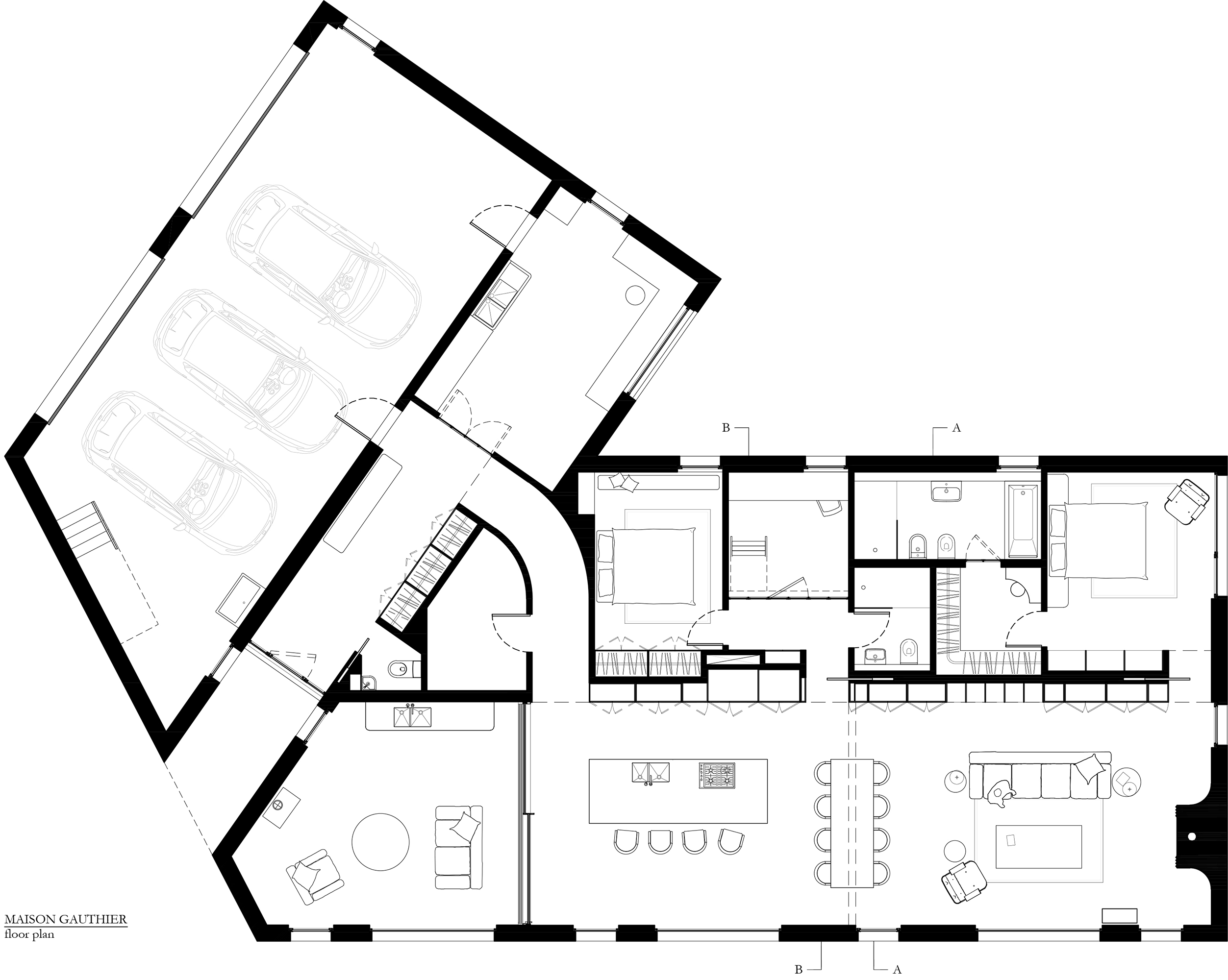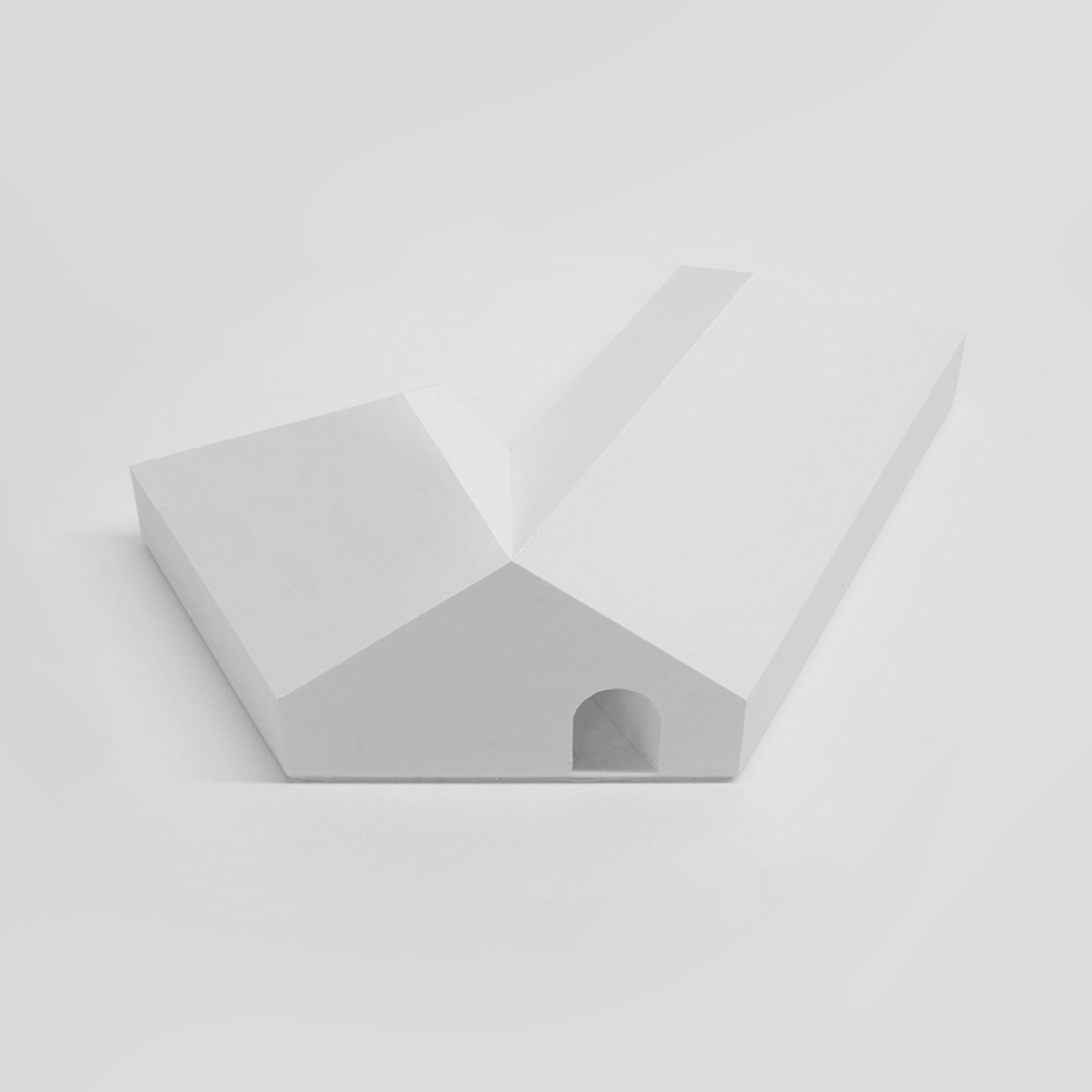Inspired by minimalist art: Maison Gauthier by Atelier Barda

Foto: Juliette Busch
Maison Gauthier is surrounded by an area of dense forest in the province of Québec, Canada. The private residence and its horse farm are located on a rocky hill covered with fir and birch trees. The clients wanted a building primarily oriented to the horse-riding ground.
A forested mound between the main road and the house acts as a visual filter, which means the property is not visible from the road. On gradually approaching the site, the first thing to emerge is an opaque façade with an archway set off to one side – the main entrance to the house. The minimalist composition of spaces goes back to the clients' interest in minimal art.
The house has an asymmetrical V-shaped floor plan consisting of two areas: a smaller wing with the garage and a ceramics studio, and a residential wing, with a narrow passage connecting the two. Atelier Barda designed the building as a sequence of high and low, wide and narrow, dark and light spaces. A curved corridor leads from the dark entrance hall into the light-filled living area, divided off into differing sections by vertically arranged drapes. Windows facing in the direction of the riding area and varying in widths provide spatial tension between the indoors and the outdoor scene.
A forested mound between the main road and the house acts as a visual filter, which means the property is not visible from the road. On gradually approaching the site, the first thing to emerge is an opaque façade with an archway set off to one side – the main entrance to the house. The minimalist composition of spaces goes back to the clients' interest in minimal art.
The house has an asymmetrical V-shaped floor plan consisting of two areas: a smaller wing with the garage and a ceramics studio, and a residential wing, with a narrow passage connecting the two. Atelier Barda designed the building as a sequence of high and low, wide and narrow, dark and light spaces. A curved corridor leads from the dark entrance hall into the light-filled living area, divided off into differing sections by vertically arranged drapes. Windows facing in the direction of the riding area and varying in widths provide spatial tension between the indoors and the outdoor scene.
