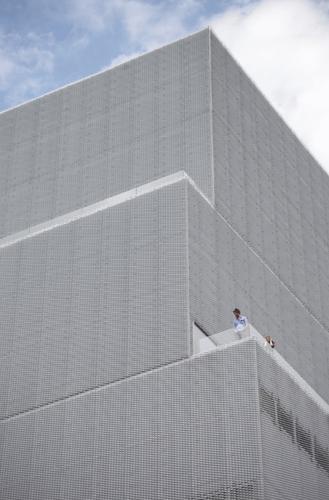Kindergarten in Rosenheim

( Foto: Frank Kaltenbach)
With its colourful design, the kindergarten forms a striking contrast to the greyness of the surrounding developments. The coloration also serves to make the structure legible. Administration and ancillary spaces are grouped in a single-storey volume with a flat-pitched roof. A bright access tract lit via a glass roof forms a transitional zone to the
two-storey group rooms. From an open gallery, which is used as a play area, there is access to a square-plan multi-purpose space with a pyramidal roof. Externally, this dominant structure marks the entrance to the kindergarten.
The interior seeks to communicate a range of experiences through the different heights of the spaces and through the kindergarten’s many different realms – with facilities such as a puppet theatre, a play cave and a children’s kitchen. The interaction of these spaces and the visual links created internally and externally are accentuated by the artistic handling of colour. The intense coloration of the façade gives way to lighter complementary colours on the inside. In each of the group rooms, two wall panels are matched with the colours of the outer faces of the adjoining rooms. This establishes a balance in the coloration and also allows it to be experienced as an autonomous force. The overall colour concept not only serves to create a sense of identity and orientation. To a large extent, it determines the spatial atmosphere and evokes a sensuous experience.

