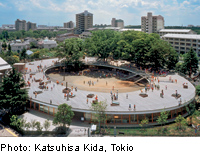Kindergarten in Tokio

The Fuji Kindergarten in Tachikawa, a suburb of Tokyo, consists in large part of its roof. Seen from above, it resembles an arena or the loop of a go-kart racetrack. What were the reasons for the roughly oval form with a central courtyard? The architects wanted to create a building without redundant -corners, one that promotes a sense of community, with -generous open spaces and clear sight lines. The kindergarten is by no -means introverted, though. In the open play areas beneath the flat roof, transitional spaces link the group rooms in a flowing form; and at right angles to them, the building opens out like an umbrella. The facade -elements, which are all fully glazed, can be slid aside to let the building breathe. As a result, the children play in the shade of the trees as if they were in the open air – even when they are indoors. As in all industrialized countries, children in Japan grow up mostly within enclosed spaces, -enjoying every conceivable comfort, but in a largely virtual environment with a play station and a television. In contrast to this, comfort is deliberately played down in the Fuji Kindergarten. Instead, emphasis is placed on social behaviour and encouraging creativity, wholly in accordance with the Montessori pedagogic system. There are no playthings here. The most important object in this respect is the building itself, which on occasion does indeed become a racetrack or an arena.
