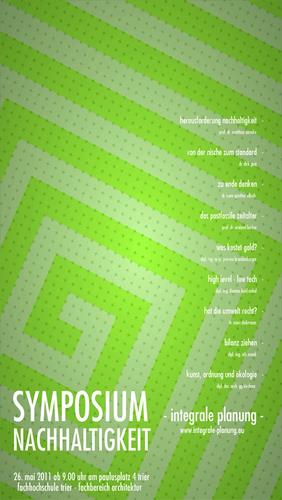Kindergarten in Winnenden

Symposium Nachhaltiges Bauen
The triangular plan form of the building was the result of tight site conditions and the wish to open up the kindergarten along its southern face and link the main spaces with the garden. Access to all rooms is via a two-storey central hall, which can be opened to the timber veranda by sliding aside large doors. Apart from the concrete base slab, the structure consists entirely of wood. The individual forms of construction are a response to different situations. A skeleton frame system was used where the largest openings occur and the spaces flow into each other. Wall elements and timber framing were used in areas where individual spaces and closed façades were required. In conjunction with the floors, the wall slabs also serve to brace the structure. The storey-height wall elements, up to 6 m long, were prefabricated as studding units clad on both faces, with a thermally insulated core and a rear-ventilated outer skin. The framing members are in sawn red Douglas fir and are connected with gusset plates and bolts. The entire two-storey structure was erected in less than four weeks. The actual façade consists of a post and rail construction of glue-bonded plywood filled with a simple sectional system and thermally insulating glass. The great depth of this construction allows shelving to be accommodated and compartments to be formed in the façade. All internal walls were clad on site with butt-jointed waxed plywood sheets, creating a high degree of spatial homogeneity.
