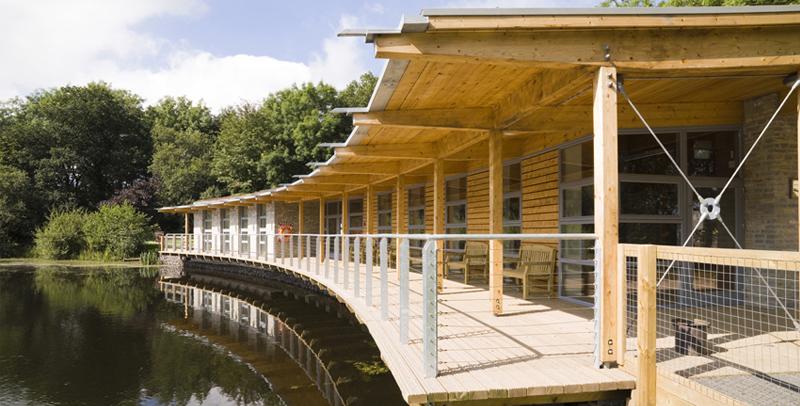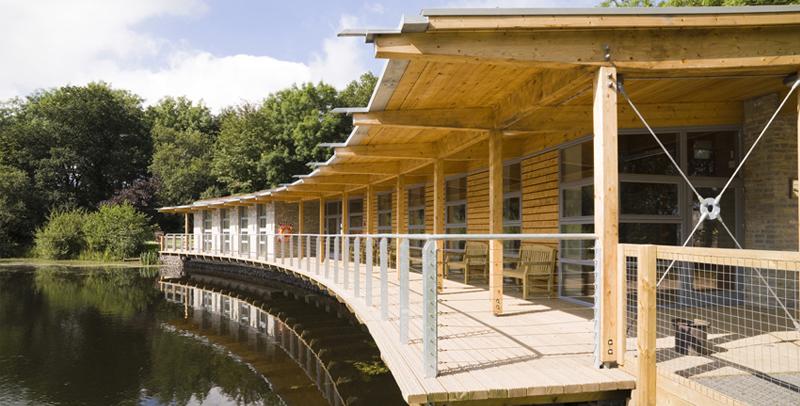Lakeside lookout: Somerset Earth Science Centre

The Study Centre has been designed as a Zero Energy Development (ZED; according to thermal modelling and SBEM output documents) with a very low energy load from the outset. It is traditionally constructed (high thermal mass & thermal efficiency) air tight building which achieved an air permeability test performance of 2.52m³/hr.m²@50Pa. A heat recovery ventilation system provides compliant background ventilation rates to all spaces within the building. The building is heated via a wet pipe underfloor heating system (low temperature) connected to a ground source heat pump (GSHP) with slinky pipes fixed to the bottom of the lake. The GSHP also provides hot water from an integrated 180L tank. The sedum roof extends over the lake facing south east facade to provide a covered area over the terrace and prevent solar heat gain through the glazed facade under whilst ensuring rainwater discharges naturally into the lake. High levels of natural daylight have been achieved throughout the building to reduce user dependence on artificial lighting which in turn is all T5 fluorescent or compact fluorescent type. A water conservation strategy was adopted with aerated taps, flow valve regulators, dual flush toilets and a waterless urinal.
Somerset Earth Science Centre is a curved building sited on the edge of re-landscaped existing lake. A focal point of the project is a 25m high windturbine located on an island in the lake and high enough to be 10m clear of the surrounding wooded area. The building is constructed from load-bearing masonry on a suspended insitu-concrete slab on piled foundations. The roof structure is constructed from FSC-certified glulam timber and sits directly onto the load-bearing masonry walls and is supported over the lakeside terrace by timber columns. All internal and external walls are constructed out of heavyweight low cement content concrete blocks to provide high thermal mass. The external cladding is local Blue-Lias stone and Cedar timber. High performance double glazed external windows, doors and rooflights were specified along with sunpipes and a Sedum roof. Locally sourced materials were predominantly used throughout. The access corridor has 6 wall panels constructed from different local stone providing a visual and tactile learning experience.
Mark Kingsley Architects’ (MKA) brief was to design a new purpose-built study centre with funding from the Somerset Minerals Forum, Mendip Quarry Producers and Somerset County Council's aggregates levy sustainability fund. The site for the Somerset Earth Science Centre is a rural elevated lake within the grounds of a local quarry in Stoke St Michael.
The brief for the Study Centre was to provide a teaching resource for groups of up to 40 children and adults to learn about geology, archaeology, geography, ecology and quarrying. One large multi-functional space was required along with associated ancillary spaces. The building needed to be environmentally responsive, incorporate a number of environmental features and have a low carbon footprint. The design life for this building was 50 years.
Somerset Earth Science Centre by Mark Kingsley Architects is a new build Zero Energy Development in Stoke St. Michael, Somerset. The building combines a high thermal mass with low energy load and a number of environmental features such as a sedum roof, ground source heat pump and a water conservation strategy.
