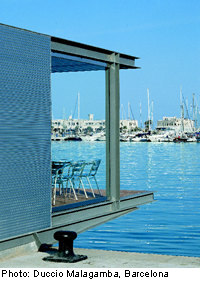Landing Stage in Alicante Harbour

The competition brief required the construction of a quay, with a building to house a ticket office, a shop and a waiting room for passengers. Since its completion, however, the pavilion has been used mainly as a café. The design was inspired by the materials, precision and lightness of shipbuilding. The structure adopts the horizontal lines of the surroundings and causes a minimum of visual obstruction. Cantilevered out over the sea, the attractive sun deck affords a fine view of the harbour. The steel skeleton-frame structure is clad with aluminium sheeting. In contrast, the flooring, the fittings and finishings are in wood. The roof over the terrace consists of a series of open louvres that dissolve the division between inside and outside.
