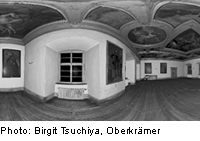Laser Scanning in Architecture

3D laser scanning is increasingly being used in the planning process, for example for structural analysis of the stock, although form and quality control during structural work is also a future area of application. Due to the high speed and diversity of analysis options, laser scanning is especially beneficial with complicated geometries. In addition, compared to conventional methods, up to 30% of the costs can be saved whilst quality increases at the same time. A moving laser beam scans all the points in succession and generates a spatial greyscale value image; the scans are recorded in a standardised building coordinate system and consolidated in an integrated data model; 2D plans and all types of visualisations can be generated from the 3D data. The article explains these possibilities from different perspectives.
