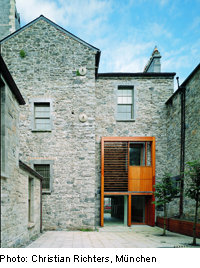Law Courts in Sligo

The old law courts in Sligo cover an area of about 2,000 m2 and consist of buildings dating from various periods. Among the structures concealed from view behind the neo-Gothic street facade is a large entrance hall with impressive stone galleries and an exposed timber roof that is regarded as one of the most important building monuments of the Victorian age in Ireland. The hall has been converted in part to house courtrooms.
One of the principal aims of the brief was to create or re-establish links between the various parts of the complex and to accommodate a number of additional functions. In the course of the planning, a new central staircase with a glazed roof was incorporated. In addition, it was necessary to reinstate sections of the building that had become seriously dilapidated over the years. Other major measures included the restoration and fitting-out of a previously inaccessible internal courtyard, which was separated from the road by the former jail tract. One of the vaulted cells on the ground floor of this tract was opened up and now serves as a passageway to the town. As a result, the city of Sligo has gained an attractive new urban space. In the courtyard, the access route is marked by a timber portcullis-like element.
Housed in the building opposite the jail tract, in the nature of a space within a space, is the new family court – a timber box-like structure set within the old walls. At night, passers-by have a view into this space from the street.
