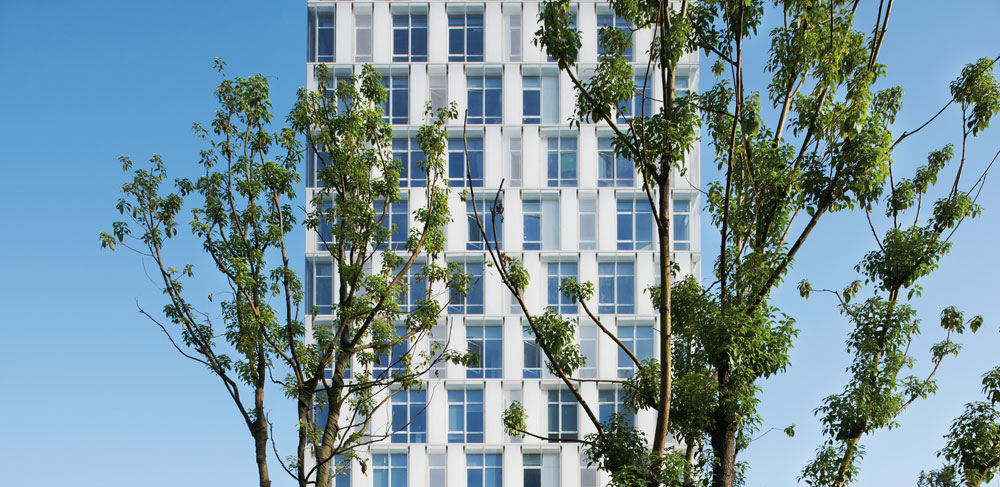LEAF Awards 2013 Winner: Alipay Building in Hangzhou

Commercial Building of the Year
WSP Architects, Hangzhou, China The project is located at the crossing of Yujia Road and Tianmushan Road, Xihu District, Hangzhou. The base is located at the Western Gate of Hangzhou with an obvious location advantage.
WSP Architects, Hangzhou, China The project is located at the crossing of Yujia Road and Tianmushan Road, Xihu District, Hangzhou. The base is located at the Western Gate of Hangzhou with an obvious location advantage.
LEAF Awards jury statement
This is an exceptional office building, layered in form, that creatively addresses the challenge of the inherent difference between public and private spaces. The main buildings are set back 30 metres from the street, creating the first layer providing public urban access as well as an interface to the architecture. The second layer of public engagement is defined by two slab towers and a podium, forming an L-shaped enclosure that denotes a clear, but porous, boundary between the public and private. The double glass skin is not only visually effective, but acts as a thermal buffer and ventilation path, enabling a regulated micro-climate. In a further deft touch, the courtyard design draws on traditional Chinese garden design, while employing modern, abstract landscaping.
The building’s 8.4-metre structural grid with cantilevers on all four sides provides two 21-metre-wide slab towers, each with a lower energy consumption, while the highly standardised module system helped to speed up the construction and reduce costs, while also achieving visual simplicity and unity. All in all, the Alipay building represents a refined and contemporary Chinese architectural identity.
The architectural shape is divided into two sections by function. Two floors of the bottom are used as commercial podiums. In Building A, there are 20 small bay apartment-office floors except the first two floors. There are more than 400 units in total. In Building B, floors above the second floor are common large bay offices. The basement is mainly used as parking garage for motor vehicles and bicycles. Around the sunken square, there are some productive functional rooms for postal deliveries and staff canteens. Equipment rooms mainly concentrate on the second floor underground in Building B, near load center of energy consumption.
The structure of podiums inside the two high-rise slab residential buildings is clear and represents corresponding functions. The overall appearance is simple and carefully designed, which is quite consistent to the building style of modern high-grade offices. The building is divided into the internal and external parts. One is open to the city full of urban sense; the other is for internal services, with ecological features.
The structure of podiums inside the two high-rise slab residential buildings is clear and represents corresponding functions. The overall appearance is simple and carefully designed, which is quite consistent to the building style of modern high-grade offices. The building is divided into the internal and external parts. One is open to the city full of urban sense; the other is for internal services, with ecological features.
Both the two high-rise slab buildings are 20m deep with good lighting and aeration. The Project is located at Tianmushan Road, Hangzhou. The natural conditions of the site are fully considered to arrange the high-rise slab buildings along the street, enclose a relatively quiet courtyard in north part, sinking courtyard is not only settles lighting requirement of basement but also rich space layer. 8.4meters column grid, two spans, 2.1meters extrude in four sides, that each building unit forming the 21m-thick sheet. The exterior face is expressed with ground glass and transparent glass and combines with double layer elevation, and the interface to the inside with stone and glass curtain, to meet the requirements on the directions and form the different expressions.
Project data
Site area: 19,600m²
Building area: 99,189m², including:
Project data
Site area: 19,600m²
Building area: 99,189m², including:
- Office: 59,983m²
- Commercial: 8,648m²
- Underground commercial area: 5,292m²
- Underground parking area: 21,245m²
- Underground auxiliary room area: 4,021m²
- Design/Completion: 2005/2011
