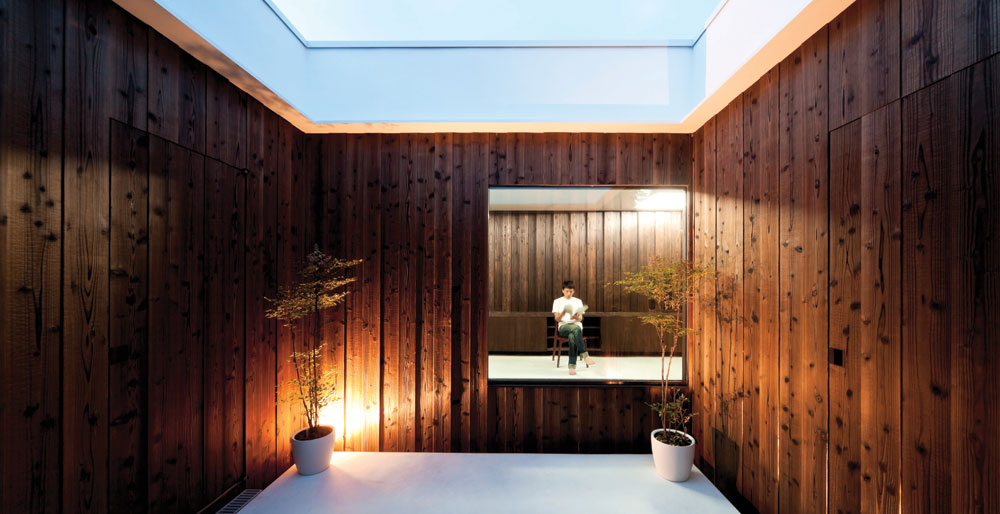LEAF Awards 2013 Winner: Boundary House in Japan

Residential Building of the Year (Single Occupancy)
Yasuhiro Yamashita and Atelier Tekuto, Chiba Prefecture, Japan Boundary House is situated in an urbanisation-control zone between a residential area and farmland. It is officially a legally unbuildable zone, but the client was allowed to build due to his vested rights of the land. This house stands on the edge of an economy-based urban development area and rural land. The design proposes a dramatic shift from economy-based to ecology-based lifestyle.
Yasuhiro Yamashita and Atelier Tekuto, Chiba Prefecture, Japan Boundary House is situated in an urbanisation-control zone between a residential area and farmland. It is officially a legally unbuildable zone, but the client was allowed to build due to his vested rights of the land. This house stands on the edge of an economy-based urban development area and rural land. The design proposes a dramatic shift from economy-based to ecology-based lifestyle.
Initial design ideas envisioned living under tarp-like structure where one can fully feel nature, and move freely between inside and outside. In order to fully integrate architecture and nature, the boundary between inside and outside is blurred by adopting five design elements.
The house has a maze-like composition. It has 16 skylights, some of which are glazed for interior use, while others are open to the elements. Potted plants as used design element, with seven identical potted plants located inside and outside the house. The walls have same finish inside and outside: charred and polished cedar wood finished with persimmon tannin containing Bengara (sanguine). The floor finish was also continued within and without, using polished terrazzo.
Client: Private
Size of project: 99.85m²
Cost: 26.6 million yen
Start date: October 2011
Completion date: July 2012
Client: Private
Size of project: 99.85m²
Cost: 26.6 million yen
Start date: October 2011
Completion date: July 2012
