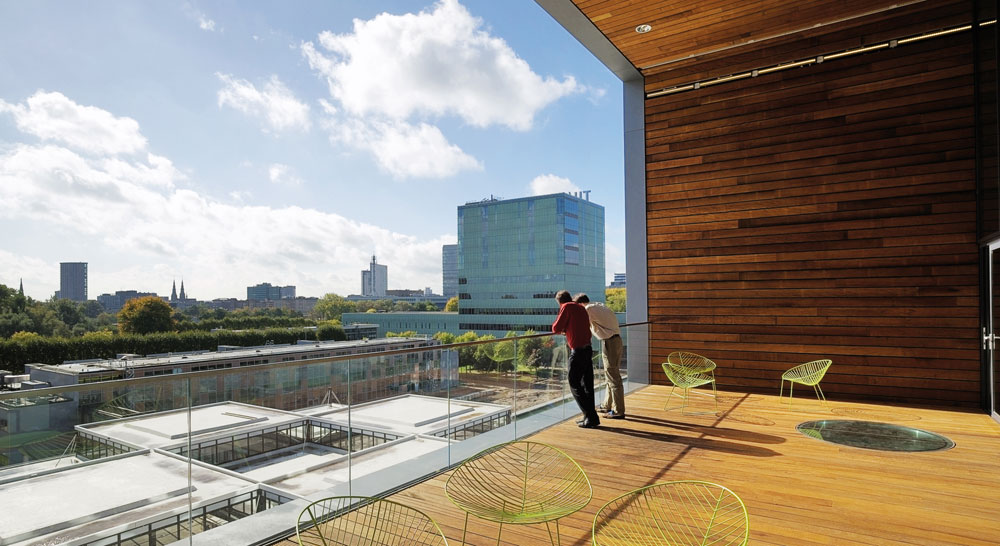LEAF Awards 2013 Winner: MetaForum at Eindhoven University of Technology

Refurbishment of the Year
Ector Hoogstad Architecten, Eindhoven, Netherlands The so-called W-hal was built in 1958 as a “flexible, indoor hectare for machinery and experiments”. The building has now been transformed into the heart of the TU Eindhoven with this idea in mind. Among other things, the MetaForum provides room for the new central library, a large number of study areas and lounges, catering facilities, shops and student information desks. The southern section has been transformed into a covered events area.
Ector Hoogstad Architecten, Eindhoven, Netherlands The so-called W-hal was built in 1958 as a “flexible, indoor hectare for machinery and experiments”. The building has now been transformed into the heart of the TU Eindhoven with this idea in mind. Among other things, the MetaForum provides room for the new central library, a large number of study areas and lounges, catering facilities, shops and student information desks. The southern section has been transformed into a covered events area.
Footbridges on the first floors connect the MetaForum with the surrounding buildings. Spectacular sight lines at the different levels emphasise the function of the complex as a central meeting place. Students who enter via the bridges descend to the library and the other central facilities on the ground floor and in the basement. Or they take the panoramic staircase or lift up to the new faculty of mathematics and computer science premises (16,000m²).
The faculty seems to float above the hall like a massive metal block. This is due to the extremely subtle supporting framework that consists of just 20 slender steel columns. The newly constructed cellar below the MetaForum partially compensates for the weight of the new faculty building and also accommodates all the technical installations. The equipment for controlling the climate in the complex is built into the floor of the first storey. In this way, it was possible to keep the historic roof free from equipment and restore it to its former glory.
The faculty seems to float above the hall like a massive metal block. This is due to the extremely subtle supporting framework that consists of just 20 slender steel columns. The newly constructed cellar below the MetaForum partially compensates for the weight of the new faculty building and also accommodates all the technical installations. The equipment for controlling the climate in the complex is built into the floor of the first storey. In this way, it was possible to keep the historic roof free from equipment and restore it to its former glory.
For the restoration of the existing, non-insulated façade of the W-hal, a new method was developed, in which the original steel ‘chair profiles’ were transformed into a well-insulated curtain wall in a low-maintenance and reversible way, without any change to the outward appearance. According to specialists, there is a good chance that this method will become the standard solution for this type of restoration project.
Client: TU Eindhoven
Size of project: 26,912m² (GFA)
Cost: Euro 34 million
Start date: June 2007
Completion date: July 2012
Client: TU Eindhoven
Size of project: 26,912m² (GFA)
Cost: Euro 34 million
Start date: June 2007
Completion date: July 2012
LEAF Awards jury statement
A type of job that we will see increasingly often in the future: the renovation or even restoration of existing buildings, often to make them suitable for new purposes, combined with newbuild, this complex scheme transforms in a confident fashion the historic W-hal, one of the oldest buildings on the site, into a modern, new main building accommodating the university library, lecture halls, catering facilities, service desks, offices and lots of space to study.
Part of the hall has been converted into a spectacular, indoor events plaza, forming the centrepiece of the revamped overall campus design that is currently being executed. The project also encompasses a large new-build section: new premises for the Faculty of Mathematics and Computer Science built on top of the hall. This is a extremely well judged and assembled project with a strong focus on sustainability through specific strategies, going well beyond the fact that building reuse is in itself sustainable.
