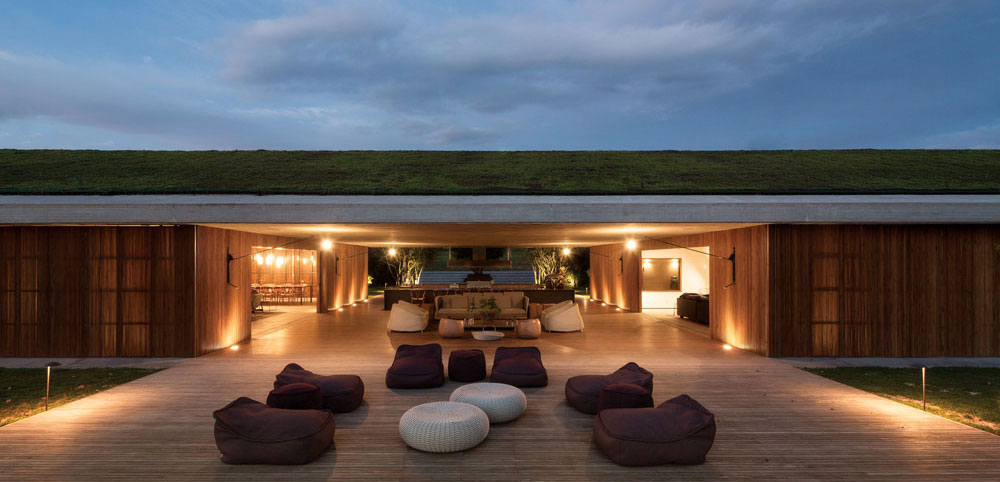LEAF Awards 2013 Winner: MM House in Sao Paulo

Residential Building of the Year (Single Occupancy)
studiomk27, MM House, Sao Paulo, Brazil MM House is created through the intersection of two perpendicular axes on a single ground floor. The horizontal volume of the house has a green roof that lifts the land and merges it with the surrounding construction. The other axis features emptiness: a wooden deck and pool. At the intersection of these axes, a terrace holds the social spaces of the house, including a kitchen and a living area. With permanent cross ventilation, the atmosphere is inviting, even considering the high temperatures experienced in São Paulo state, south-eastern Brazil.
studiomk27, MM House, Sao Paulo, Brazil MM House is created through the intersection of two perpendicular axes on a single ground floor. The horizontal volume of the house has a green roof that lifts the land and merges it with the surrounding construction. The other axis features emptiness: a wooden deck and pool. At the intersection of these axes, a terrace holds the social spaces of the house, including a kitchen and a living area. With permanent cross ventilation, the atmosphere is inviting, even considering the high temperatures experienced in São Paulo state, south-eastern Brazil.
LEAF Awards jury statement
This is a beautiful, interesting, extremely well judged, low tech house design for a site in Braganca Paulista, a wooded municipality of São Paulo made up of two perpendicular rectangular footprints. On the east/west axis is a reinforced concrete shell resembling an extruded version of the iconographic house, complete with a green roof that roots it discretely into the green hilly landscape. Here the interior functions are arranged in a linear fashion with a sequence of spaces from the garage and entry to the master suite at the other end. A screen of retractable, slender wooden slats wraps the entire envelope along the exterior glass wall to soften direct sunlight, and can be fully opened to the exterior. All the bedrooms are positioned along the eastern elevation facing down the valley, with the housekeepers’ quarters and social spaces along the opposite side, separated by a long linear hallway.
In yet another wise design decision, at the point where this solid mass intersects with the perpendicular wooden deck, the programme is neither indoor nor outdoor, allowing for a barbeque, bar and lounge area under the pitched roof, but entirely open to the elements, while the public living room and tv room flanking this space contain large glass doors that visually, if not spatially, connect the two. The timber terrace extends out towards the lower area of the site, ending in a swimming pool hoistedupon a concrete plinth that reflects thepicturesque environment.
Climate is a key issue for the habitability of the house. All spaces are provided with ventilation through wooden folding doors and brises-soleil that can be fully opened. The green roof acts as an insulator, in addition to creating the interest of the volume.
Client: Private
Size of project: 715m²
Cost: R$3.58 million
Start date: June 2009 (design)
Completion date: October 2012
Client: Private
Size of project: 715m²
Cost: R$3.58 million
Start date: June 2009 (design)
Completion date: October 2012
This terrace is the transition between interior and exterior. It divides the house into two blocks of wood. The southern block contains the garage and TV room while the northern block holds other rooms, the kitchen and services. The ceiling creates a spatial quality: over the terrace it is a low concrete porch while above the living room it is inclined to match the roof design and made of wooden slats.
