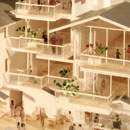LEAF Awards 2013 Winner: Post-Disaster Public Housing

Best Future Building - Residential (Drawing Board)
Yasuhiro Yamashita + Kenji Mizukami + Ben Matsuno / TeMaLi Architect, Kamaishi City, Iwate Prefecture Temporary housing and public revival housing are generally treated more as industrial products rather than pieces of architecture, and for a good reason. Standardisation and prefabrication is the norm for speedy, efficient construction. Speed and efficiency is no doubt important, but they create a pattern of repetitive monotony and leave behind, among other issues, problems of context and adaptation to local life styles unaddressed.
Yasuhiro Yamashita + Kenji Mizukami + Ben Matsuno / TeMaLi Architect, Kamaishi City, Iwate Prefecture Temporary housing and public revival housing are generally treated more as industrial products rather than pieces of architecture, and for a good reason. Standardisation and prefabrication is the norm for speedy, efficient construction. Speed and efficiency is no doubt important, but they create a pattern of repetitive monotony and leave behind, among other issues, problems of context and adaptation to local life styles unaddressed.
At the centre of the tsunami disaster area, the city of Kamaishi set out to solve these problems through a strategy where it would hire architects through proposal competitions to design revival houses each specific to the site and through a process where architects would conduct a series of workshop sessions with the would-be tenants in order to tailor the needs of the end-user.
The concept of the proposal was not only to rebuild the homes lost in the tsunami, but also to reconstruct the community three dimensionally, while paying attention to the local context of low-rise and pitched-roof homes. The design provided three strata of community: the large community, which was the community centre planned on the ground floor; the mid-size community in the common exterior corridor on each floor where the corridors would double in width from time to time to afford small-scale local gatherings; and a small community, which occurs between dwelling units during casual interactions between the residents that live next to each other.
The concept of the proposal was not only to rebuild the homes lost in the tsunami, but also to reconstruct the community three dimensionally, while paying attention to the local context of low-rise and pitched-roof homes. The design provided three strata of community: the large community, which was the community centre planned on the ground floor; the mid-size community in the common exterior corridor on each floor where the corridors would double in width from time to time to afford small-scale local gatherings; and a small community, which occurs between dwelling units during casual interactions between the residents that live next to each other.
The initial proposal has evolved through two sessions with the local would-be tenants apart from numerous sessions with the local government, which kept a sharp watch-out on the basic function and performance level that public housing has to achieve, In the second workshop session, a scale mock-up of two of the actual dwelling units was presented, made of white corrugated cardboard. The reaction was immense. The participants of the workshop were excited and went ‘in and out’ of their almost-completed future homes, moving kitchens, storage and even walls for a better view of the beautiful sea. Modifications were made to better accommodate the reconstruction to the lifestyles they were used to. The designers obtained very specific useful information on how to make the design ‘real’, and not just the result of a philosophical architectural concept.
The building is due to be completed near the end of 2014. The process of interaction with the local people to provide better understanding of the end-users will constitute a truly socially meaningful architecture for the future.
Client: City of Kamaishi
Size of project: 2,200m²
Cost: 600 million yen
Start date: December 2013
Completion date: December 2014
Client: City of Kamaishi
Size of project: 2,200m²
Cost: 600 million yen
Start date: December 2013
Completion date: December 2014
LEAF Awards jury statement
This scheme led by Yashuhiro Yamashita of Atelier Tekuto, as with many of his other projects, uses architecture with great competence as a medium examining the potential of means beyond rational efficiency, in favour of local materials, cultures and traditions. With 15 years’ experience in disaster recovery, the development of architectural technology for earthquake-prone regions has been a strong priority, and this scheme prioritises the potential of materials which are both environmentally friendly and immune to shifting economic conditions.
This scheme led by Yashuhiro Yamashita of Atelier Tekuto, as with many of his other projects, uses architecture with great competence as a medium examining the potential of means beyond rational efficiency, in favour of local materials, cultures and traditions. With 15 years’ experience in disaster recovery, the development of architectural technology for earthquake-prone regions has been a strong priority, and this scheme prioritises the potential of materials which are both environmentally friendly and immune to shifting economic conditions.
