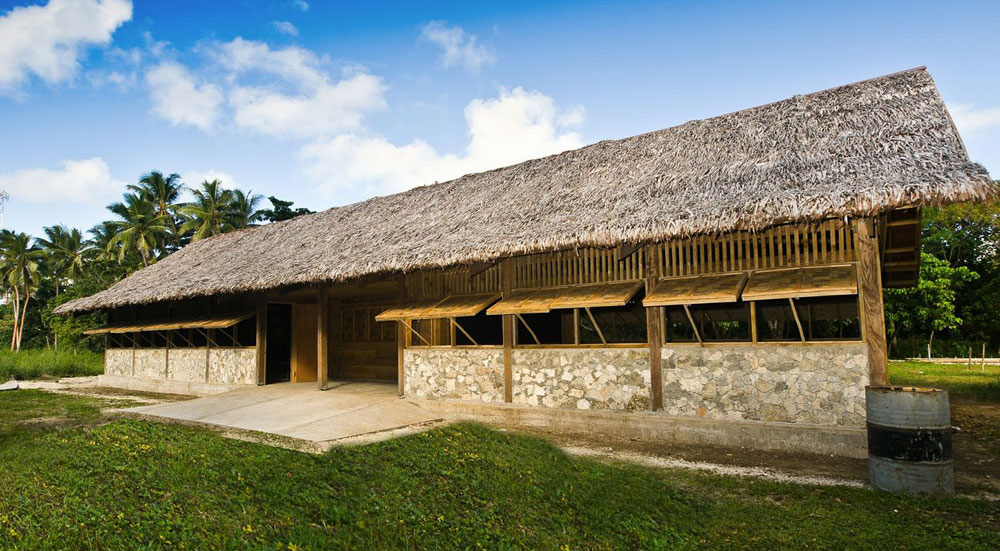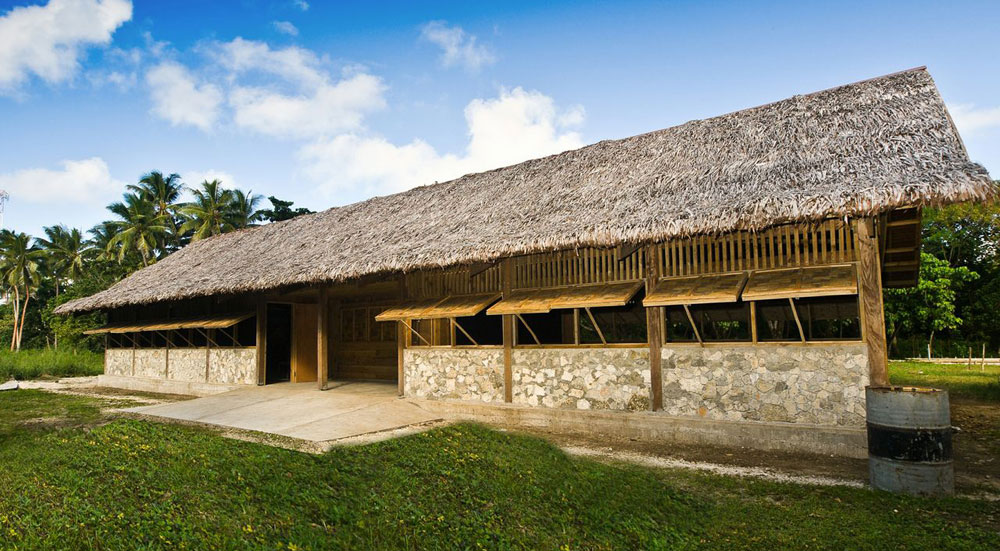LEAF Awards 2013 Winner: Takara School

Best Sustainable Development (Social)
Kaunitz Yeung Architecture, Takara School, Takara, Efate Island, Vanutau
In Vanuatu, the demand for access to education is growing due to population growth and increased school attendance. The current centralised delivery of education infrastructure cannot keep pace with demand. The existing archetype concrete buildings are costly and time consuming to build and difficult to repair following the regular earthquakes and cyclones. In 2011, as part of a review of the delivery of school infrastructure, a need was identified to develop an alternative archetype. In 2011, the commission was made to develop a ‘hybrid’ standard classroom that would be applicable across Vanuatu. The aim was to increase the use of local materials and skills whilst meeting western construction standards. Following consultation with all levels of the ministry a design was developed and a demonstration built at Takara Primary School, North Efate, Vanuatu.
Kaunitz Yeung Architecture, Takara School, Takara, Efate Island, Vanutau
In Vanuatu, the demand for access to education is growing due to population growth and increased school attendance. The current centralised delivery of education infrastructure cannot keep pace with demand. The existing archetype concrete buildings are costly and time consuming to build and difficult to repair following the regular earthquakes and cyclones. In 2011, as part of a review of the delivery of school infrastructure, a need was identified to develop an alternative archetype. In 2011, the commission was made to develop a ‘hybrid’ standard classroom that would be applicable across Vanuatu. The aim was to increase the use of local materials and skills whilst meeting western construction standards. Following consultation with all levels of the ministry a design was developed and a demonstration built at Takara Primary School, North Efate, Vanuatu.
Most classrooms in Vanuatu are built using reinforced concrete and concrete blocks. In Vanuatu, gravel, sand and cement are expensive to transport between islands and reinforced concrete is difficult to produce to the standards required for earthquake loading. In the Takara classroom, a locally sourced timber portal frame comprises the main structure. The frame design takes its cues from the local vernacular, articulating posts and using scissor trusses. The portal frame addresses the requirements of western standards forming a strong and durable structure. Within this frame the community is then able to customise the building depending on available resources. In the case of the prototype, this includes a woven sago leaf roof, woven bamboo window hatches and dead coral infill walls. All the timber for construction is able to be sourced locally.
The prototype was constructed entirely by the community. Roof panels and window hatches were made in local villages. This has the benefit of ensuring the community possesses the skills to maintain the building and carry out repairs post disaster. It is a departure from the current situation where a high level of centralised assistance is required to repair concrete classrooms.
Client: Ministry of Education, Republic of Vanuatu
Start date: June 2011
Completion date: July 2012
Client: Ministry of Education, Republic of Vanuatu
Start date: June 2011
Completion date: July 2012
LEAF Awards jury statement
A prototype constructed entirely by the local community, this building is a credible hybrid alternative to the standard existing archetype concrete buildings, which are costly and time consuming to build and difficult to repair following the regular earthquakes and cyclones affecting Vanuatu. It demonstrates an intelligent use of local materials and labour while meeting western construction standards. Instead of materials that are costly to transport, the design is centred around a locally sourced timber portal frame comprises the main structure, which takes its cues from the local vernacular, articulating posts and using scissor trusses and is strong and durable.
A prototype constructed entirely by the local community, this building is a credible hybrid alternative to the standard existing archetype concrete buildings, which are costly and time consuming to build and difficult to repair following the regular earthquakes and cyclones affecting Vanuatu. It demonstrates an intelligent use of local materials and labour while meeting western construction standards. Instead of materials that are costly to transport, the design is centred around a locally sourced timber portal frame comprises the main structure, which takes its cues from the local vernacular, articulating posts and using scissor trusses and is strong and durable.
The judges applaud the decisions made for the project, which have the benefit of ensuring the community possesses the skills to maintain the building and carry out repairs post disaster. The design is a most desirable departure from the current situation where a high level of centralised assistance is required to repair concrete classrooms.
