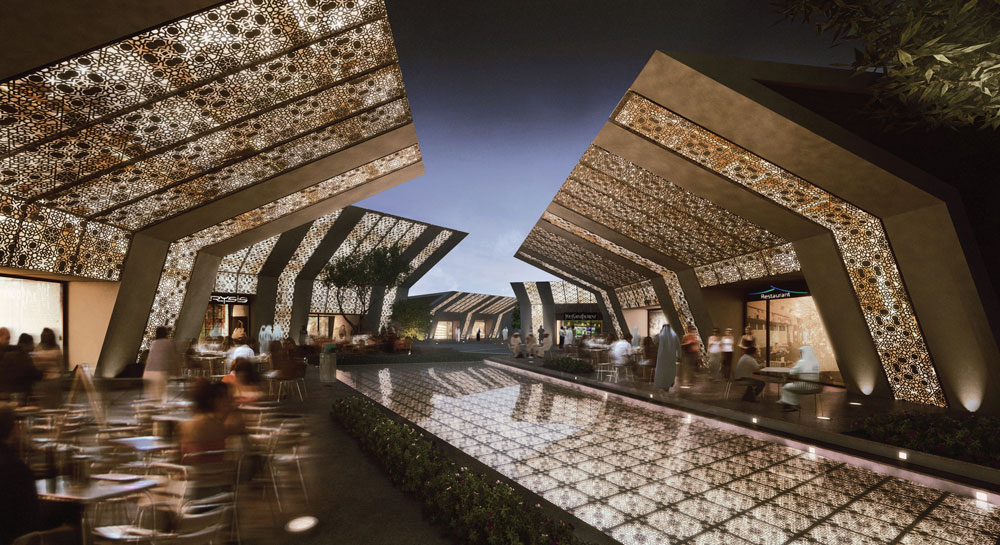LEAF Awards 2013 Winner: Valley City

Urban Design Award
MZ Architects, Qatar The master plan of the Valley City – Qatar (VCQ) emerged from an in-depth understanding of the existing urban morphology and social structure of Qatari cities, responding to the growing demand for affordable small-size rental accommodation, while respecting architectural guidelines of traditional Qatari and Islamic cities.
MZ Architects, Qatar The master plan of the Valley City – Qatar (VCQ) emerged from an in-depth understanding of the existing urban morphology and social structure of Qatari cities, responding to the growing demand for affordable small-size rental accommodation, while respecting architectural guidelines of traditional Qatari and Islamic cities.
Traditionally, Islamic cities were characterised by a chaotic urban morphology as a result of Islamic laws of succession and their mechanisms of subdivision. Properties were subject to successive subdivisions until minimum but functional parts were arrived at: the basic ‘workable’ nucleus. Successive iterations of subdivision over the course of decades gave a fractal character to these cities. When taken over a long period of time, this simple function produced at later stages a complex morphology as is know in chaos theory.
The VCQ recaptures the simplicity of this original urban fabric by using chaos theory as foundation and mathematical tool, and working with a system that creates a series of well-defined spaces or ‘urban fingers’ running parallel to each other and creating maximum interface between public and private spaces by maximising their line of exposure.
The VCQ recaptures the simplicity of this original urban fabric by using chaos theory as foundation and mathematical tool, and working with a system that creates a series of well-defined spaces or ‘urban fingers’ running parallel to each other and creating maximum interface between public and private spaces by maximising their line of exposure.
The proposed urban grid is built perpendicular to the hot desert wind trajectory, allowing the wind to hit the city and initiate a circulating movement throughout the urban structure in a sequence of chaotic curves obeying the Heighway dragon curve law. The path generated by the wind turbulences leads to the development of a linear city with a catalytic green valley crossing it between residential fingers, thus creating a strong sense of place for the community and allowing for a healthy and climate-friendly pedestrian realm.
The resulting urban plan allows for expansion and growth of the city with equal opportunities towards the desert and the sea, through the creation of a marina and a commercial harbor with water transport services leading to the center of Doha.
The resulting urban plan allows for expansion and growth of the city with equal opportunities towards the desert and the sea, through the creation of a marina and a commercial harbor with water transport services leading to the center of Doha.
Established with sustainable and green standards, the master plan maximises the use of natural elements such as wind, water and sun, and minimises financial building costs, while offering all the benefits of an energy-saving city.
Located on a three-million-square-metre desert plot, between the historic cities of Doha and Al Khor, the VCQ is envisioned as a modern low-cost city designed to attract middle-income Qatari citizens and the growing population of expatriates, in an environment where work, leisure and residence are strongly bound.
Client: SAK Holding Group
Size of project: 3 million m²
Cost: $4.8 billion
Start date: January 2015
Completion date: December 2020
Client: SAK Holding Group
Size of project: 3 million m²
Cost: $4.8 billion
Start date: January 2015
Completion date: December 2020
LEAF Awards jury statement
A beautiful mixed-use, urban design project for the Gulf, challenging the approach of a traditional masterplan. Avoiding this usual plenitude of glass towers, it offers a a grid constructed perpendicular to the hot desert winds, and urban ‘fingers’ that connect to an open green heart. Based on chaos theory and an understanding of existing vernacular morphologies and social structures of Qatari cities, it manages to be a highly convincing regenerative scheme, established with high sustainable standards.
A beautiful mixed-use, urban design project for the Gulf, challenging the approach of a traditional masterplan. Avoiding this usual plenitude of glass towers, it offers a a grid constructed perpendicular to the hot desert winds, and urban ‘fingers’ that connect to an open green heart. Based on chaos theory and an understanding of existing vernacular morphologies and social structures of Qatari cities, it manages to be a highly convincing regenerative scheme, established with high sustainable standards.
