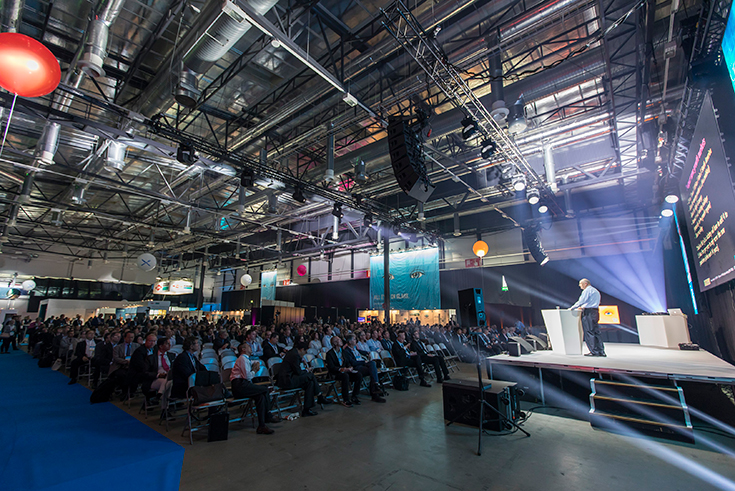Leicester Performing Arts Centre by Rafael Viñoly Architects unveiled

The centre, accentuated by a four-storey glass façade and metal louvers, features two auditoria seating 750 and 350 with three rehearsal rooms, a recording studio, a café, a ticket office and a large foyer area. Both auditoria face onto a single stage, but can be joined or separated in various ways depending on which of three acoustic shutters is in use. In addition, the side walls of the main stage can be raised, connecting audience, actor and the public and therefore creating possibilities for both traditional and unconventional uses of space.
The project is the result of a close collaboration between the design team, Leicester Theatre Trust and Leicester City Council. “Curve is an extraordinary contribution to the regeneration of Leicester”, says Rafael Viñoly. “This could not have been if it weren’t for the vision of the people involved. They were interested in this notion of a theatre being an inside-out experience, something in which the production has an interest and value a well as the performance itself.”
Curve will open its doors in a free event - including building tours giving the opportunity to see behind the scenes - for the first time on Saturday 1st & Sunday 2nd November 2008.
For more information, visit: www.curveonline.co.uk
The project is the result of a close collaboration between the design team, Leicester Theatre Trust and Leicester City Council. “Curve is an extraordinary contribution to the regeneration of Leicester”, says Rafael Viñoly. “This could not have been if it weren’t for the vision of the people involved. They were interested in this notion of a theatre being an inside-out experience, something in which the production has an interest and value a well as the performance itself.”
Curve will open its doors in a free event - including building tours giving the opportunity to see behind the scenes - for the first time on Saturday 1st & Sunday 2nd November 2008.
For more information, visit: www.curveonline.co.uk
The new Curve Theatre in the St. George’s Conservation Area in Leicester, is Rafael Viñoly Architects’ first completed project in the United Kingdom. By exposing the production, construction, and technical components of the theatre to the public, the design turns the traditional theatre configuration “inside out” and blurs the boundaries of performance and audience.
