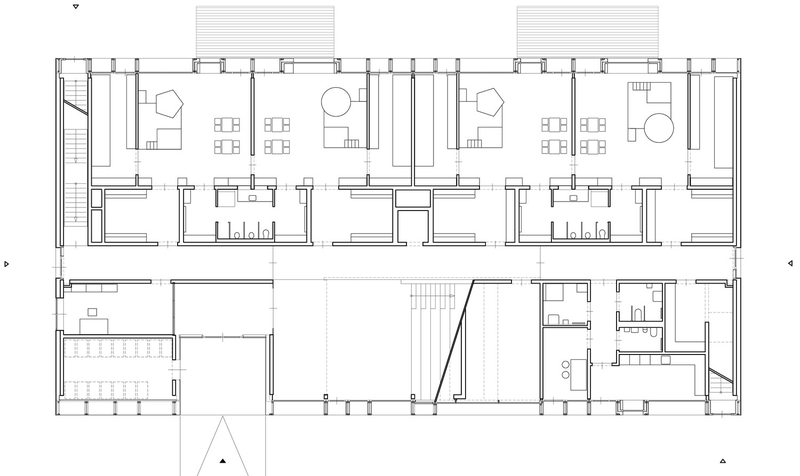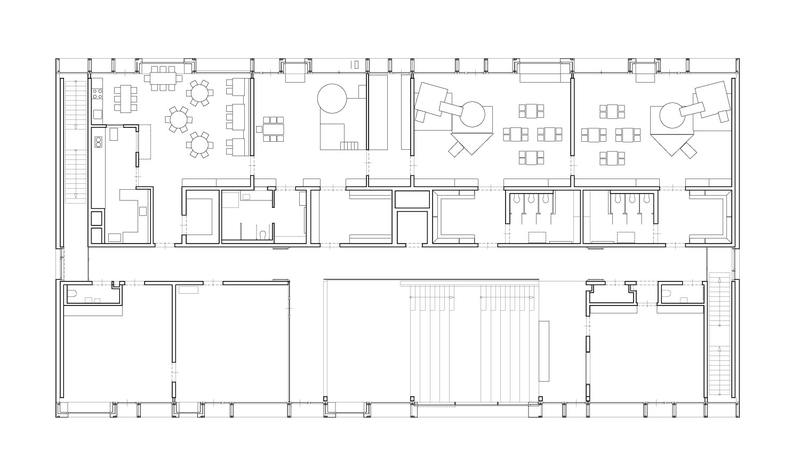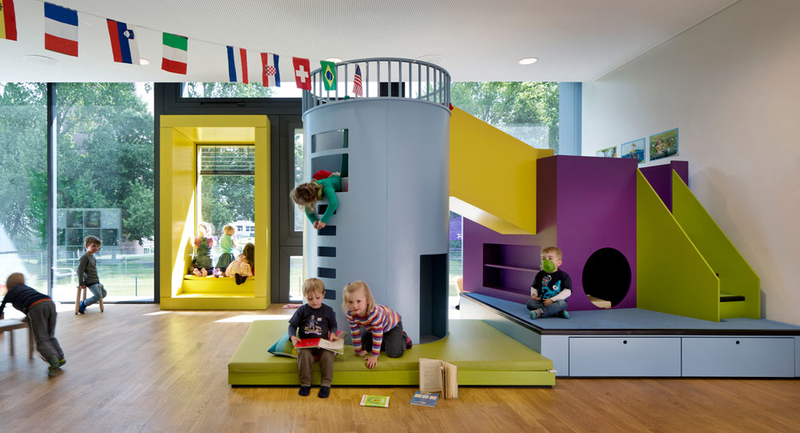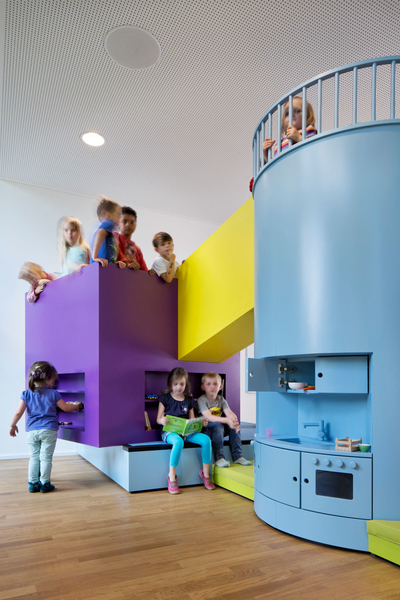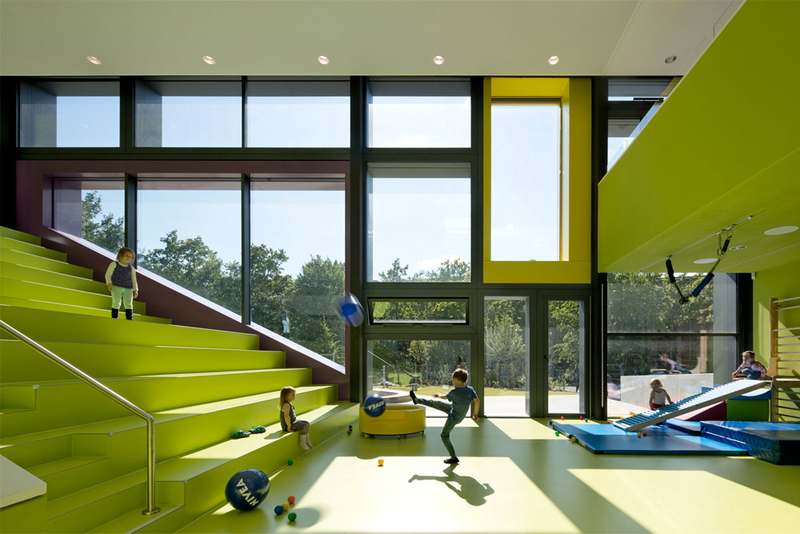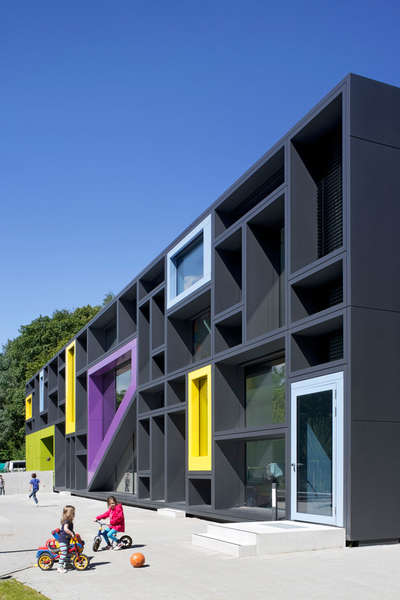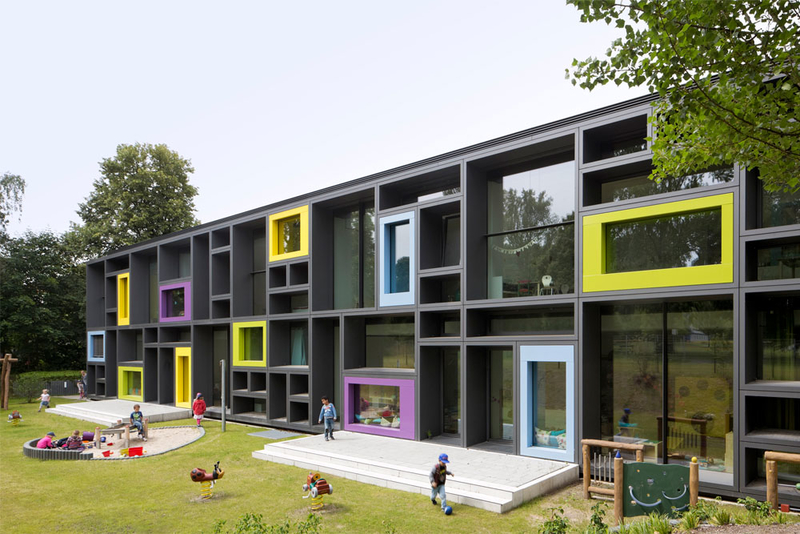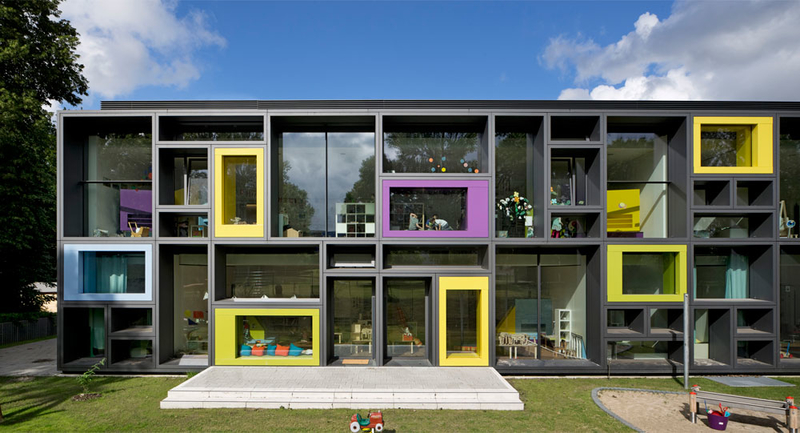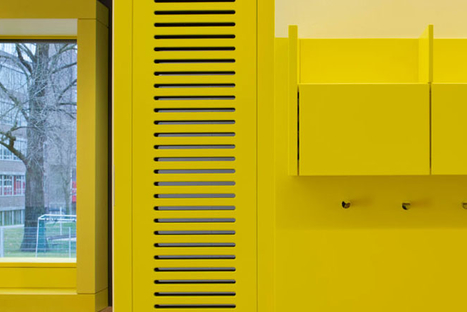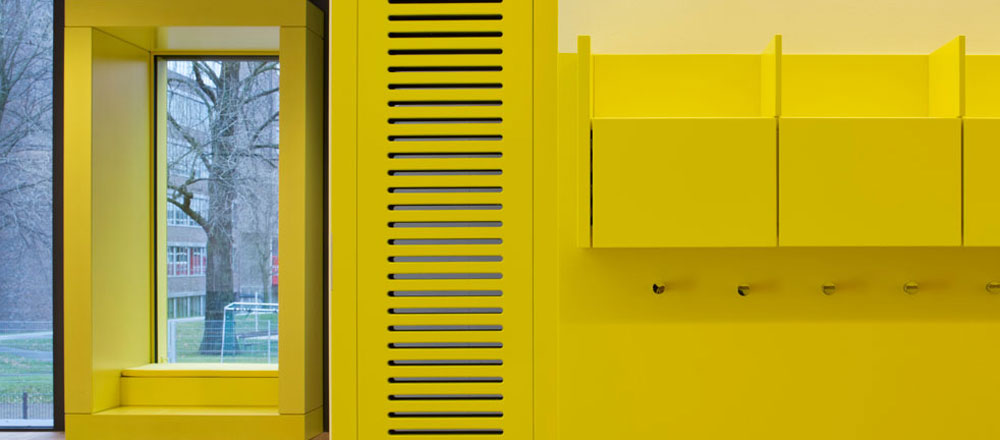Like a colourful construction kit: Company day care centre for children

Photograph: Werner Huthmacher
Incorporating sustainable materials and purposeful use of colour, the new children's day care centre next to a green area in Beiersdorf's company grounds in Hamburg is capacious enough for seven groups of children. In reference to the company's history the design concept recalls an apothecary's cabinet, but in reality looks more like a giant toy construction kit.
Architect: kadawittfeldarchitektur, Aachen
Location: Stresemannallee 103, 22529 Hamburg-Eimsbüttel, Germany
Architect: kadawittfeldarchitektur, Aachen
Location: Stresemannallee 103, 22529 Hamburg-Eimsbüttel, Germany
A two-storey multi-purpose room is the central element of the children's day care centre. Featuring a broad flight of oversized steps, the open indoor space fulfils various functions as a gathering, communication and play space for the children and teachers alike. For psychological reasons the colour green figures largely in this area and is intended to have a harmonising effect on the little ones. Frames let into the outer walls differ in size, shape and colour to lend individuality to the group rooms on both floors.
Utility rooms round off the premises on the ground floor, while the upper storey features a kitchen with adjacent dining room, a workroom, a preschool room and a meeting and break room.
The differently coloured aluminium sheet panel frames let into the eastern and western sides of the building are to support orientation and enable the children to identify with »their« part of the premises and their group. Visible both indoors and outdoors, the frames serve on the outside as niches in which the children can sit, hide, play or put to other uses. Doors and cloakroom elements colour-coded in line with the respective group rooms underscore the conceptual objectives of pedagogical concepts such as orientation and identification.
The differently coloured aluminium sheet panel frames let into the eastern and western sides of the building are to support orientation and enable the children to identify with »their« part of the premises and their group. Visible both indoors and outdoors, the frames serve on the outside as niches in which the children can sit, hide, play or put to other uses. Doors and cloakroom elements colour-coded in line with the respective group rooms underscore the conceptual objectives of pedagogical concepts such as orientation and identification.
Colourful elements like extra-large building blocks articulate the interior space and can be used as play apparatus by the children. The platforms and climbing cubes involved and elements integrated into them such as play kitchens are to stimulate the children's imagination and allow them to experience the day care centre from new angles. The light falling through the large window openings and the colour accents create a bright and welcoming setting in which to develop and grow. All rooms are also barrier-free for handicap accessibility. The children's day care centre is named for company head Oscar Troplowitz, who as far back as 1898 set up a room that female workers could use to nurse their babies and enabled them to return to work.
In November 2014 the »Troplo-Kids« children's day care centre was awarded a DGNB Gold certificate by the German Sustainable Building Council, the second nursery school in Germany to gain this distinction. All building and interior materials were checked and documented and aspects such as sociocultural and functional quality were examined and appraised throughout the entire planning process.It is not least for this reason that a children's day care centre has come about that not only enables its small users to thrive and develop in a friendly atmosphere but also acts as a shining example in terms of sustainability.
Despite all technical requirements and the endeavour to outdo Germany's EnEV2009 energy saving ordinance, the architects have produced a well-conceived nursery school with a clear floor plan, special furnishings and differing colours for fostering playful creativity in each of the rooms. The overall concept is also expressed in the facades in which the frames are integrated. Resembling a super-sized construction set and resembling a form of furniture and signpost in one, they make the architecture interesting for the children and lend it to play.
Project data
Client: Beiersdorf AG
Project management: Arno Schleicher, Ben Beckers
Gross floor area: 1,750 m²
Net floor space: 1,440 m²
Usable space: 1,040 m²
Completion: January 2014
Period of certification: June-August 2014
Certification DGNB Gold: November 2014
Project data
Client: Beiersdorf AG
Project management: Arno Schleicher, Ben Beckers
Gross floor area: 1,750 m²
Net floor space: 1,440 m²
Usable space: 1,040 m²
Completion: January 2014
Period of certification: June-August 2014
Certification DGNB Gold: November 2014
