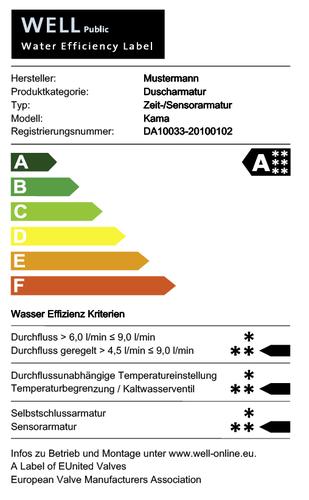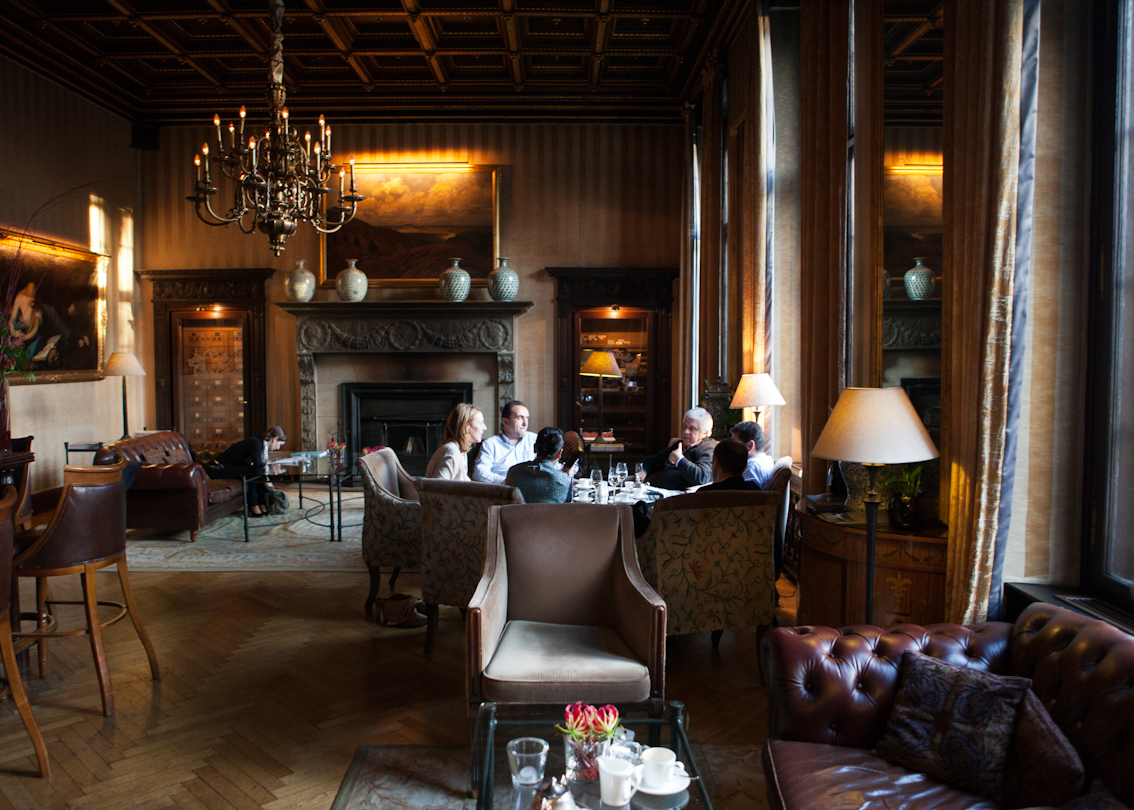Like music: Interview with the Portuguese architects' office Pitágoras

Regional speciality: Awarded the DETAIL Reader Prize, the Platform of Arts and Creativity in Guimarães, Portugal, owes its character and existence to the exact local knowledge of its architects Pitágoras. It shows that not everyone can build everywhere but that smaller communities can profit from their own dedicated architects – aesthetically, socially, sustainably and economically. We talked to Fernando Seara de Sá, Manuel Luis Vilhena Roque, Alexandre Coelho Lima and Raúl Roque Figueiredo of Pitágors Architects and Engineers (Guimarães) during the gala evening of the awards ceremony for the DETAIL Prize 2012, held in the Schlosshotel located in the Grunewald district of Berlin.
DETAIL: Guimarães is regarded as the "cradle of Portugal"; it is where the first Portuguese king, Alfons I., was crowned. In 2012, Guimarães was one of the two European capitals of culture. Please tell us something about your home town and the work you do in it and for it.
Fernando Seara de Sá: Guimarães is a very old fortress town to the north of Porto. It has a thick city wall and a historical centre that is part of UNESCO's World Cultural Heritage. The community is very proud of its past, which goes back as far as the early Middle Ages, and, as architects, we often have to grapple with this very special situation – not only with the stones originally used to build this city but also with the story they tell. Many buildings are from the 16th century, with the result that diverse time layers, scales and interconnections exist alongside each other. Although we are only a small office of architects, most of our buildings are located in Guimarães. We always find the complexity of this way of building, i.e. in an already built environment, to be a great challenge.
Fernando Seara de Sá: Guimarães is a very old fortress town to the north of Porto. It has a thick city wall and a historical centre that is part of UNESCO's World Cultural Heritage. The community is very proud of its past, which goes back as far as the early Middle Ages, and, as architects, we often have to grapple with this very special situation – not only with the stones originally used to build this city but also with the story they tell. Many buildings are from the 16th century, with the result that diverse time layers, scales and interconnections exist alongside each other. Although we are only a small office of architects, most of our buildings are located in Guimarães. We always find the complexity of this way of building, i.e. in an already built environment, to be a great challenge.
DETAIL: Our readers awarded you the DETAIL Reader Prize 2012 for the Platform of Arts and Creativity in Guimarães. Does its unusual facade material– brass – make such a reference to the city's history?
Manuel Luis Vilhena Roque: Yes. In a certain sense, there is a historical relationship. Brass is a very old material, it can be found in nearly all our historical buildings, mostly in the metal fittings. But there were other reasons for using brass on the facade. We wanted to design a facade that "dematerialised" the platform's large volume; the building measures 150 by 15 metres and stands eight metres high. It was a very tricky task to find a material and facade that matched the scale and proportions of the surrounding buildings without overwhelming them – but was nevertheless contemporary. We wanted to create a peaceful facade that changed with the mood of the day. Another aspect was sustainability; the metalworking company that made the facade is from our region and we have worked with it frequently. In the end, this part of the facade was considerably less expensive than the large glass surfaces. All in all, we were able to build the Platform of Arts and Creativity for a square-metre price of less than 1000 euros.
Manuel Luis Vilhena Roque: Yes. In a certain sense, there is a historical relationship. Brass is a very old material, it can be found in nearly all our historical buildings, mostly in the metal fittings. But there were other reasons for using brass on the facade. We wanted to design a facade that "dematerialised" the platform's large volume; the building measures 150 by 15 metres and stands eight metres high. It was a very tricky task to find a material and facade that matched the scale and proportions of the surrounding buildings without overwhelming them – but was nevertheless contemporary. We wanted to create a peaceful facade that changed with the mood of the day. Another aspect was sustainability; the metalworking company that made the facade is from our region and we have worked with it frequently. In the end, this part of the facade was considerably less expensive than the large glass surfaces. All in all, we were able to build the Platform of Arts and Creativity for a square-metre price of less than 1000 euros.
DETAIL: Why is the building called "platform" and not "centre" for art and creativity?
Manuel Luis Vilhena Roque: Because it really is a platform, a huge pedestal in fact. There used to be a square here from the 19th century and, in the 20th century, it was used as a market. This has now moved to the edge of the old town, mainly because of the better transport connections there. After all, people no longer go shopping on foot any more. For this reason, we wanted to give this square a new function that also took into account the structural transformation in our region. Our textile and shoe industry – like almost everywhere else in Europe – has relocated towards Asia and we now depend on creativity as an significant economic factor. The Platform of Arts and Creativity therefore contains not only exhibition rooms, ateliers and workshops but also so-called business nests, which can be rented by young companies and start-ups from very different branches of industry and commerce – from music, film and art to software developers.
Manuel Luis Vilhena Roque: Because it really is a platform, a huge pedestal in fact. There used to be a square here from the 19th century and, in the 20th century, it was used as a market. This has now moved to the edge of the old town, mainly because of the better transport connections there. After all, people no longer go shopping on foot any more. For this reason, we wanted to give this square a new function that also took into account the structural transformation in our region. Our textile and shoe industry – like almost everywhere else in Europe – has relocated towards Asia and we now depend on creativity as an significant economic factor. The Platform of Arts and Creativity therefore contains not only exhibition rooms, ateliers and workshops but also so-called business nests, which can be rented by young companies and start-ups from very different branches of industry and commerce – from music, film and art to software developers.
DETAIL: Your building has two very different sides. Facing onto the street, there is a hard side, but a variety of small and large sections protrude out of the facade towards the square.
Raúl Roque Figueiredo: It is like music; this facade has a rhythm and a melody, and sometimes, there is a dissonance as well. We set up very strict rules for the design of the facade. On the street side, we had little leeway given the stringent building regulations applicable to the old town. In spite of this, there is a subtle play of light thanks to the different surfaces where the brass tubes have been placed – and because this is the south side. On the north side facing the square, we had more freedom, which we used to create the desired interior spaces. We were able to play with this by moving the different spaces in and out in relation to the facade's plane. As a result, the building is interwoven, so to speak, with the square.
Raúl Roque Figueiredo: It is like music; this facade has a rhythm and a melody, and sometimes, there is a dissonance as well. We set up very strict rules for the design of the facade. On the street side, we had little leeway given the stringent building regulations applicable to the old town. In spite of this, there is a subtle play of light thanks to the different surfaces where the brass tubes have been placed – and because this is the south side. On the north side facing the square, we had more freedom, which we used to create the desired interior spaces. We were able to play with this by moving the different spaces in and out in relation to the facade's plane. As a result, the building is interwoven, so to speak, with the square.
DETAIL: It was not your first project for Guimarães. Which of your earlier buildings had the most influence on the design and construction of the Platform of Arts and Creativity?
Fernando Seara de Sá: All of them. Each project draws on the experience gained in all the preceding ones. For us, the most important question is always: How shall we do it? All our projects are therefore planned very thoroughly before any work is actually done on the building site. Construction is not started until every last detail has been clarified.
Thank you very much for talking to us!
Fernando Seara de Sá: All of them. Each project draws on the experience gained in all the preceding ones. For us, the most important question is always: How shall we do it? All our projects are therefore planned very thoroughly before any work is actually done on the building site. Construction is not started until every last detail has been clarified.
Thank you very much for talking to us!

