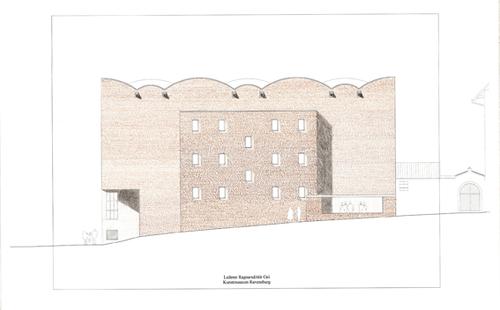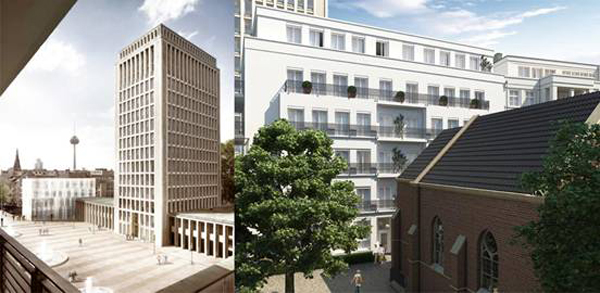Living in ex-corporate headquarters

One of the consequences of Gerling merging with the Talanx Group in 2006, was that it no longer required its Cologne headquarters accommodated on an area of 4.6 hectares. The architecture, planned in context and built within a relatively short period of time after the insurance was founded at the beginning of the 20th century, is still impressive today.
In 2007, the new owners of the buildings, Frankonia Eurobau AG, initiated a two–stage call for expert opinions for conversion of the corporate headquarters to a mixed–use urban district. The winner of the competition was a local firm of architects, kister scheithauer gross (ksg architekten), followed by Steidle Architekten from Munich and Petzinka Pink from Düsseldorf.
The foundation stone for the conversion project has now been laid four years after the decision of the competition. The master plan of ksg architekten primarily aims to retain the individual characteristics of the architecture — especially its play with volumes of different heights and stone surfaces. Another objective is a redensification coupled with opening up the area. The existing area of 112,000 m² is to be extended by an additional 18,000 m² in the form of town villas on the one hand, while on the other hand the architects state their intention to create urban spaces, open up passages, and make in-between spaces usable. The architects even refer to a lively, open Mediterranean-style space inspired by the Piazza Navona in Rome.
The extent to which this will be achieved in reality remains to be seen. The results of the energy-saving renovation of the façades in compliance with the regulations for listed buildings, are also anticipated with interest. The plan is to simply move the exterior natural stone cladding of the façades outwards by the thickness required for the thermal insulation. This will permit certification of all the buildings in compliance with the German Sustainable Building Council (Deutsche Gesellschaft für Nachhaltiges Bauen e.V., DGNB).
The Gerling Insurance Group gave up its former headquarters in the middle of Cologne five years ago. The complex will now be converted for residential use according to plans by the architects kister scheithauer gross. A point of special interest is the energy renovation concept devised for the partly listed buildings.

