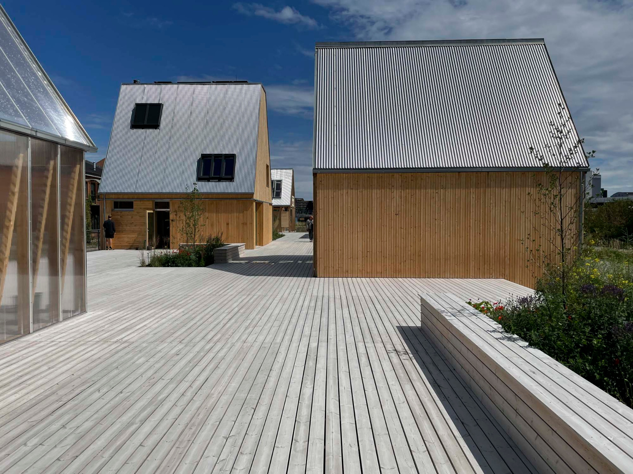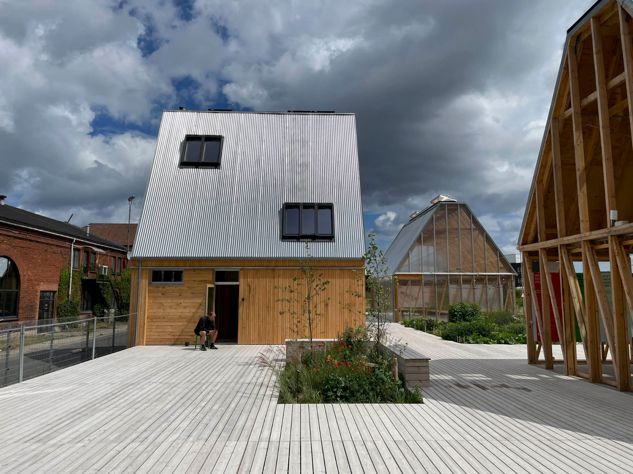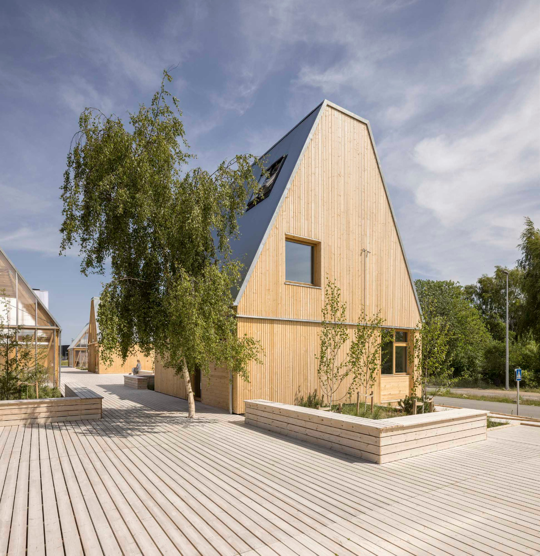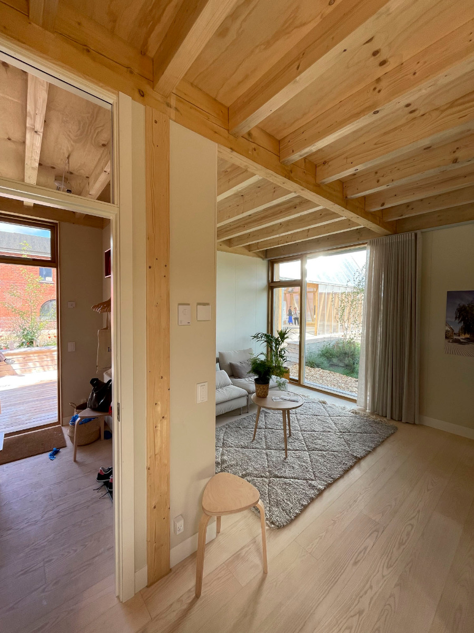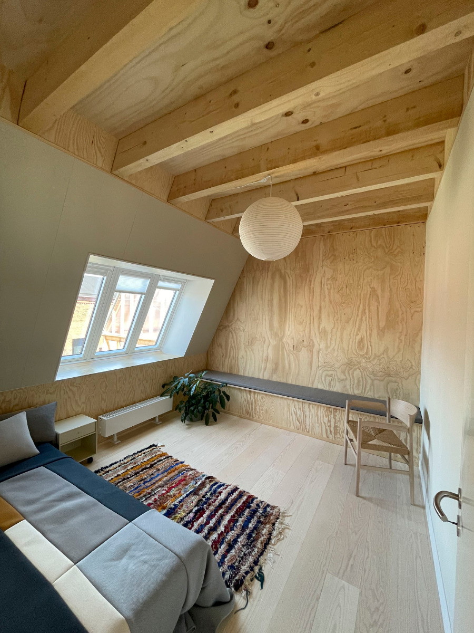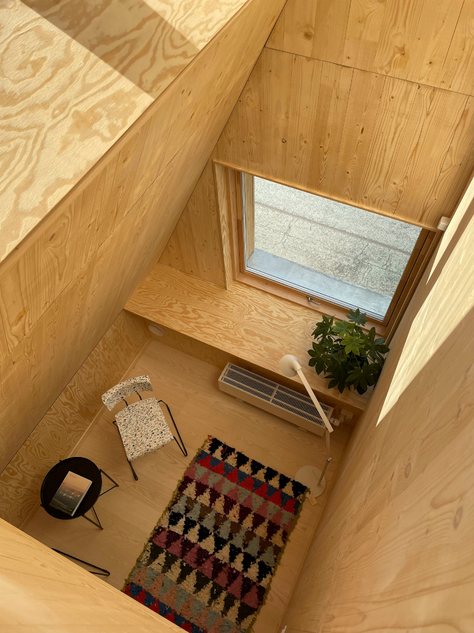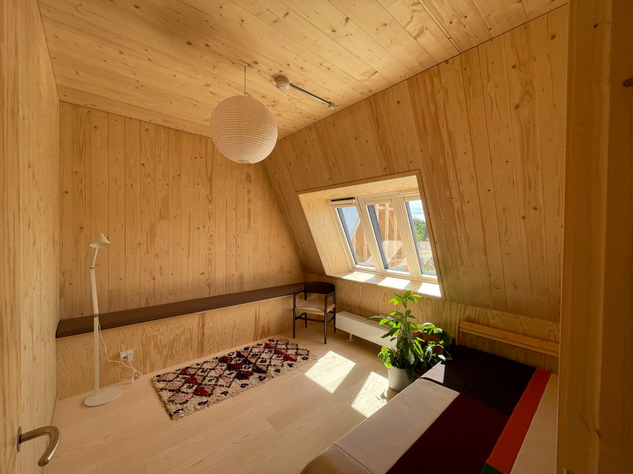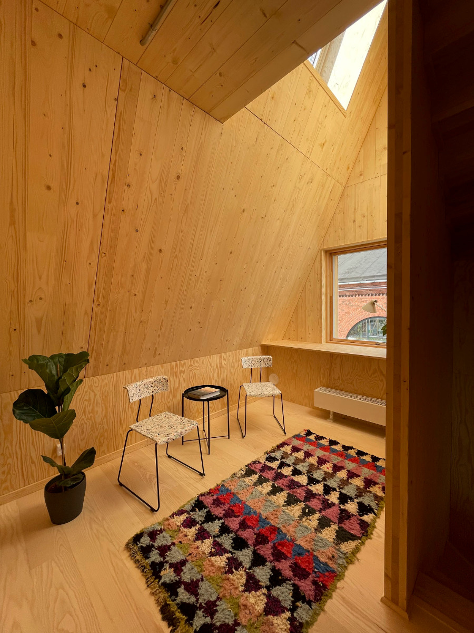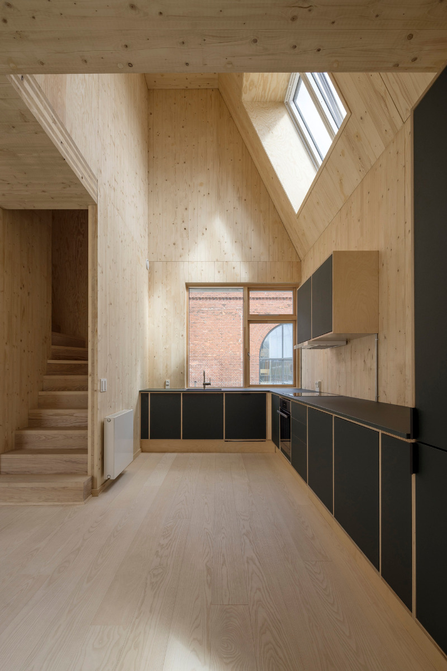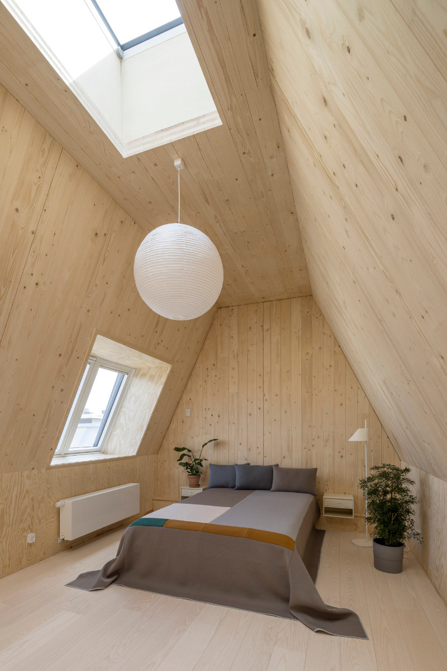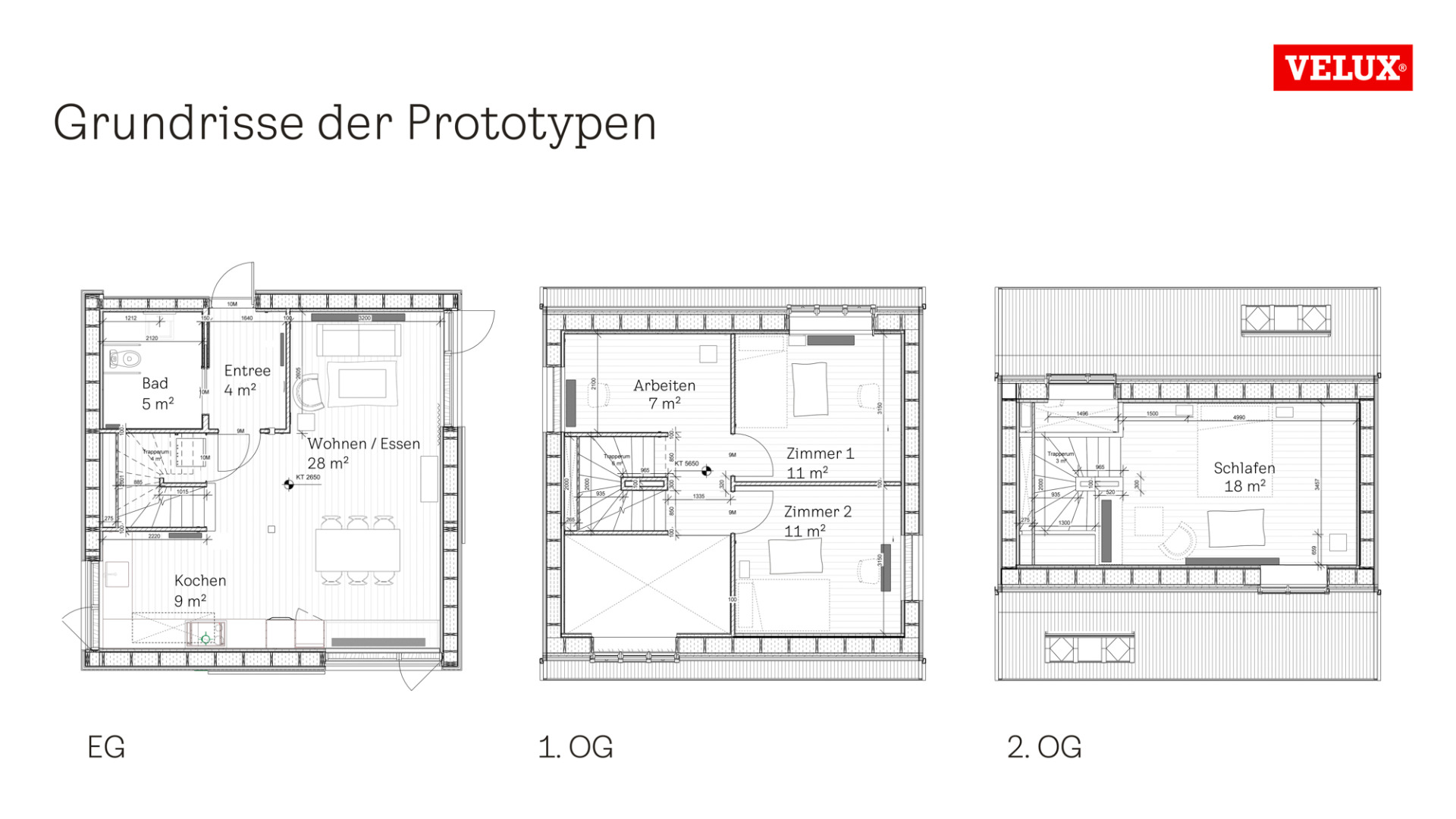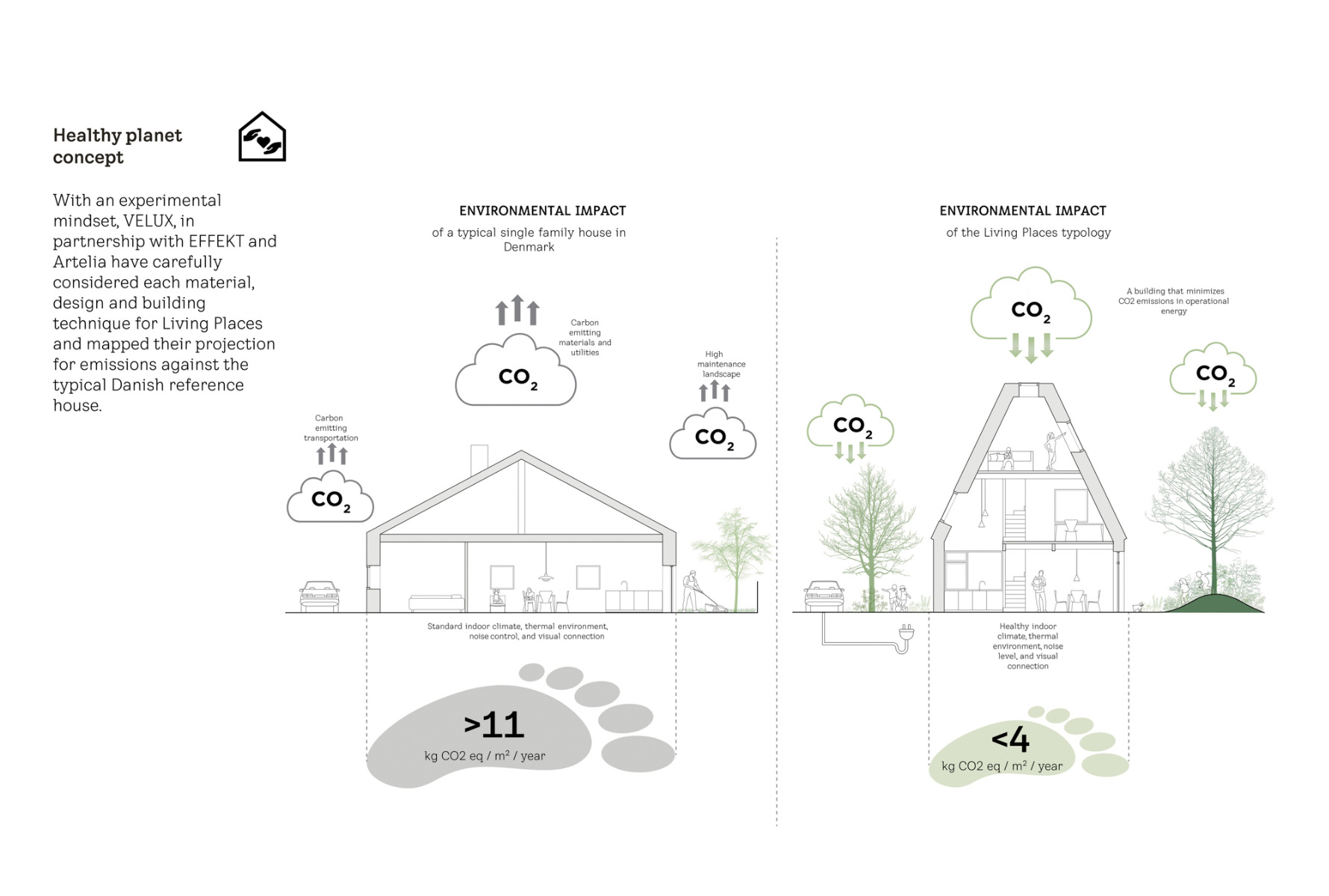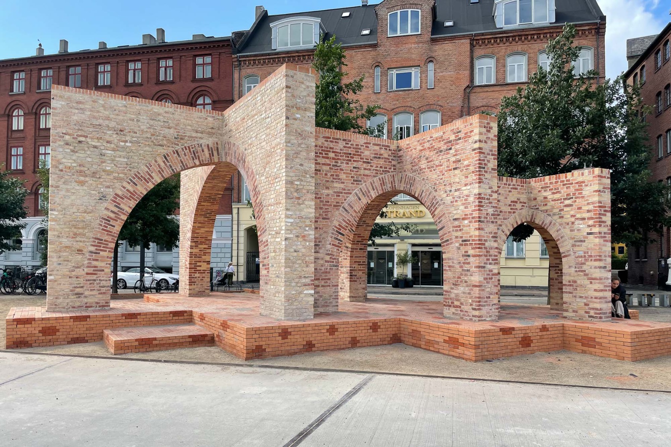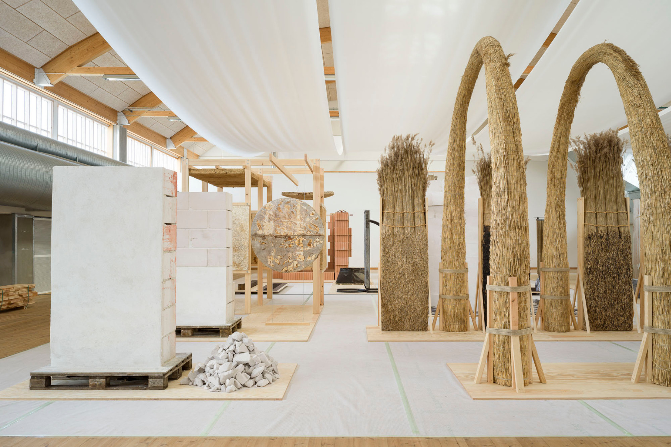A pilot project for sustainable living
Living Places Copenhagen by Effect Architects

Living Places Copenhagen, © Adam Mørk
As part of the World Capital of Architecture event in Copenhagen, Effect Architects and Velux are presenting how the low-carbon residential buildings of the future could look.


The temporary building project comprises seven buildings on a wooden platform. © Jakob Schoof
Many countries are still discussing whether and how the grey energy from buildings should be limited by legislation. In the meantime, Denmark is taking action: starting in 2023, the climate footprint of new buildings – based on a 50-year life cycle – may amount to precisely 12 kg of CO2 per square metre per year. As of 2024, the limit will be reduced by 1,5 kg per year. These calculations also account for the production of the construction materials, building operations and disposal.
Sustainable living
For the past few weeks, the urban-development zone of Jernbanebyen, which is located in the southern area of the Danish capital, has been home to The Living Places Copenhagen project. This initiative is currently demonstrating just how levels under 4 kg of CO2/(m²a) can be achieved. The prototypical mini-settlement was designed by the Effect Architects office in collaboration with Artelia Engineers and funded by roof-window manufacturer Velux. The occasion arose within the framework of this year’s UIA World Congress and the designation of Copenhagen as the 2023 World Capital of Architecture.


Apart from the five open pavilions, there are two single-family houses. © Adam Mørk
CO2 emissions reduced by two-thirds
No fewer than seven buildings on a wooden platform encompass the temporary construction project on the former railway grounds. Five of these are open pavilions or contain storage rooms; however, two represent fully-equipped single-family dwellings built using wood. Two different constructions were used here – one house is based on solid plywood, while the other has a more lightweight wood-frame construction. The most important design aims were a healthy indoor climate and the lowest possible carbon footprint.


© Adam Mørk


© Adam Mørk
The architects have provided a detailed list of what leads to greenhouse-gas savings here. For instance, the houses stand on reusable screw foundations; the floor slabs are of wood; the exterior walls feature wood-frame construction with cellulose insulation and untreated façade formwork. The interior walls were also built with timber-frame construction. In contrast, ventilation systems with heat recovery were not deemed necessary. The resulting climate balance is 3,8 to 3,9 kg of CO2 per square metre per year – nearly two-thirds less than an average Danish single-family home, which emits 11,1 kg CO2/(m²a).


A view inside the single-family houses. © Jakob Schoof
Not just suitable for new buildings
It must be remembered that the Living Places Copenhagen houses are single-family dwellings with all the associated ecological drawbacks. The architects stress that the concept is also suitable for additions to existing buildings or – supported by one or several residential levels – as a roof finish for new multifamily houses. Two of the three levels of the project’s buildings are de facto attic storeys, which allows the sponsor’s products to be shown off. To create additional space here, the architects did not design acutely pointed gables, but have replaced the roof ridge with a flat strip furnished with integrated skylights.


© Adam Mørk


© Jakob Schoof
Further use unclear
Living Places Copenhagen will be shown in Jernbanebyen at least until the middle of October. The project’s fate, however, remains unclear. One thing is certain: it would be a real shame to throw away the buildings or leave them standing empty. It might be best to make the houses available for families to test living there as a reality check for the concept. Alternatively, they could be presented in other European metropoles as models of sustainable building, hopefully in central locations that are more easily accessible than where they currently stand in Copenhagen.
Architecture: Effekt Architects
Client: Velux
Location: Otto Busses Vej 27, 2450 København (DK)
Engineers: Artelia Engineers
Contractors: Enemærke & Petersen
Site owner: DSB
Exhibition dates: Until 15 October 2023
More Information: acp-palazzofranchetti.com




