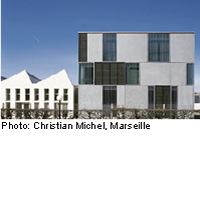Logistics Centre in Lyons

This three-storey logistics centre functions like a municipal depot. The building is used to store street barriers, platforms, polling and electioneering equipment, banners and the like. At certain times, there is a heavy volume of traffic. The objects stored in the building, some of which are very bulky, are transported through wide gates and via a freight lift to and from the upper storeys.
To meet these needs, the centre was designed in a simple cubic form with a concrete structure. The floor layout is free of dividing walls; the only elements within the internal space area row of circular columns and the central liftand staircase core. Two further rows of columns are set out along the inside of the long faces of the building.
The concrete floor elements are supported by transverse beams. Thefloors are splayed at the outer edges to improve the ingress of daylight. This construction also reduces the impression of thickness and allowed the design of slender connection details.
The outer skin consists of three different materials: precast concrete units, U-section glass strips and black-painted perforated sheet-steel panels. These materials, in elements of different widths, were assembled in storey-height bands around the entire building. As a result, there areno continuous vertical joints. The impression of a horizontally variable pattern was created as a response to the heterogeneous surrounding fabric, which consists largely of industrial developments.
