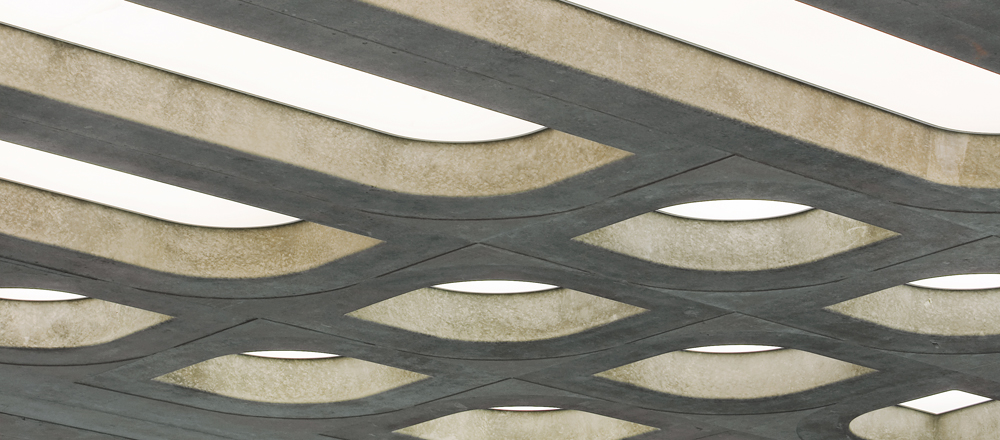London 2012 - Aquatics Centre

Wave in Olympic mode: the swimming competitions in the Aquatics Centre are in full swing. Only those lucky enough to have a ticket will be able to experience the extraordinary wave-shaped steel roof that appears to float above the pool like a plastic element of its own. Two temporary 'wings' with additional tiers to boost the venue's seating capacity unfortunately inhibit sightlines. The full glory of Zaha Hadid's contribution to Olympia 2012 will only be seen after the Games, when the Centre can rid itself of these rather ungainly accessory structures.
Architects: Zaha Hadid Architects, London
Location: Olympic Park, Stratford, GB–E15 2HJ London
Architects: Zaha Hadid Architects, London
Location: Olympic Park, Stratford, GB–E15 2HJ London
The Aquatics Centre is the designated venue for all Olympic swimming, synchronised swimming and diving events. The building is aligned perpendicularly to the pedestrian access to the Olympic Park via Stratford City Bridge. The impressive structure enjoys high visibility due to its location near the primary north-eastern gateway to the Park.
The truly striking effect of the flowing, undulating design of the roof will be fully disclosed after the Olympic Games, once the two steeply ascending, additional seating structures are removed. As much as 2,800 tonnes of steel were needed to give the 160-metre-long and 80-metre-wide roof its light and floating look.
Just two slim concrete supports and a concrete wall located opposite these at the southern end suffice to conduct the forces of the hidden steel-space framework construction into the ground.
The Aquatics Centre is currently still in its 'Olympic mode'. Conversion to the post-Olympic 'legacy mode' will involve disassembly of the two additional temporary tiers with their 15,000 seats. The thereby exposed arch-like openings on either longitudinal side will be filled with glass façades. With a remaining spectator capacity of 2,500 seats, the venue will serve as a training centre for clubs and schools, and could possibly make the community of Stratford proud to have "the most beautiful municipal pool in the world" in days to come.
Luckily the Olympic mode compromise solution has almost no influence on the interior. Shapes can flow unhindered and fuse impressively with perfectly finished surfaces. 35,000 sections of precisely cut timber were used to create the spectacular interior surface of the organically-shaped roof.
Sculpturally shaped diving platforms made of fair-faced concrete protrude elegantly over the pool for the divers. Interior access paths and traffic areas are dominated by noble fair-faced concrete contrasted by plain white tiles.
The atmosphere in an adjacent hall with a training pool is pleasant, yet surprisingly sober for a Hadid design, with only a disciplined pattern of leaf-shaped skylights piercing the fair-faced concrete ceiling. The significantly lower height requirement allowed placement under the pedestrian access bridge mentioned earlier.
Client: ODA, Olympic Delivery Authority, London
Architects: Zaha Hadid Architects, London
Structural and services engineers: Ove Arup & Partners
Main contractor: Balfour Beatty Group Ltd Construction period: July 2008 - June 2011
Opening: July 2011
Construction cost: approx. EUR 300 million
Seats (legacy mode): 2,500
Seats (Olympic mode): 17,500
Ground floor area (legacy mode): approx. 29,000 m²
Ground floor area (Olympic mode): approx. 43,000 m²
Weight of steel construction: 2,800 t
Dimensions: 160 x 80 m; height 100 m
Architects: Zaha Hadid Architects, London
Structural and services engineers: Ove Arup & Partners
Main contractor: Balfour Beatty Group Ltd Construction period: July 2008 - June 2011
Opening: July 2011
Construction cost: approx. EUR 300 million
Seats (legacy mode): 2,500
Seats (Olympic mode): 17,500
Ground floor area (legacy mode): approx. 29,000 m²
Ground floor area (Olympic mode): approx. 43,000 m²
Weight of steel construction: 2,800 t
Dimensions: 160 x 80 m; height 100 m
