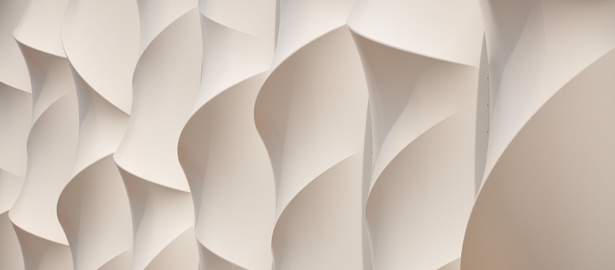London 2012 – Basketball Arena

Basketball games are among the most exciting sporting events of the Olympic Games. London is offering a great venue for this: the spectacular impression of the design of the outer skin of the new Basketball Arena was achieved with a conservative budget – a great illustration of the compatibility of visually exciting building envelopes and cost-efficient construction.
Architects: Wilkinson Eyre Architects, London
Project team: SKM with Wilkinson Eyre Architects and KSS Design Group
Location: Olympic Park, Stratford, London
Project team: SKM with Wilkinson Eyre Architects and KSS Design Group
Location: Olympic Park, Stratford, London
The Basketball Arena is one of the largest temporary competition venues built in the history of the Olympic Games. At a cost of € 49 million, the dimensions of the arena are impressive. Longer than a football pitch and almost as tall as a seven-storey building, the arena measures 115 metres in length and 35 metres in height. The enormous structure is covered in 20,000 m² of a white recyclable PVC fabric. This makes it look impressive, but not monstrous.
The 3D appearance of the translucent membrane is achieved with an ingenious secondary system: gently arching rods with three different radii span the steel supports diagonally at various angles, the sharp edges 'sketching' an abstract graphic design in the outer PVC membrane. The resulting light and shade effects lend the façade a visual versatility that detracts from the huge dimensions of the arena.
The 3D appearance of the translucent membrane is achieved with an ingenious secondary system: gently arching rods with three different radii span the steel supports diagonally at various angles, the sharp edges 'sketching' an abstract graphic design in the outer PVC membrane. The resulting light and shade effects lend the façade a visual versatility that detracts from the huge dimensions of the arena.
The ambitious selection procedure for the Basketball Arena to be used only this summer, focused on design concepts rather than complete designs. The winning Wilkinson Eyre Architects team was the only competitor to present four different variants for discussion.
Tight budgets and high demands with regard to ecological balance finally favoured a functionally optimised low-tech project. Instead of complicated foundation work, thermal insulation and heating, the project offers easy disassembly and the option to set it up again elsewhere with a minimal ecological footprint.
Tight budgets and high demands with regard to ecological balance finally favoured a functionally optimised low-tech project. Instead of complicated foundation work, thermal insulation and heating, the project offers easy disassembly and the option to set it up again elsewhere with a minimal ecological footprint.
Envelope and interior space of the arena are largely separated. The framework construction of the terraces is easily dismantled, resulting in maximum flexibility: the Basketball Arena with 12,000 seats will also be used for handball games, as well as for other kinds of ball games during the Paralympics. The greater space requirement during the Paralympic phase is met by reducing the seating capacity to 10,000. Conversion of the multi-purpose hall can be completed within a day thanks to the house-in-a-house concept.
Modular facilities outside the arena accommodate non-public-access areas. These also include infrastructural facilities used together with the Velodrome and the BMX Track, such as warm-up places and areas for catering, security and media.
The outer walls of the hall are translucent, which means that light can enter the hall through the PVC membrane during the day. At night, the situation reverses and the artificial lighting illuminates the structure from the inside. The building envelope will also be used as a screen for light shows. Wilkinson Eyre and United Visual Artists (specialists in concert illumination and light installations) have developed light shows with impressive changes in colour for the evening events. Dynamic images can be created with a multitude of individually controllable LEDs, so that Olympic Games visitors can expect to see spectacular shows.
Client: ODA, Olympic Delivery Authority
Architects: Wilkinson Eyre Architects, London
Project team: SKM with Wilkinson Eyre Architects and KSS Design Group
Structural engineering design: Fenton Holloway, London
Structural work: Base Structures, Bristol
External lighting: United Visual Artists, London
Planning and construction time: 15 months
Completion: June 2011
Construction type: Steel framework
Materials: 20,000 m² recyclable white PVC, 1,000 t steel frame
Plot area: 16,000 m²
Total usable area: 11,500 m²
Gross floor area of building: 10,950 m²
Dimensions: 115 m x 96 m, 35 m height
Cost: € 49,000,000 (including taking down the venue)
Seats: 12,000
Architects: Wilkinson Eyre Architects, London
Project team: SKM with Wilkinson Eyre Architects and KSS Design Group
Structural engineering design: Fenton Holloway, London
Structural work: Base Structures, Bristol
External lighting: United Visual Artists, London
Planning and construction time: 15 months
Completion: June 2011
Construction type: Steel framework
Materials: 20,000 m² recyclable white PVC, 1,000 t steel frame
Plot area: 16,000 m²
Total usable area: 11,500 m²
Gross floor area of building: 10,950 m²
Dimensions: 115 m x 96 m, 35 m height
Cost: € 49,000,000 (including taking down the venue)
Seats: 12,000
