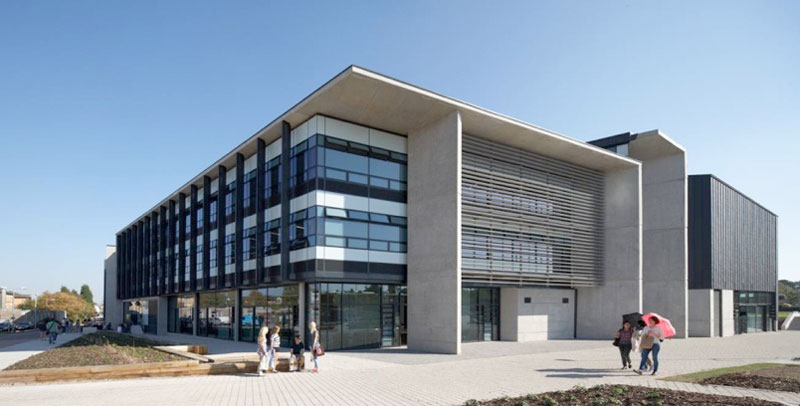Loughborough Design School

Burwell Deakins Architects worked in close consultation with students and staff to create state-of-the-art facilities. Transparency and an atmosphere for intellectual exchange cover the hidden sustainable building technology.
Designed by London-based Burwell Deakins Architects, the Loughborough Design School provides a new home for the university's different design disciplines. The recently completed Euro 17.9 million scheme was a response to the client’s vision for a ‘centre of excellence’.
Burwell Deakins Architects worked in close consultation with students and staff to create state-of-the-art facilities that cater for a broad spectrum of design disciplines within an open and transparent environment. The resulting range of flexible spaces encourages a balance of formal and informal interaction.
Burwell Deakins Architects worked in close consultation with students and staff to create state-of-the-art facilities that cater for a broad spectrum of design disciplines within an open and transparent environment. The resulting range of flexible spaces encourages a balance of formal and informal interaction.
The design school's structure is arranged around three loose-fit elements that respond to the teaching and learning programme for the building. With easy navigation between the various components of the building, the design combines workshops, studios and offices and encourages the cross-pollination of ideas between students, researchers and teachers. The dynamism of the scheme is complemented by the provision of more intimate spaces for more focused activities, when controlled conditions or privacy are required.
The school’s new Lecture Theatre provides a multi-faceted learning space capable of catering for large classes or group-focused activities. The format of the auditorium – which is formulated around a series of continuous benches with shared tables – was a bespoke design researched and developed by Burwell Deakins Architects with the client’s team of product designers and ergonomists. The seating design was vital to achieving the desired learning environment, enabling students to cluster naturally into small groups of four – a formation proven to stimulate group discussions and encourage collaboration.
With a BREEAM rating of Excellent, the building has impressive sustainability credentials, predicted to produce less than 20Kg/CO2/msq per year (compared to the common good practice level of 70Kg/CO2/msq per year). The 7.900 m² design school’s sustainability strategy is founded on innovative yet robust natural lighting and ventilation systems, which include a provision for night-time cooling.
Underpinning the organisation of this deep-plan, 30-metre floor plate structure are a series of vertical ventilation shafts in the form of large chimneys, which discreetly follow the main circulation patterns of the building and run parallel to a ribbon of roof lights. Combined with a set of continuous, automated windows, this design ensures that the studios and the workshops remain naturally ventilated at all times, whilst reinforcing the spatial organisation of the building.
The use of large glass windows creates a feeling of transparency and openness throughout the building, and clearly supports the university’s commitment to encouraging creative interaction and intellectual exchange throughout the institution, as well as with the surrounding community. This also creates a ‘shop window’ effect, allowing passers-by and users of the building’s interior spaces to see activities taking place in the design school’s various departments.
Externally, the building is composed of an exposed concrete frame with Schuco curtain walling – a visually striking and robust composition that is complemented by the use of a VM Zinc Anthra-Zinc standing seam and rain-screen cladding panels. Internally, the concrete frame is again exposed, creating a high thermal mass to the structure that helps to naturally regulate the building’s internal temperatures, further enhancing the project’s sustainability credentials. The concrete used in the interior of the design school if complemented by a palette of oak veneer acoustic panelling, white walls and bold coloured rubber flooring and signage.
Having undertaken the East Park Campus Masterplan, Loughborough Design School is the first project Burwell Deakins Architects has completed for the university and the construction cost was under Euro 2,400/m². It is another example of the practice’s ability to provide complex yet pragmatic learning environments for both traditional and modern pedagogic models.
Burwell Deakins Architects is an RIBA Award-winning contemporary design practice, engaged in a wide range of architectural, interior design and master planning projects. Established in 1999 by Nicholas Burwell, the practice is based in design studios in Deptford with satellite facilities in Devon.
