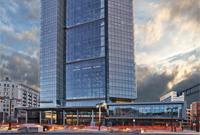Manitoba Hydro Place - A model for extreme climate responsive design

Recently, the design also has gained world attention with the prestigious "Best Tall Building in the Americas Award" granted by the CTBUH, the world's leading body dedicated to the field of tall buildings and urban habitat.
"Manitoba Hydro's vision to consolidate 2,000 employees from 15 different offices in the suburbs into one location in downtown Winnipeg created a real opportunity to give back to the community and spearhead the revitalization of Winnipeg's downtown," explains Tom Gouldsborough, Division Manager of Corporate Services and Project Manager for Manitoba Hydro. "Since opening 50% of Manitoba Hydro staff has converted to public transit after a lifetime of driving to work."
"Manitoba Hydro's vision to consolidate 2,000 employees from 15 different offices in the suburbs into one location in downtown Winnipeg created a real opportunity to give back to the community and spearhead the revitalization of Winnipeg's downtown," explains Tom Gouldsborough, Division Manager of Corporate Services and Project Manager for Manitoba Hydro. "Since opening 50% of Manitoba Hydro staff has converted to public transit after a lifetime of driving to work."
Manitoba Hydro Place, the new headquarters of the fourth largest energy utility in Canada, recently opened its doors in downtown Winnipeg. The 22-storey office tower with LEED Platinum target was designed by Kuwabara Payne McKenna Blumberg Architects (Toronto) with Smith Carter Architects (Winnipeg) and climate engineers Transsolar (Stuttgart). According to the architects, Manitoba Hydro Place offers a model for extreme climate responsive design drawing on local passive energy sources, while providing 100% fresh air and the highest quality of human comfort.
Manitoba Hydro set ambitious goals for a supportive workplace and urban regeneration, inclusive of 60% less energy consumption than Canada's Model National Energy Code for Buildings in an extreme climate that fluctuates from -35 degrees C in the winter to +35 degrees C in the summer. To meet these, Manitoba Hydro mandated a formal Integrated Design Process developed by National Resources Canada. An international search was held for the design architect with eight finalists from whom KPMB was selected, followed by the selection of Smith Carter Architects + Engineers as executive architects and Transsolar as climate engineers to form the core IDP Team.
"Paradoxically, a glass tower in the extreme weather proved to be the most energy efficient. When it is extremely cold it is also very sunny in Winnipeg." explains KPMB's design partner Bruce Kuwabara. "We went through 15 options and tested three to determine which solution would harness the most solar and wind energies and contribute to the public life of the city. The 'Capital A' is really two towers that sit on a street-scaled podium, sited at a 45 degree angle to create a new outdoor public park."
One of the distinguishing features of the design is the towering 115 metre high Solar Chimney clad in aluminum panels in bronze and shades of blue, Hydro's primary power source. "The building is like a living organism" says Thomas Auer of Transsolar, a German building energy design consultancy. "The radiant system fits with the geothermal system, the façade fits with the ventilation, and the shape of the building fits with the solar access. The systems and the building operations are completely integral to the physical structure and mechanical systems of the building."
Climate-responsive highlights include a high performance building envelope and the province's largest geothermal system (280 boreholes, 125 metres deep). The three south facing six-storey high 'wintergardens' act as the 'lungs' of the building. Each one features a spectacular 24 metre tall 'waterfall' that humidifies or dehumidifies air as it enters the building. A series of green roofs on the podium also feature sweet grass, a sacred plant of the Aboriginal people.
