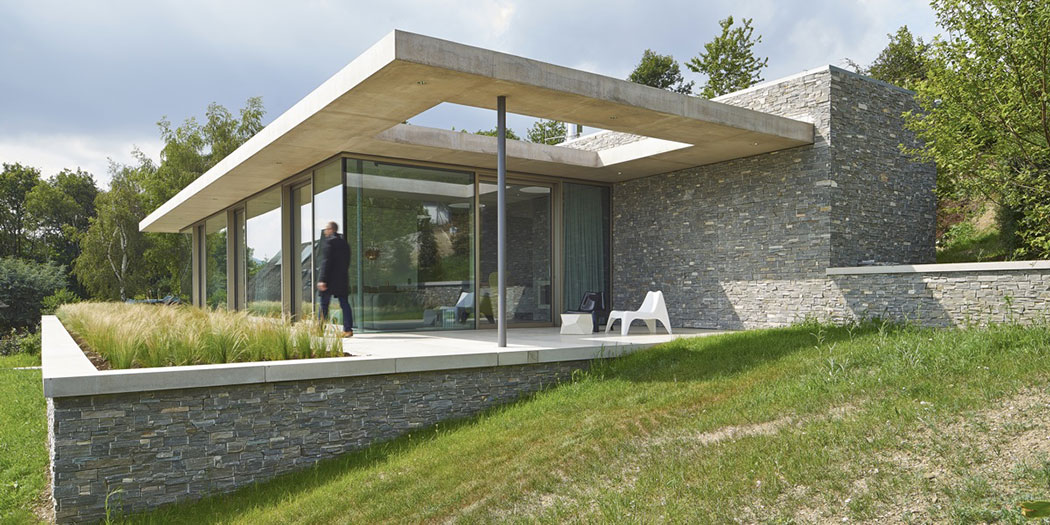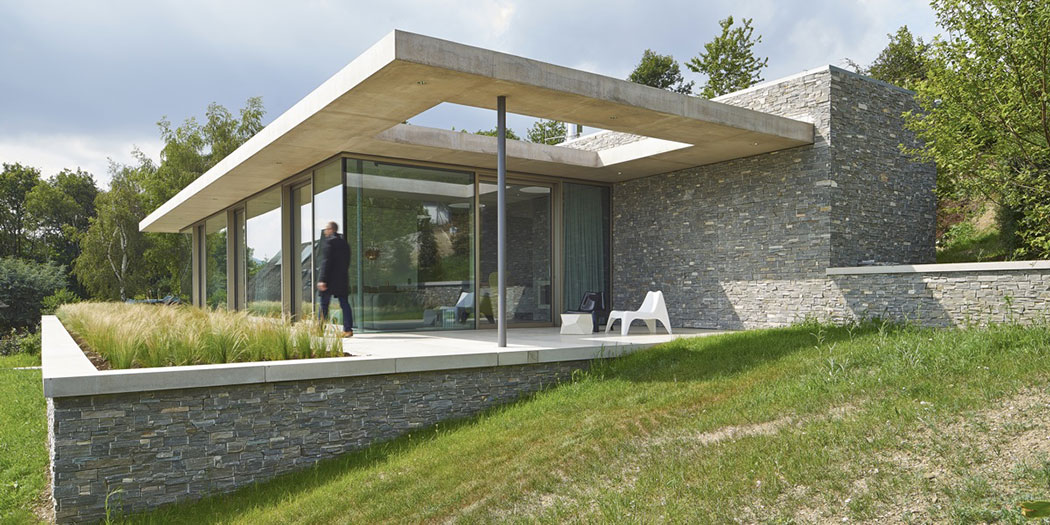Massivity, airiness and nature: Residential building in the Rhine valley

The modern single-family home in Bacharach offers clear forms, powerful gestures and materials such as glass, natural stone and concrete, all embedded in a wonderful sloping landscape. The building combines the massivity and security of a stone house with the elegance and light and airy feel of modern contemporary glass architecture.
Architects: pape+pape (formerly known as Pool 2 Architects)
Location: 55422 Bacharach, Germany
Location: 55422 Bacharach, Germany
The house close to Bacharach in the heart of an UNESCO world heritage site – the Upper Middle Rhine Valley – is sited on an exposed slope above the river and thus commands outstanding views of the valley below. Built at the highest point of the incline, it is formed out of block-like structures inserted into the sloping ground. A long outdoor stairway consisting of fair-faced concrete steps links the garage and technical equipment building at the bottom of the plot with the main building at its uppermost edge, in the process overcoming the eight-metre difference in elevation in an imposing gesture. Flat terrace-like surfaces at differing heights trace the contour lines of the slope.
The house is characterised inside and out by a reduced choice of distinctive materials. Regional natural rock has been used to clad the facades, lending the massive blocks that make up the building a striking look while contributing to the imperturbably with which it rests on the slope. The topmost course on the stone-clad cubes and tableau-like terraces is formed out of large fair-faced concrete slabs, thus quoting indoor surfaces in the same material.
The communal areas looking out onto the terrace have floor-to-ceiling, side-by-side windows incorporating large sliding elements for continuity between the indoor and outdoor spaces. The rooms at the front of the house offer imposing views on all sides of the river and the vineyards on its further shore. The sanitary, kitchen and technical areas are organised to the rear and more closed part of the building, where two striking incisions provide access and sightlines to the evening terrace. An open chimney cut into the building's stone-clad rear wall is oriented to the large living area, while five domed roof-lights provide the central passageway axis with daylight.
Given the character of a wildflower meadow with the occasional orchard tree, the slope presents a simple contrast to the building's sharp-edged cubic volumes. On the other hand the planter troughs installed parallel to the house reflect it both in their rectilinear look and in the formality and simplicity of the plantings, thus forming a cohesive whole with the building. All the elements in the house are designed to create a light and open feel despite all massivity.
