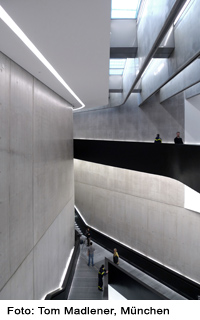MAXXI Museum in Rome

On former military grounds on the northern side of Rome, near Pierluigi Nervi’s Palazzetto dello Sport and Renzo Piano’s Parco della Musica, MAXXI, Italy’s new national museum of twenty-first century art and architecture, will open this spring. The time had come for Rome to grapple – both in terms of a building and of its content – with cultural innovation.
Interwoven and interlinked building tangents, which begin at the front building, extend to embrace the old barracks, integrating them in the design; the supple building massing takes cues from the main directions of the urban grid encompassing the L-shaped site. Thus, the concrete sculpture, moderate in height, has become astonishingly well integrated in its context.
The design concept’s key element becomes apparent inside in the gallery spaces: walls and light are the elements that define a museum. Concrete walls, which function as 30 m long free-span longitudinal beams, give definition to the design’s grid. An interior facing layer provides a neutral background for the artwork, and accommodates and conceals all of the technology necessary to operate the museum. The ceilings are kept free for the painstakingly articulated skylights replete with fins running the length of the space that can be used to suspend artwork or partition walls. Heavy loads will be positioned on the floor. Because the load-bearing structure is restricted to walls, the museum is free of columns.
This idealized standard section serves as the basis for extruding the sinuous gallery areas. These tangents are crossed and overlapped – like bridges. The spatial sequences culminate at the highest point in a large gallery. It terminates in a window extending the entire width of the space and affording a view to the surroundings, including the outdoor spaces designed by Zaha Hadid – in the future possibly also an extension emerging in a second phase that will constitute the sequel to the principles of parametric design.
Fins of glass-fibre-reinforced concrete – and reminiscent of railway tracks – give the ceiling a graphic quality and emphasize the curvilinear flow of the galleries. These spaces nevertheless make a calm impression; nothing much will distract from the art on display here. The intersections, ramps and stairs, on the other hand, supply the dynamic quality. Above all the foyer impressively dramatizes movement: a multi-storey space is interlaced over the entire height of the building with black stairs and translucent bridges with glowing undersides.
A special type of reinforced concrete with customized aggregate and admixtures was developed for the museum. Due to the large share of reinforcement, initial tests utilized self-compacting concrete. But because it has relatively high water content and Rome has high temperatures, cracks developed. Ultimately, high-fluidity concrete was chosen, and vibrators were attached to the outer face of the formwork. Furthermore, no pours were undertaken from June to September.
Beginning in spring 2010, visitors will have the opportunity to inspect this spatial organism in its intended function: as exhibition space.
