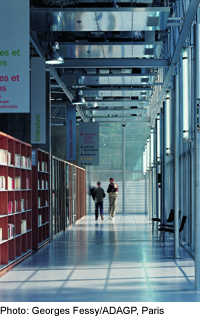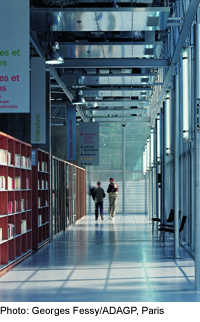Media Library in Vénissieux

Situated in the southern suburbs of Lyons, this area was subject to social unrest in the 1990s. The new facilities were conceived, therefore, with an integrative function. The various sections of the library are distributed over an area of 3,200 m2 on the ground floor, which is divided into individual realms solely by furnishings, bookshelves, and wood and glass partitions. The administration, stores and special spaces are housed in a three-storey tract above the circulation zone. The structural system of this large hall comprises
a simple steel space frame – with a roof of ribbed metal sheeting – supported by 16 exposed concrete shear walls. A 3-metre-wide circulation space between the inner area and the facade allows the various realms to be entered from all sides without creating disruptive internal access zones.
The facade is a key feature of the design. From the outside, the building has the appearance of a completely opaque, gleaming aluminium block by day, while from the inside – depending on one’s position – there is an almost clear view out. At night, when the lights are turned on internally, the effect is reversed. This play of light is made possible by a double-skin of glazing, with perforated horizontal aluminium sheeting for solar and visual screening in the cavity. The circulation of air through the facade space also serves to regulate the indoor climate of the building.
