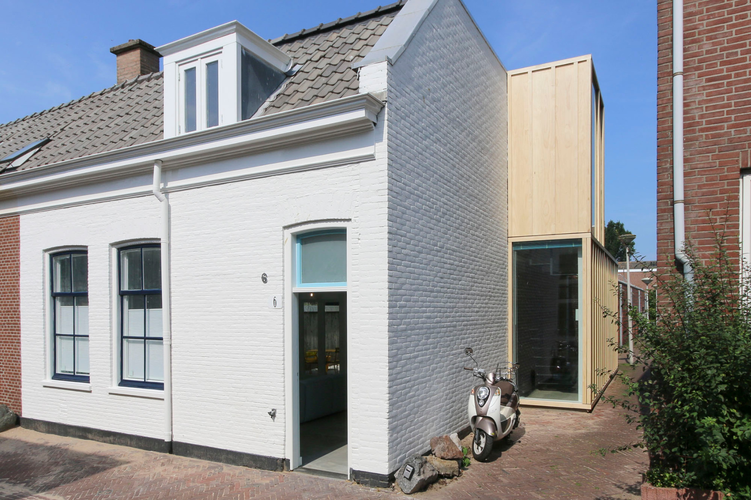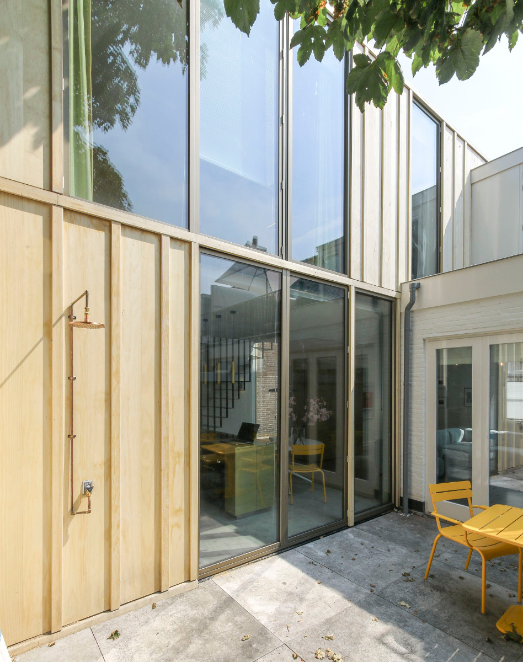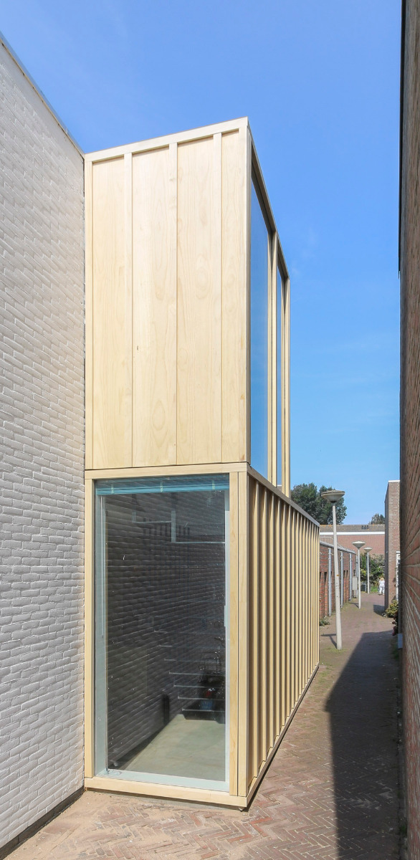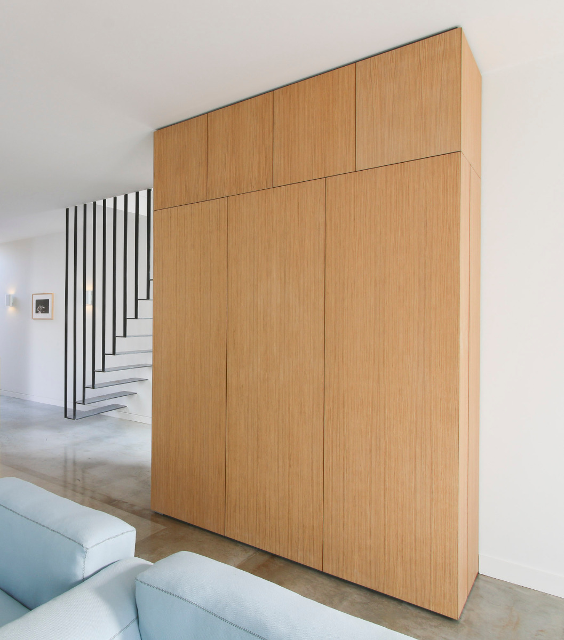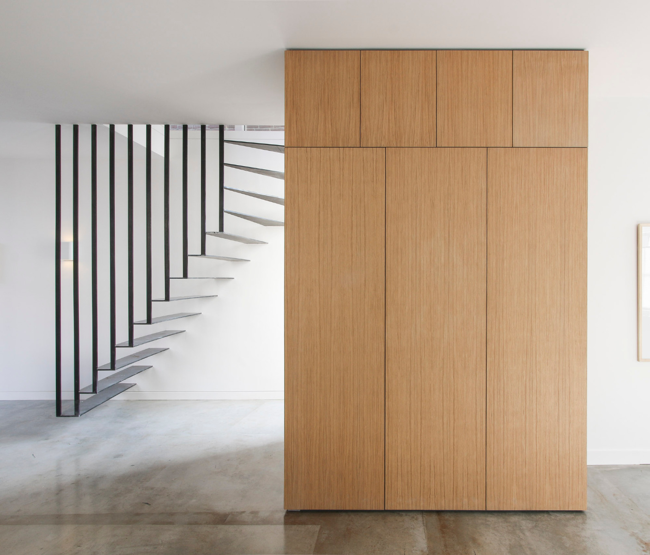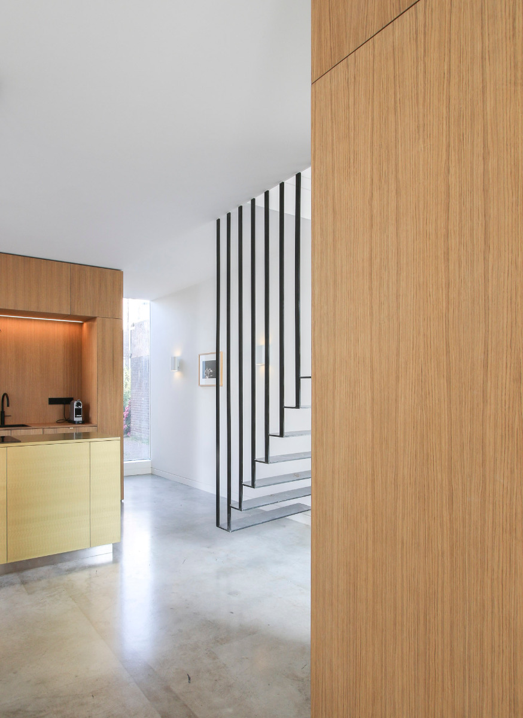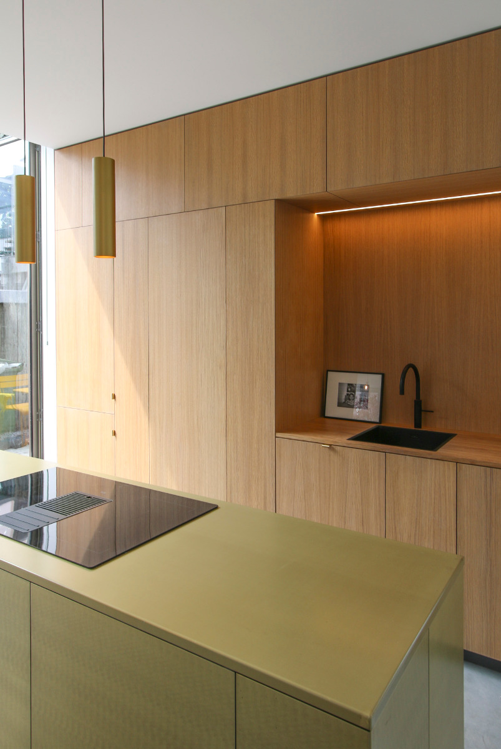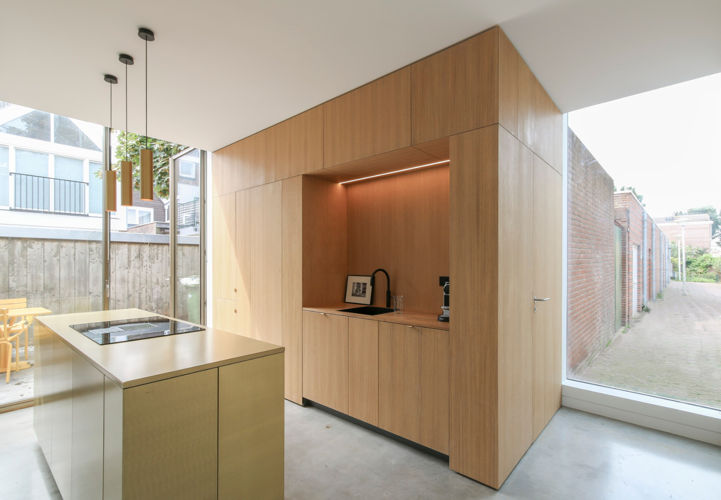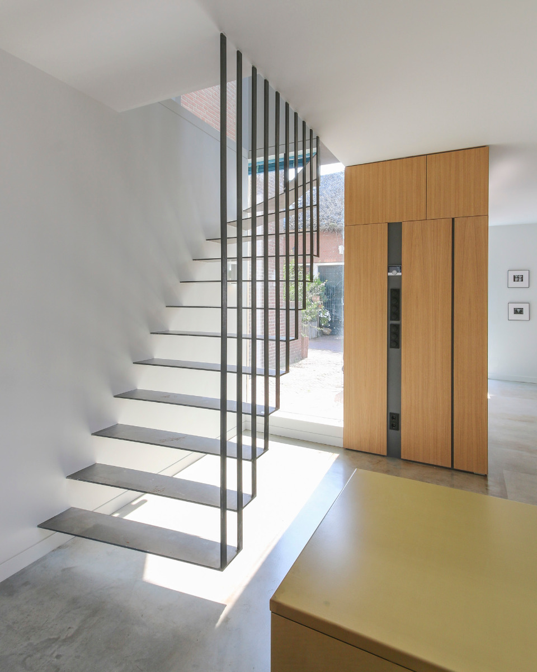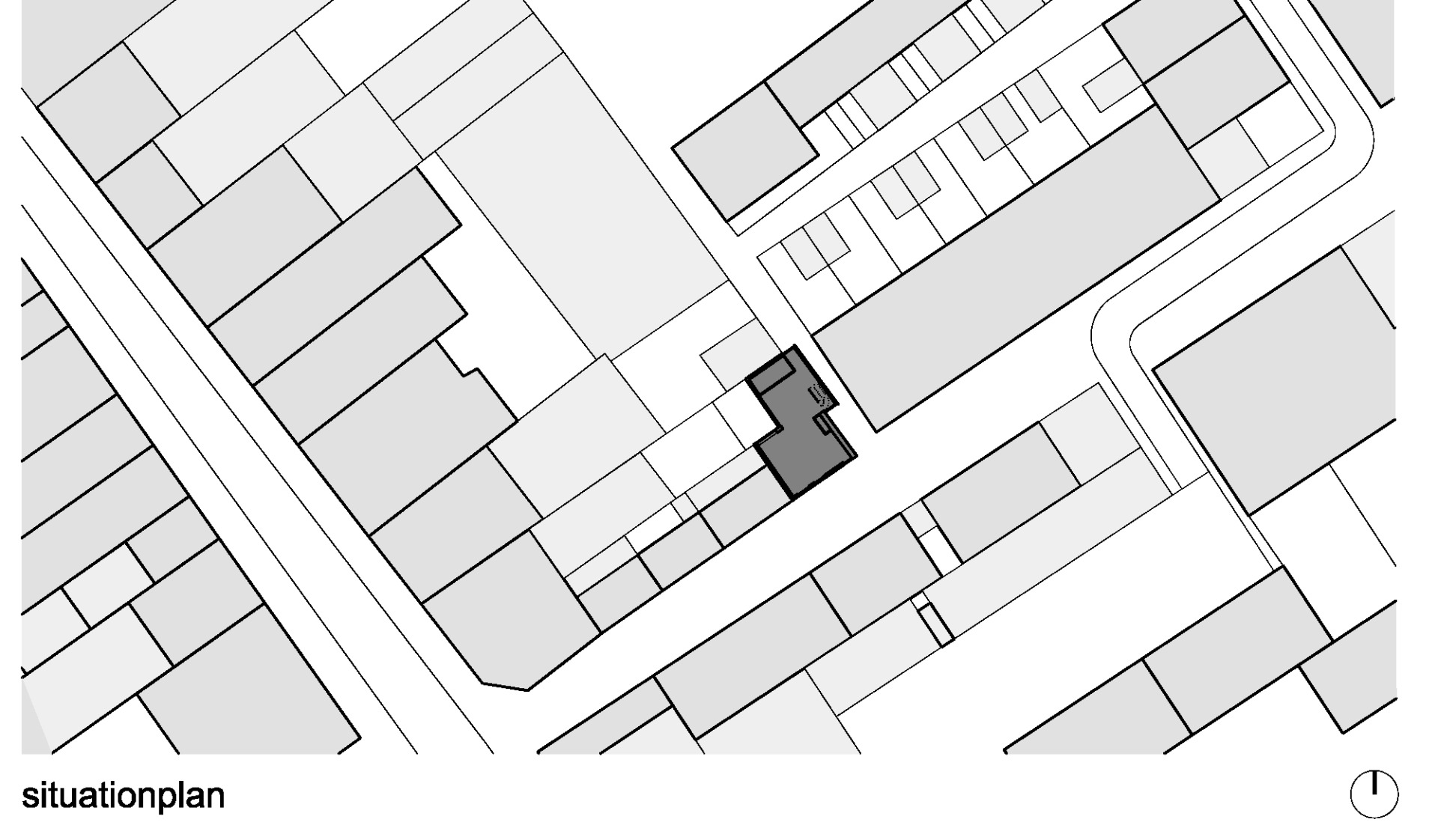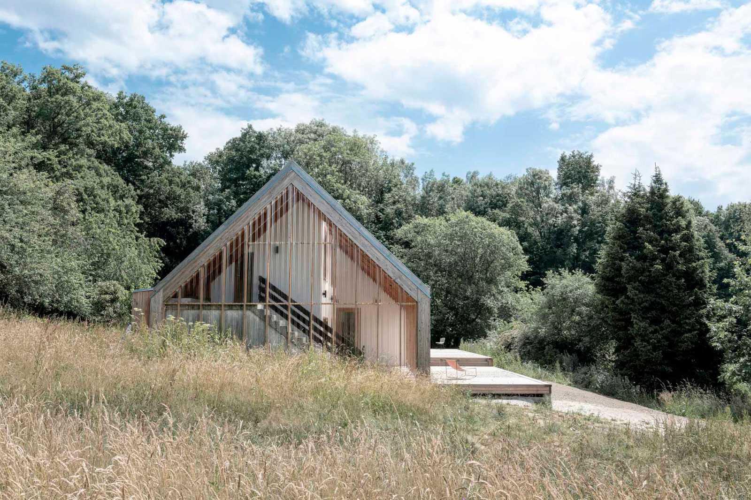Projecting bay window
More Living Space: Extension in Den Haag

© Bas Vogelpoel, Valentina Buonanno
The extension with wooden facades enlarges a little single family dwelling in the suburb of Scheveningen with a full-height bay window jutting out into a public footpath. The last in a row of houses on a side street near the Scheveningen beach, the tiny worker's house worked on by Bas Vogelpoel Architects in this project had become much too cramped for the client.


© Bas Vogelpoel, Valentina Buonanno
Subtle house enlargement
The extension means more than just a doubling of the building, but this does not become evident until walking around the outside of the original house. While the alterations have left the frontage practically unchanged, the extension on the building's east side is all the more prominent, having the form of a full-height bay window jutting out into a public footpath – a solution only permitted as the client's garage had previously stood in the space. To not unnecessarily block the view along the footpath, the bay window is glazed at the sides.
Finely structure wooden facade
The outside of the extension forms a stark contrast to the original building. The facades in heat treated wood are structured at regular intervals by strips that cover every second board joint; in the intermediate fields the boards are glued together. All this conceals a timber structure reinforced solely by steel beams above the large windows; the extension floor slab was executed in reinforced concrete.


© Bas Vogelpoel, Valentina Buonanno
Filigree steel stairway
For an effect of continuity between exterior and interior, most of the storey-height window apertures are set flush with the outer and inner walls, while the original building and its new addition merge seamlessly also indoors.


© Bas Vogelpoel, Valentina Buonanno


© Bas Vogelpoel, Valentina Buonanno
The filigree steel stairway between the ground floor and first floor is comprised of steel elements, laser-cut according to the architects' CAD drawings, welded on site and finally conserved in beeswax to leave the material its raw, untreated aesthetic. The architects also provided the concrete floor a certain "pre-weathering" by leaving it mostly uncovered during the construction phase.
Architecture: Bas Vogelpoel Architecten
Client: private
Location: Marcelisstraat, Den Haag (NL)
Structural engineering: De Ingenieuersgroep



