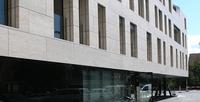Minergie-P in natural stone: Raiffeisenbank in Bad Zurzach

Until now, natural stone façades were not qualified for high heat-insulated building shells: the cable tie mount for such a heavy façade cover creates many selective thermal bridges. Now, in Bad Zurzach, the architectural firm Metron AG has managed to create the first Minergie-P certificated natural stone building in Switzerland.
The mechanical concept
A ground water centrifuge creates for the heating of a building the needed thermal energy and feeds into the heat storage and distributor. The flow temperature and the floor heating cycle is regulated depending upon the outside temperature. Next to this the heating pump supplies all the warm water in the building.
The building is fitted with a ventilation and heat recovery system in order to minimise the loss of air infiltration heat. Outside air is supplied through ceiling vents, which blow into the rooms. Cooling energy for the rooms on the ground floor and first floor are made possible through a heat-exchanging device for the ground water. Cooling then can be realised on one hand from the outside air and on the other hand from the floor heating in “changeover mode” in the summer to cool the rooms.
One characteristic of the new building is the paneling around the entire upper section – including the roof – of Jura limestone. The unfolded roof form supports the monolithic character of the building. It was created as a reference the rooftop landscape of the neighbouring old city.
The façade construction
In contrast to conventional natural stone façades, where the supporting structure is mostly made out of reinforced concrete and with many cable tie mounts that go through the insulating layers, the three-centimetre (in the roof four-centimetre) thick limestone slabs are mounted with an insulated wood element façade. The insulating level is then located within the supporting structure and there are no thermal bridges. With a total 36 centimetres of mineral thermal insulation, the outside walls reach a thermal transmittance of 0.102 W/m²K. The roof, with 8cm of high-performance insulation and a further 24cm of mineral thermal insulation, reaches 0.083 W/m²K
The Minergie-P standard is the toughest energy standard for buildings in Switzerland and is somewhat comparable to the German Passivhaus standard. With the Raiffeisenbank Aare-Rhein in Bad Zurzach the architect firm Metron AG has for the first time created an almost fully nature stone building that meets this energy standard.
The four-storey building is located at the northern entrance to the old city of Bad Zurzach and creates a representative entrée there, including a newly built forecourt. The Raiffeisenbank uses the entire glazed ground floor and a part of the first floor. The Raiffeisenbank uses the entire, glassed ground floor and shares part of the first floor. The rest of the first floor is occupied by offices of the organisation Pro Senectute, which offers services for elderly people. In the two stories above this, apartments have been built.
