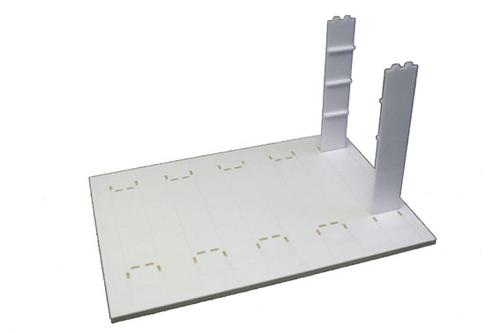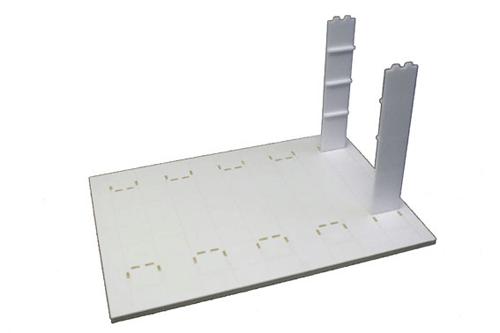Modern Childcare Centres – Hands-On Architecture

Author: Bettina Rühm
The idea of space as a third factor of education comes from the Italian Reggio Emilia pedagogic approach. In this context, elementary education means allowing children scope to learn and develop on their own through a process of experimentation in all realms. Free wall areas and deep window sills, for example, offer space for individual creative activities; and different room heights allow children a varied, changing spatial perception.
Lighting can also provide exciting spatial experiences. As much daylight as possible should enter a group room, of course, but lighting that is too even is not always of advantage. Children appreciate darker areas to which they can withdraw when they feel the need for peace and quiet.
A decisive factor for the sense of wellbeing of children and educational staff alike is an effective form of sunscreening. A projecting roof on the south face of a building can be of great advantage, since extra shading will not be required for the entire window area, and children will be able to look outside even on hot days. Children often find point sources of artificial lighting more pleasant than bright, even ceiling lighting. Light fittings at floor level can also help in the design and articulation of a space.
Good acoustics are essential for a stress-free environment in childcare institutions, since a high noise level generally causes great strain. The reverberation time should, therefore, always be calculated as part of the planning.
Lighting can also provide exciting spatial experiences. As much daylight as possible should enter a group room, of course, but lighting that is too even is not always of advantage. Children appreciate darker areas to which they can withdraw when they feel the need for peace and quiet.
A decisive factor for the sense of wellbeing of children and educational staff alike is an effective form of sunscreening. A projecting roof on the south face of a building can be of great advantage, since extra shading will not be required for the entire window area, and children will be able to look outside even on hot days. Children often find point sources of artificial lighting more pleasant than bright, even ceiling lighting. Light fittings at floor level can also help in the design and articulation of a space.
Good acoustics are essential for a stress-free environment in childcare institutions, since a high noise level generally causes great strain. The reverberation time should, therefore, always be calculated as part of the planning.
