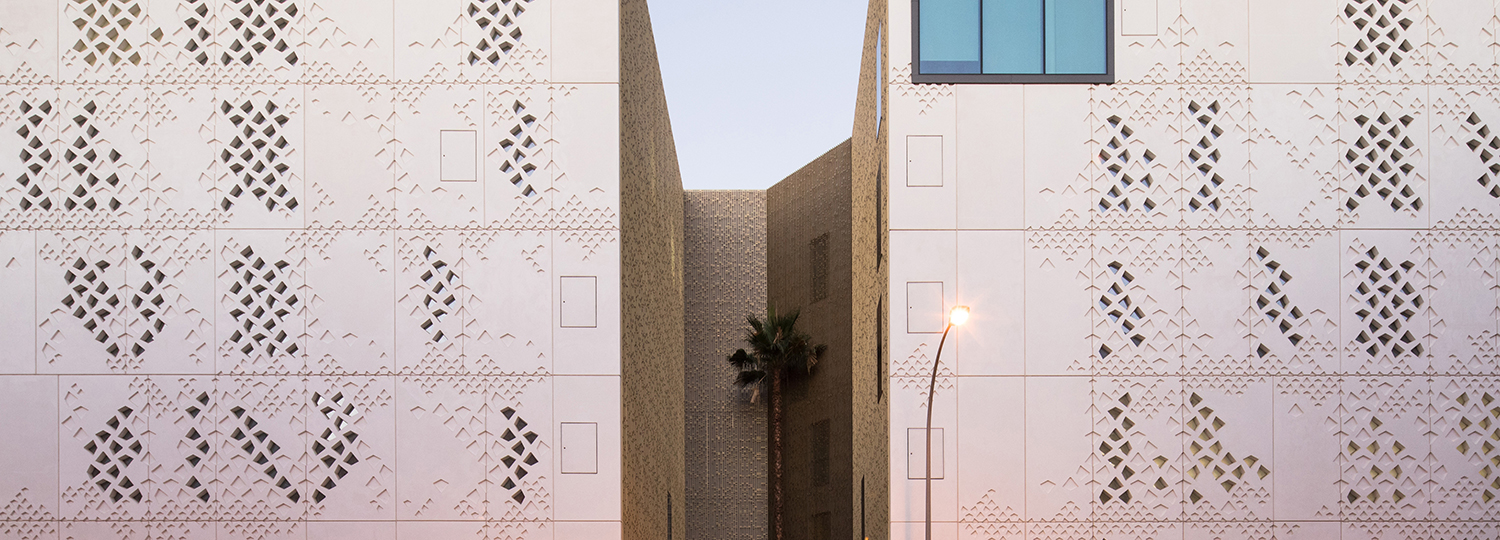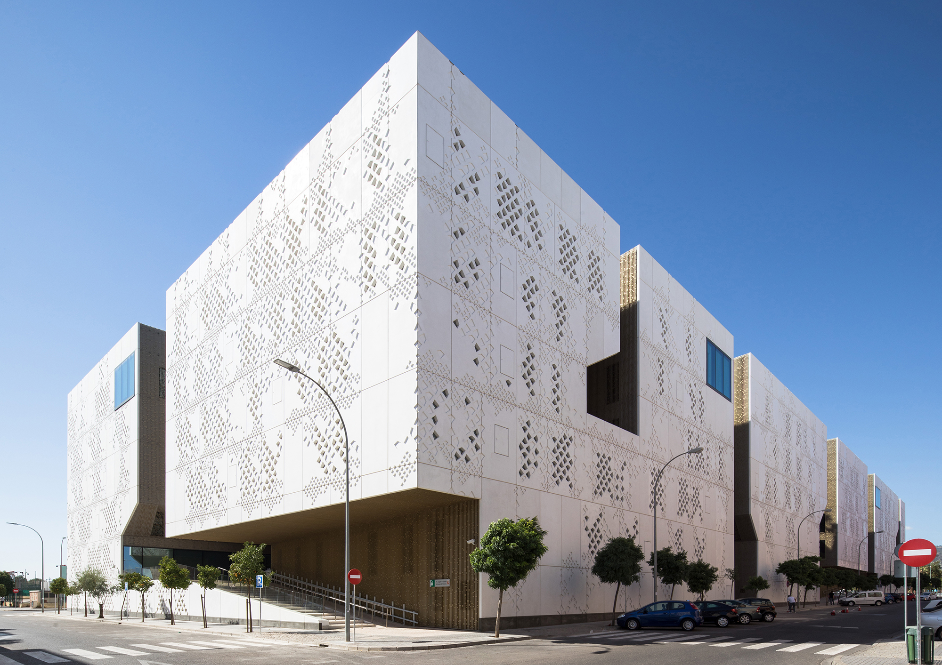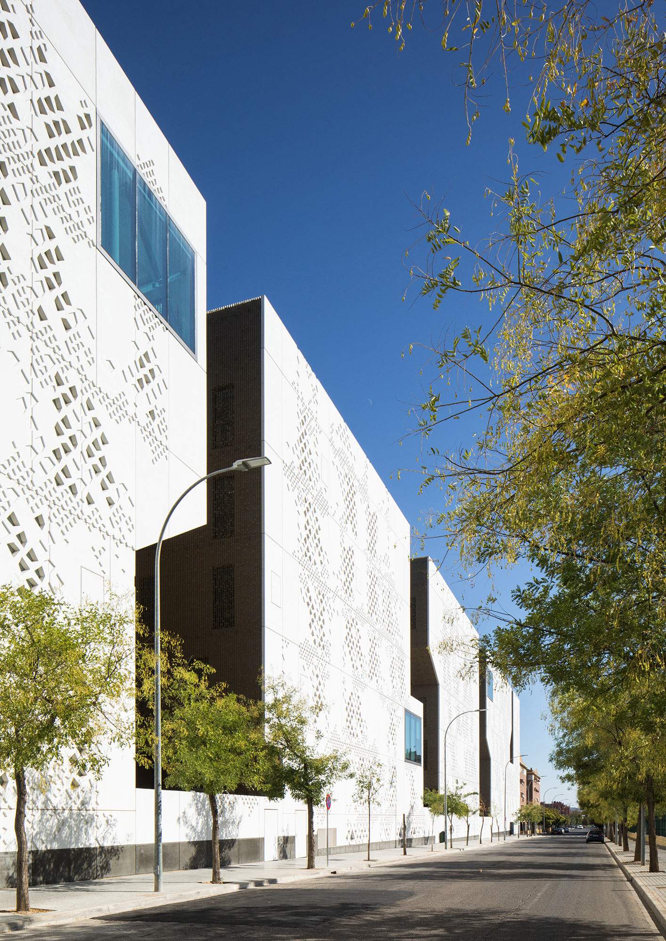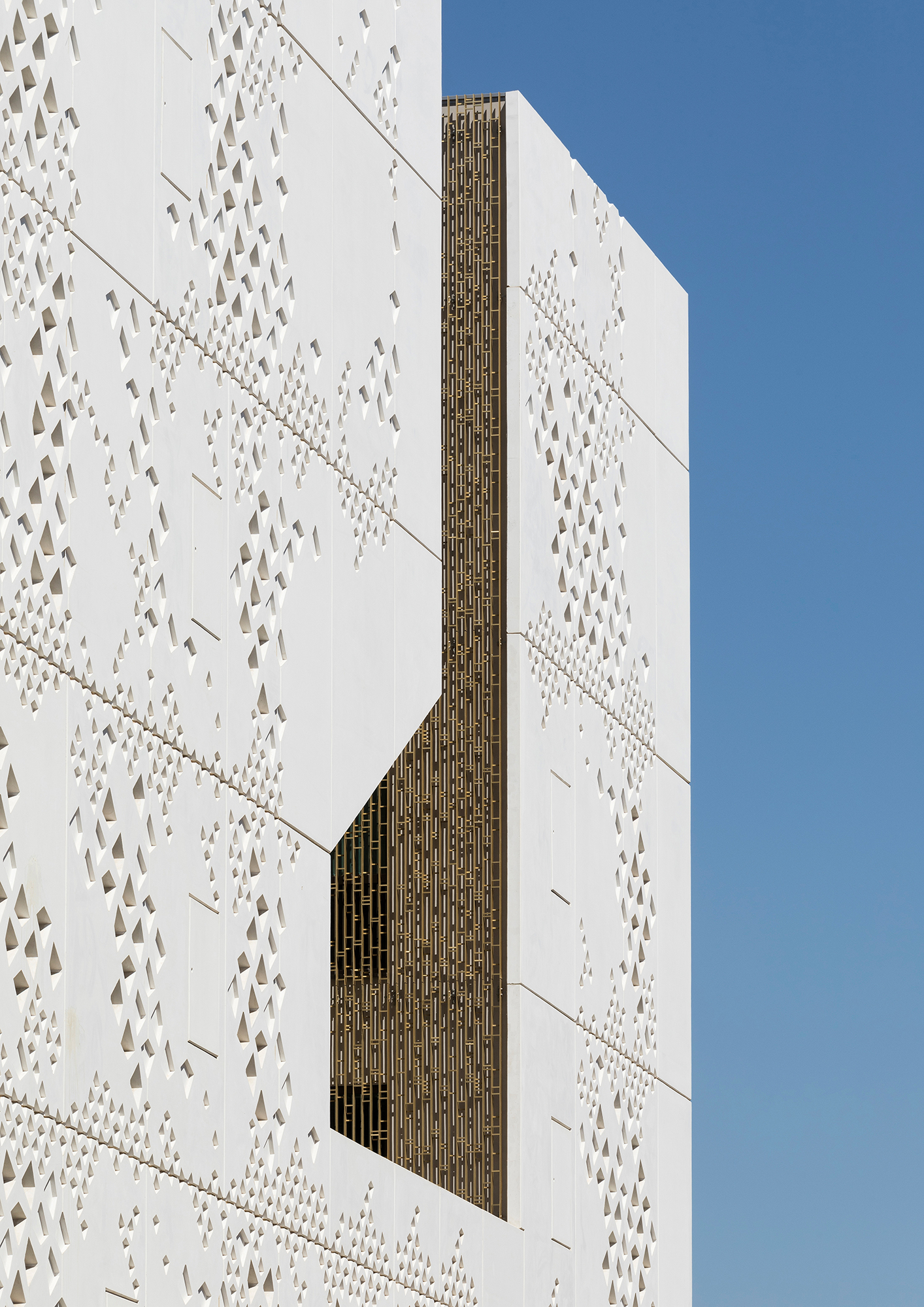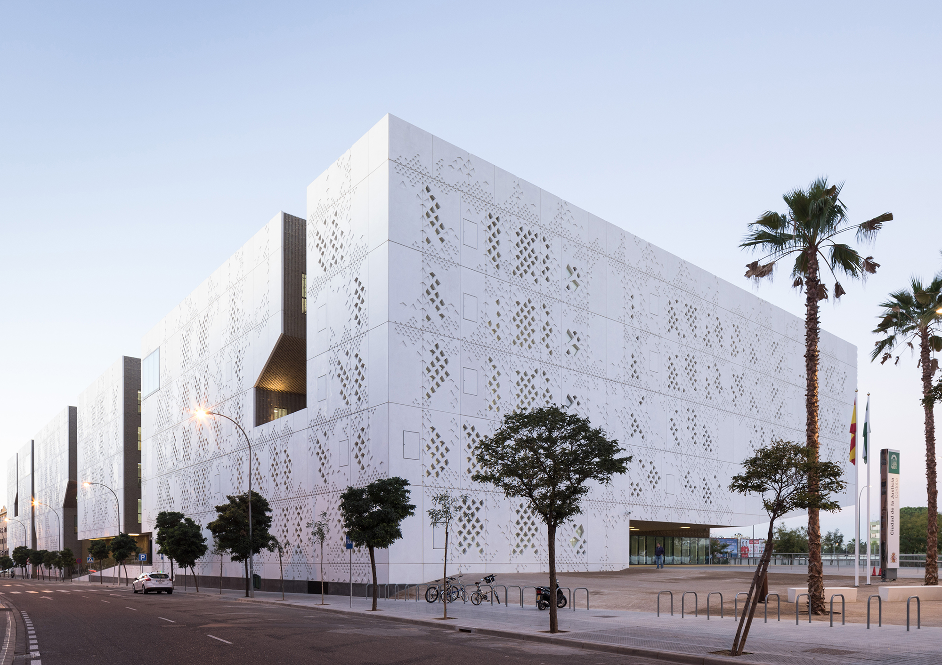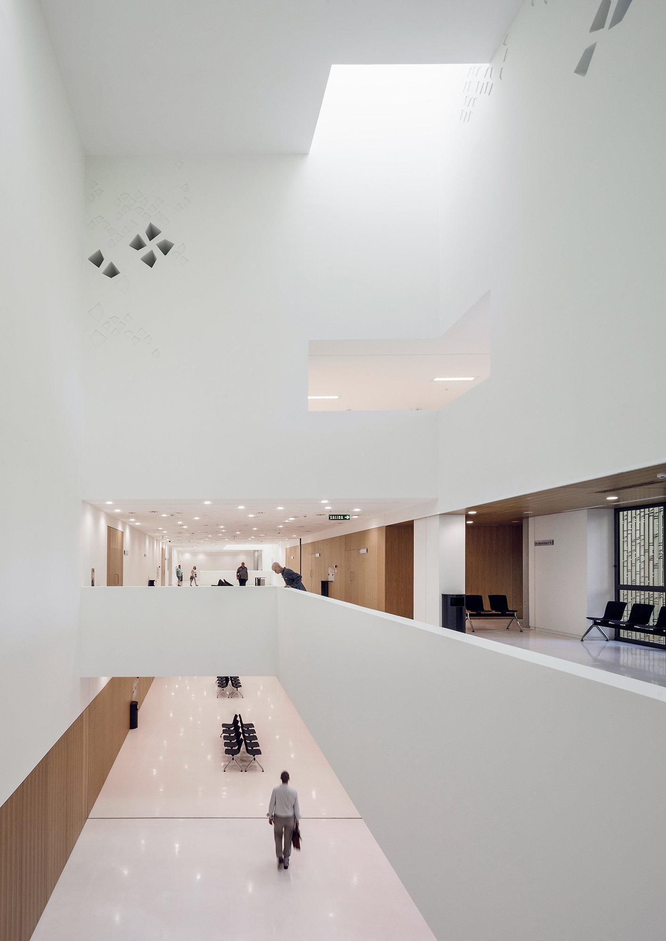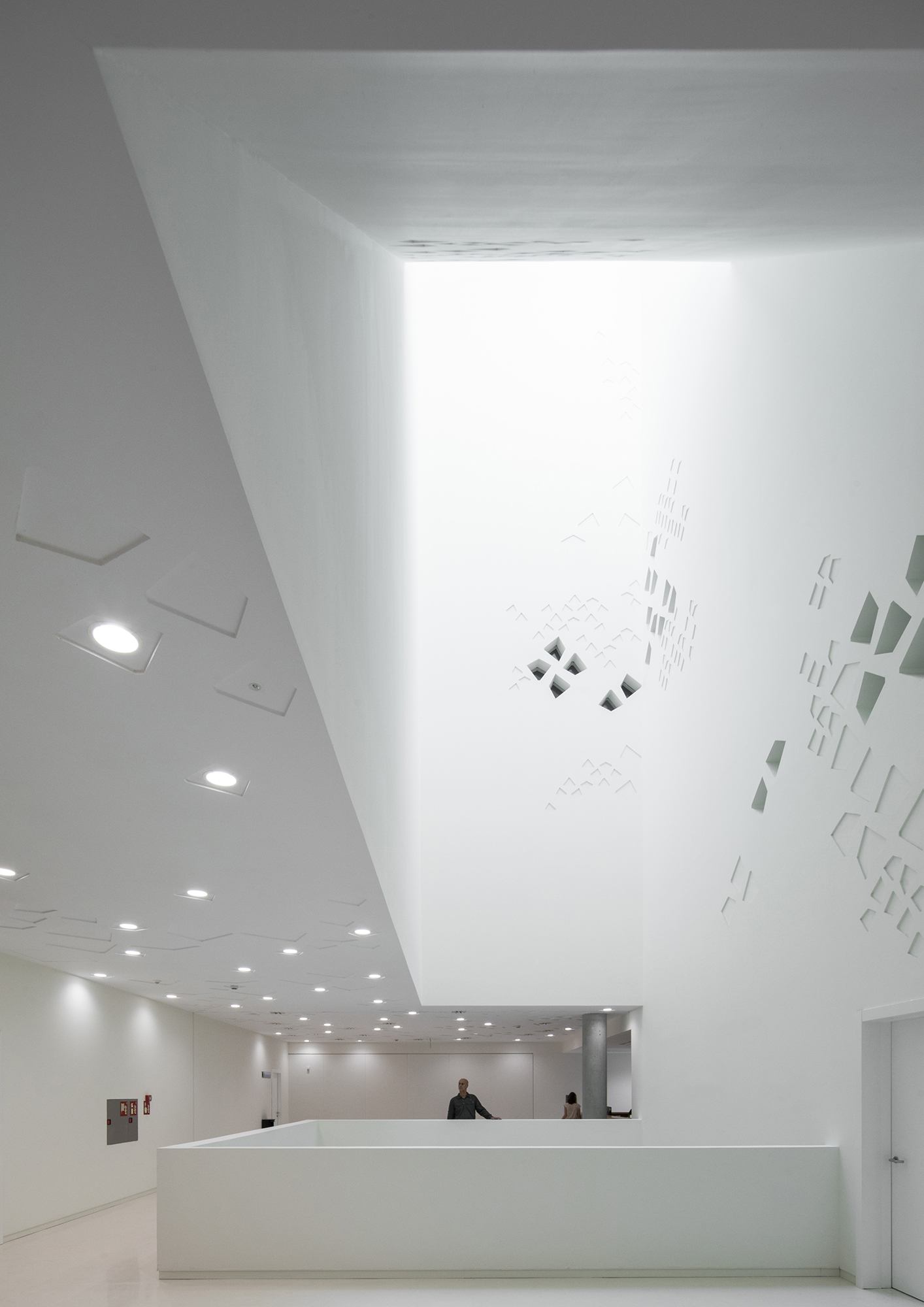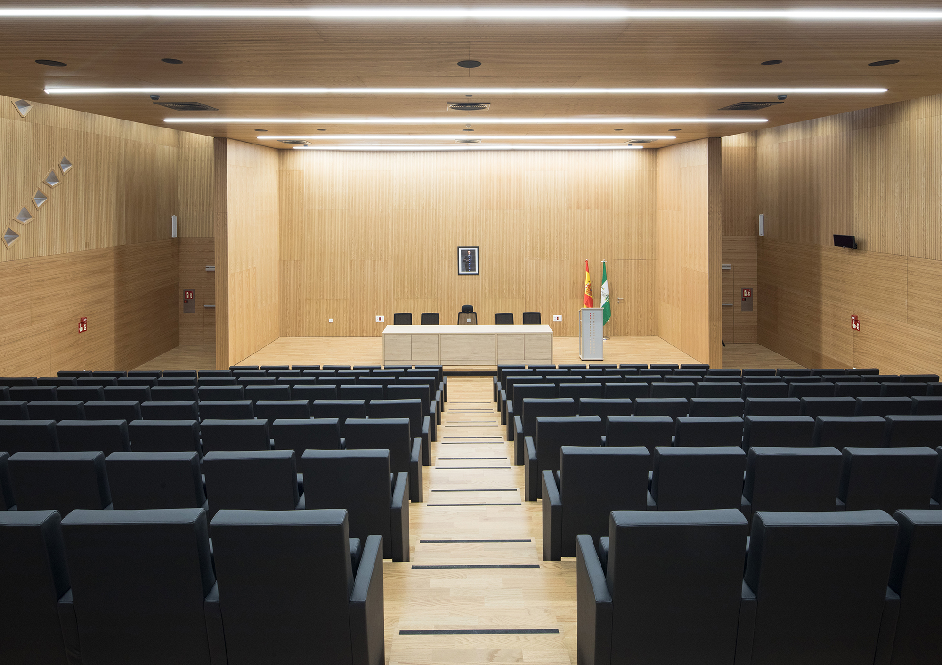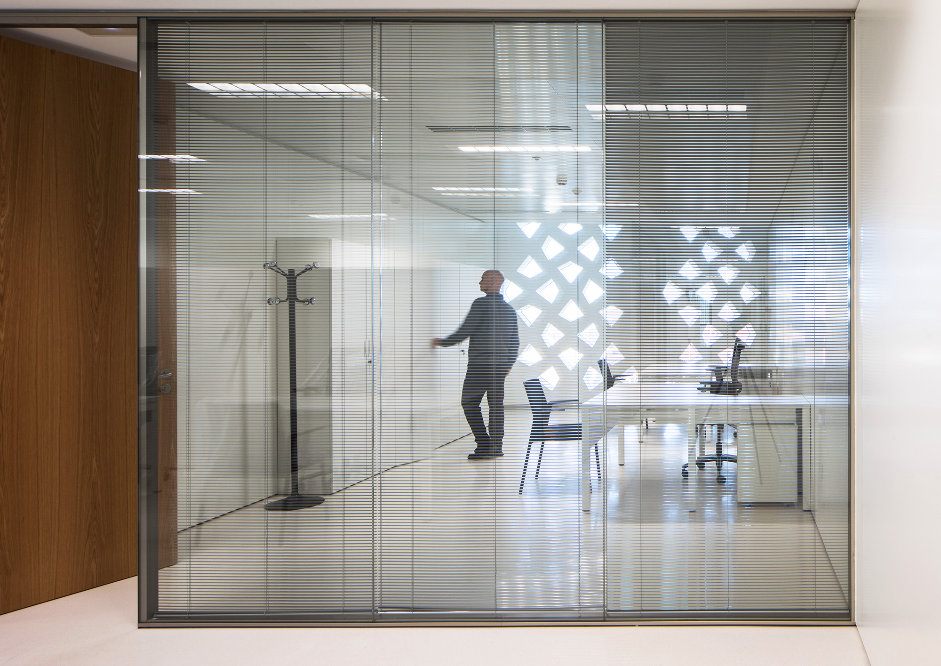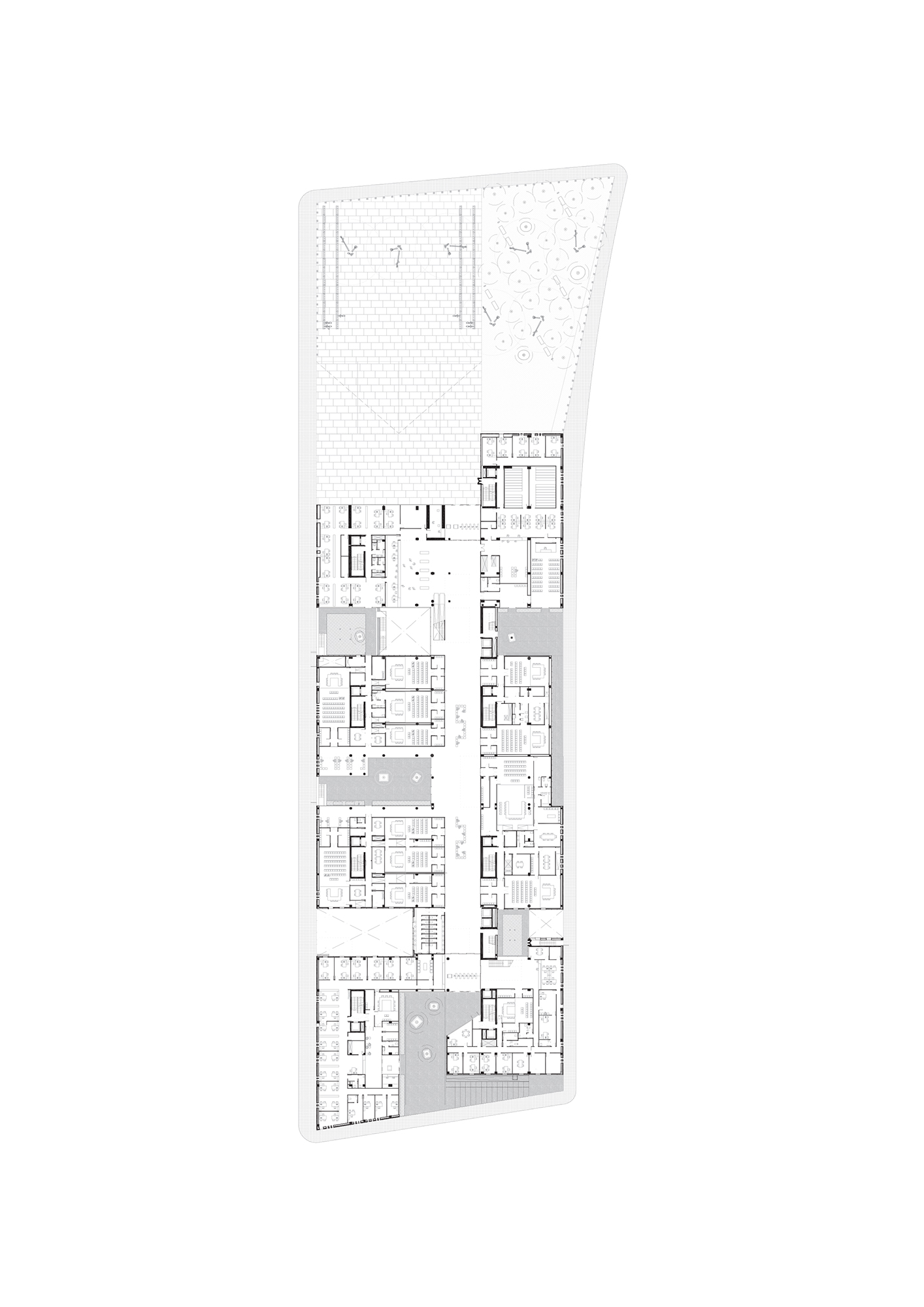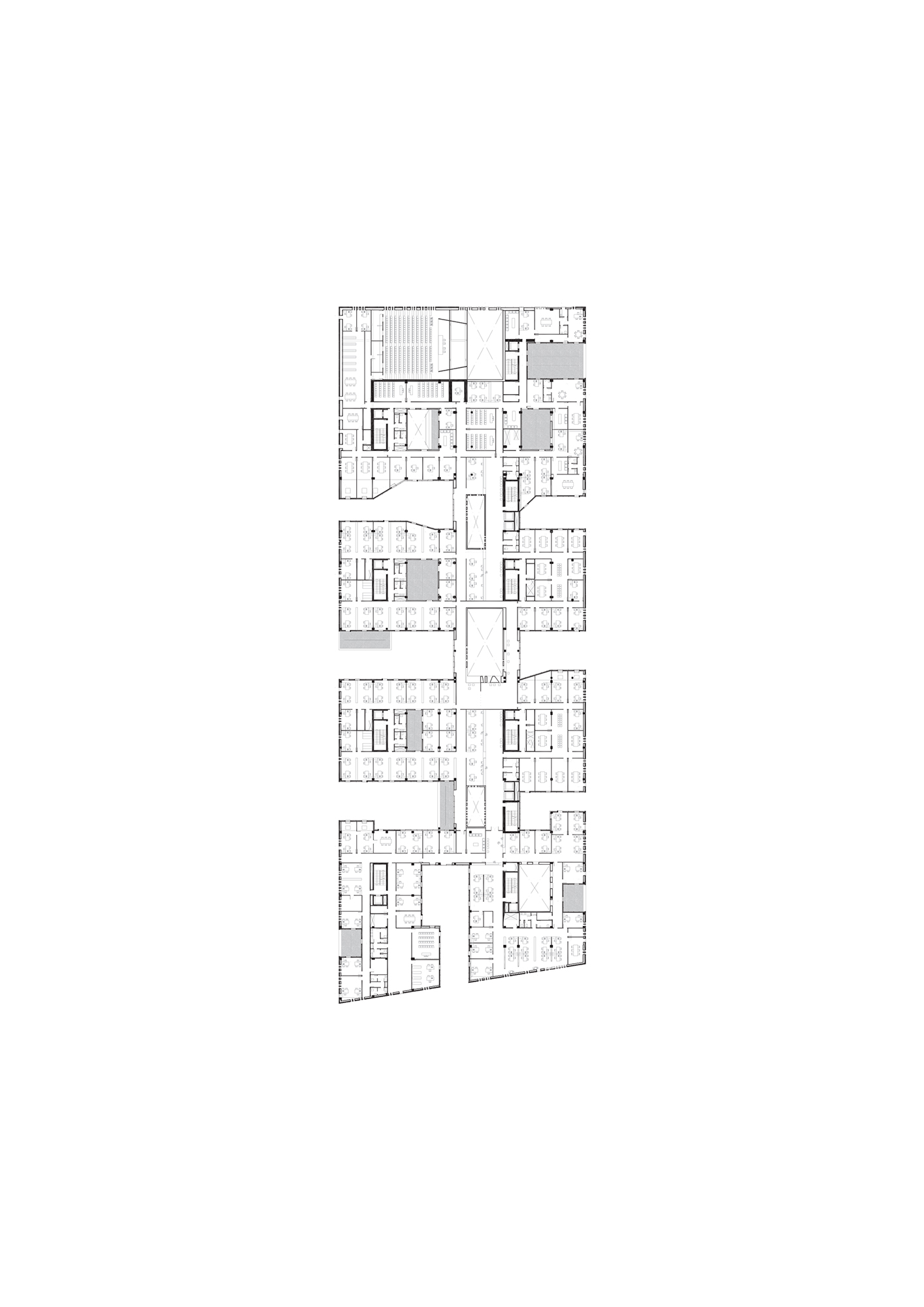Modern patios: Mecanoo + Ayesa's design for the Palace of Justice in Córdoba

Foto: Fernando Alda
The longish site is located in Arroyo del Moro, a western district of Córdoba, and runs from north to south in the relatively new neighbourhood. Surrounded by streets on all sides, its main access is from the north, where a ramp connects the level of the street with the courthouse, which seems almost enthroned on its podium. The elevated base also forms a forecourt linked to the adjacent Huerta del Sordillo gardens.
Beyond that the building has five storeys and runs over the complete length of the plot. Yet despite its huge dimensions it does not make an impression of monumentality, but rather one of fragmentation. The architects Mecanoo and Ayesa have achieved this effect with deep indentations in the cubic volume and with sculptural atriums, breaking up the compact volume to result in a geometry that resembles a puzzle when seen from above. The fractures open up the building, introduce light into rooms located deep inside and lead over into airy patios. Similar to a modern interpretation of Moorish architecture in effect, they regulate the indoor climate of the building in natural fashion – thus completely doing away with the need for elaborate technology.
The facade design underscores the incisions. While the streetside elevations are all clad in white panels, the walls of the patios stand out in contrast, featuring ceramic panels in a warm bronze hue that like a delicate veil, overlay the surfaces below in a filigree structure of longitudinal elements set at regular intervals and short, more irregularly positioned cross elements. The white concrete elevations, on the other hand, have a pattern of large geometric shapes that not only cover the walls but in some cases also perforate them, thus producing varied light effects in the rooms.
All internal areas are arranged around a central axis running through the building like a spine and connecting the various departments. These are gathered into individual sections formed by the incisions in the building.
Due to the enormous size of the courthouse, minor entrances are provided at each of the patios. The interior layout has placed the public areas, such as courtrooms and the restaurant, on the lower storeys, and more private functions such as offices higher up. The archives and holding are below ground level. In terms of materials Mecanoo and Ayesa have rounded off the Palace of Justice with a mix of light-coloured surfaces as well as warm wood for fitted furniture and wall panelling.
Beyond that the building has five storeys and runs over the complete length of the plot. Yet despite its huge dimensions it does not make an impression of monumentality, but rather one of fragmentation. The architects Mecanoo and Ayesa have achieved this effect with deep indentations in the cubic volume and with sculptural atriums, breaking up the compact volume to result in a geometry that resembles a puzzle when seen from above. The fractures open up the building, introduce light into rooms located deep inside and lead over into airy patios. Similar to a modern interpretation of Moorish architecture in effect, they regulate the indoor climate of the building in natural fashion – thus completely doing away with the need for elaborate technology.
The facade design underscores the incisions. While the streetside elevations are all clad in white panels, the walls of the patios stand out in contrast, featuring ceramic panels in a warm bronze hue that like a delicate veil, overlay the surfaces below in a filigree structure of longitudinal elements set at regular intervals and short, more irregularly positioned cross elements. The white concrete elevations, on the other hand, have a pattern of large geometric shapes that not only cover the walls but in some cases also perforate them, thus producing varied light effects in the rooms.
All internal areas are arranged around a central axis running through the building like a spine and connecting the various departments. These are gathered into individual sections formed by the incisions in the building.
Due to the enormous size of the courthouse, minor entrances are provided at each of the patios. The interior layout has placed the public areas, such as courtrooms and the restaurant, on the lower storeys, and more private functions such as offices higher up. The archives and holding are below ground level. In terms of materials Mecanoo and Ayesa have rounded off the Palace of Justice with a mix of light-coloured surfaces as well as warm wood for fitted furniture and wall panelling.

