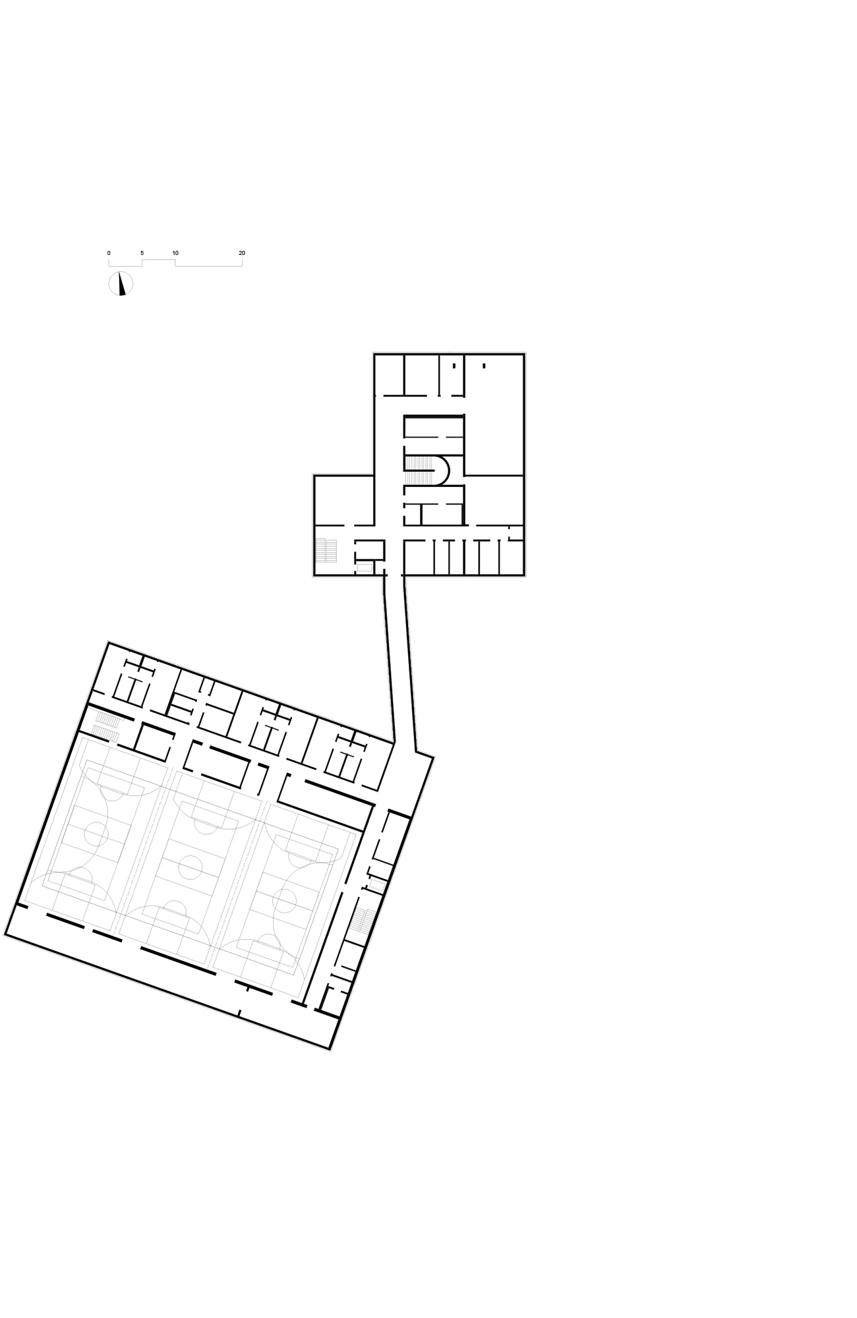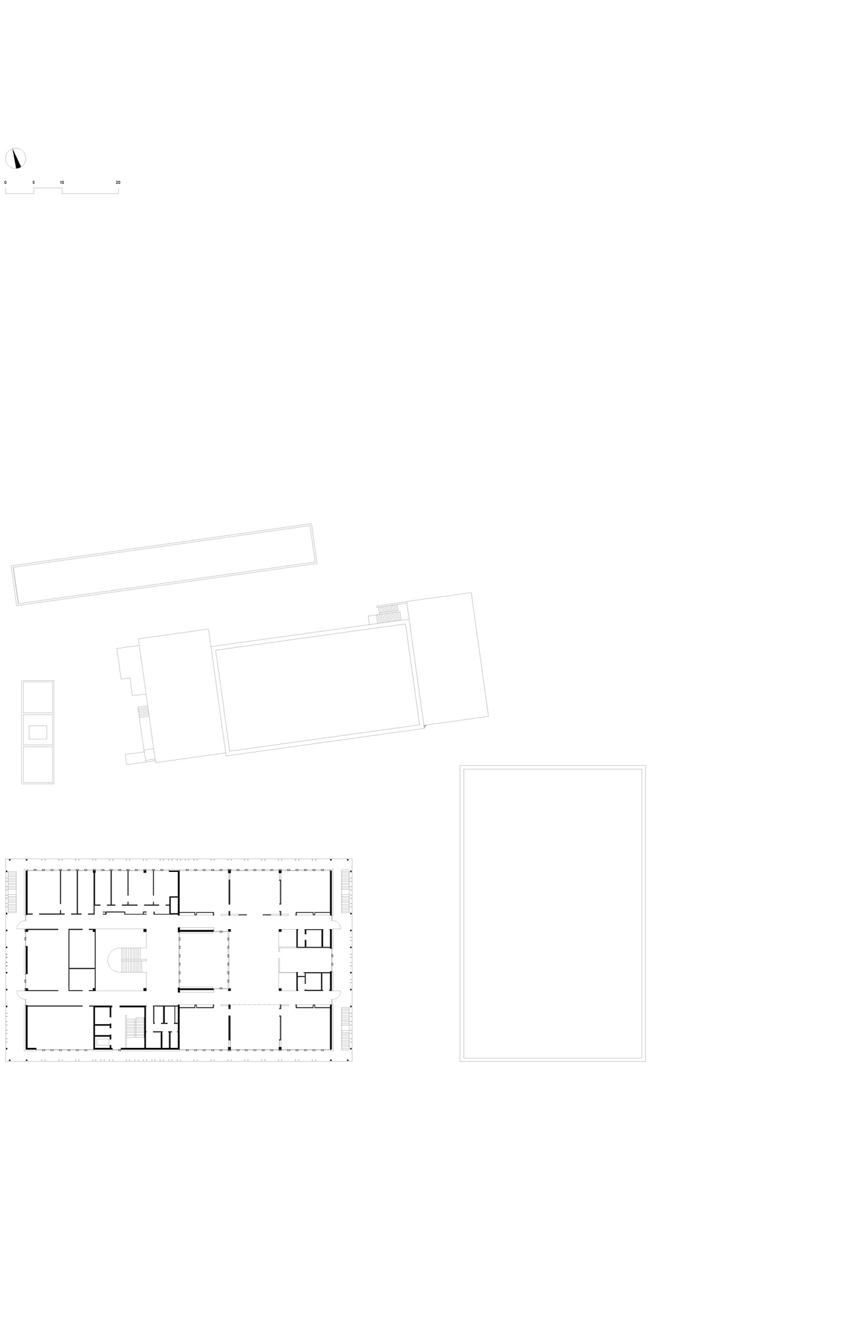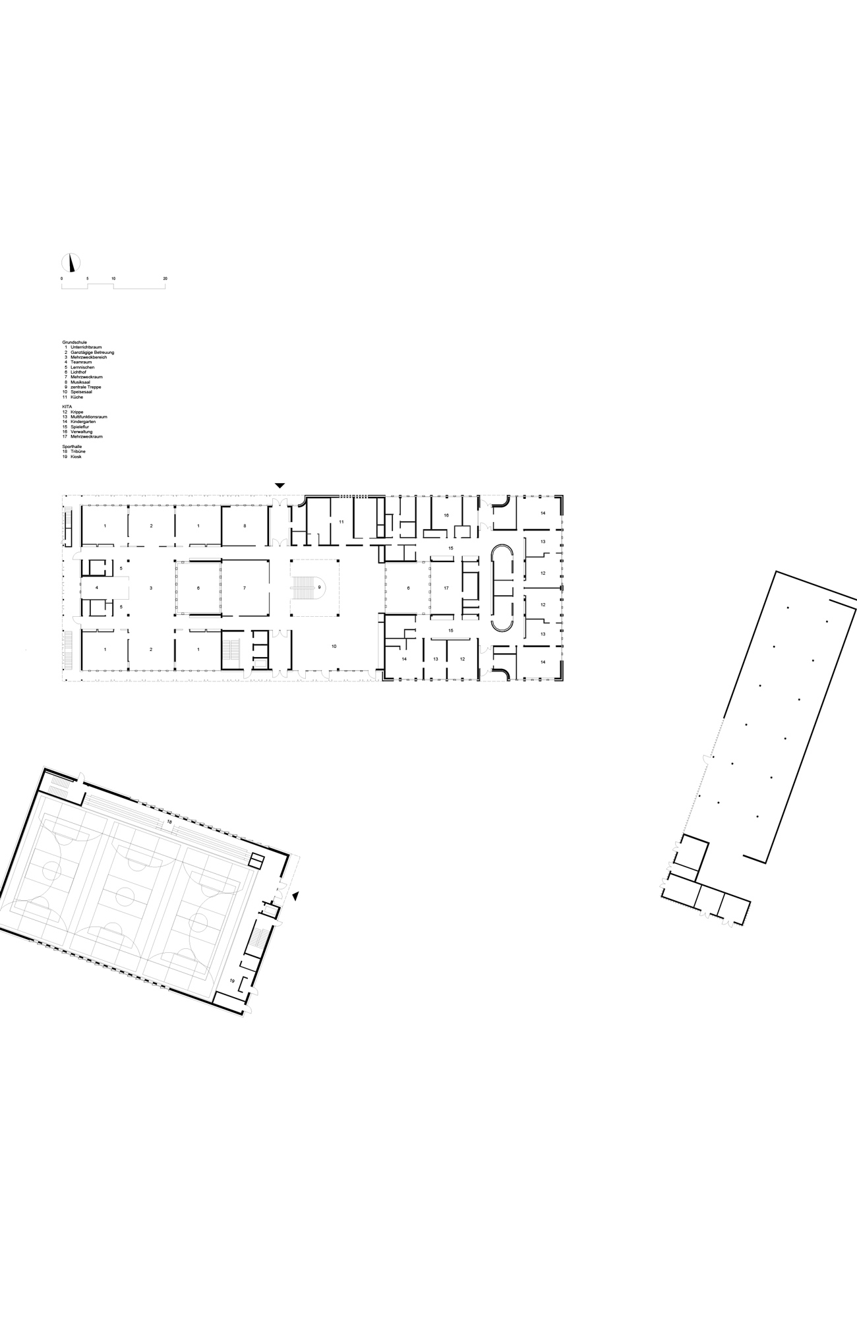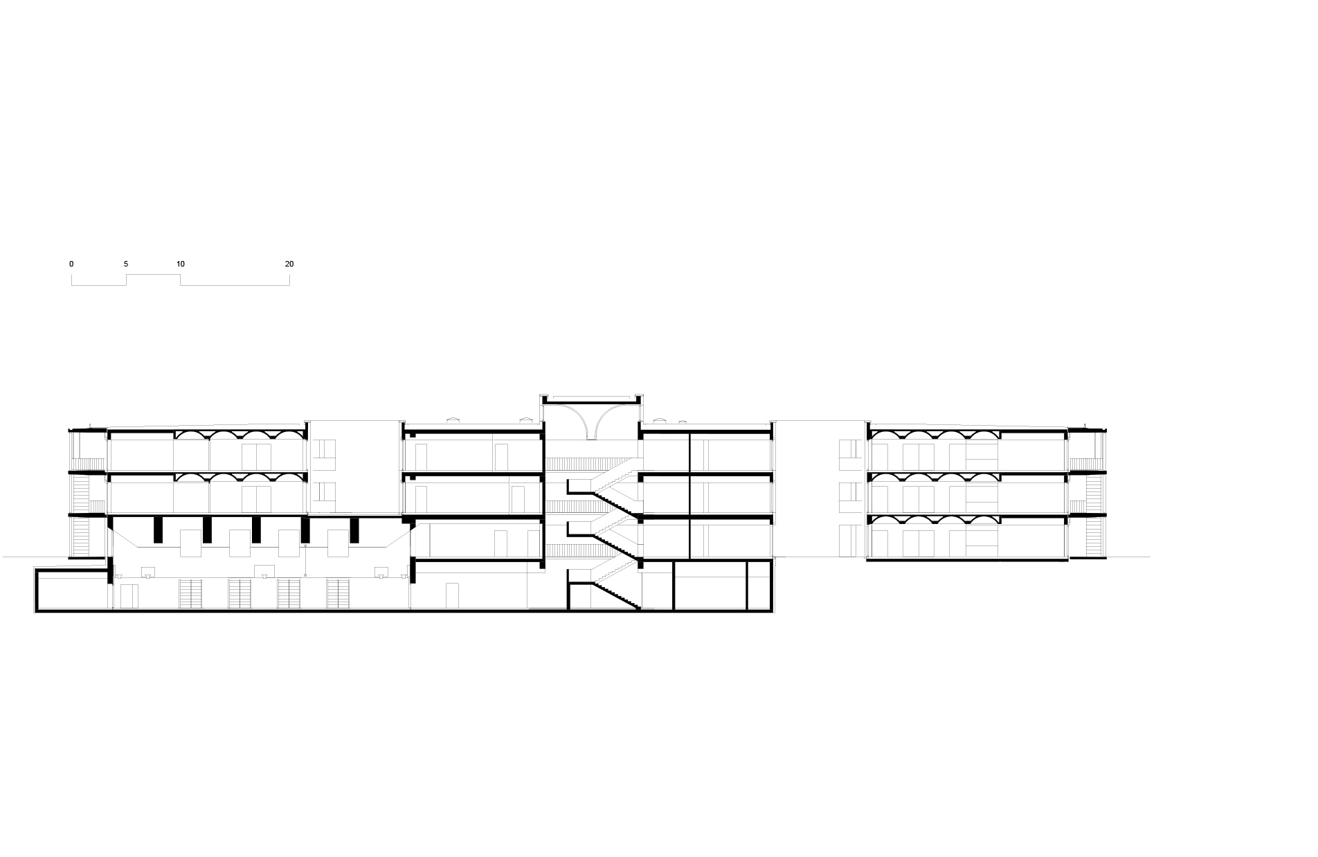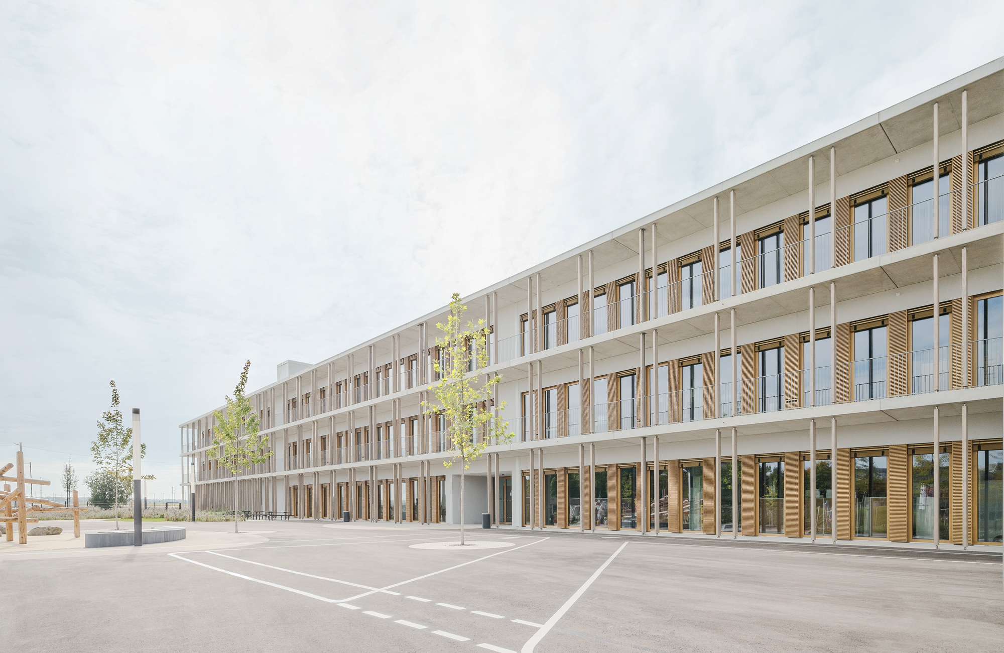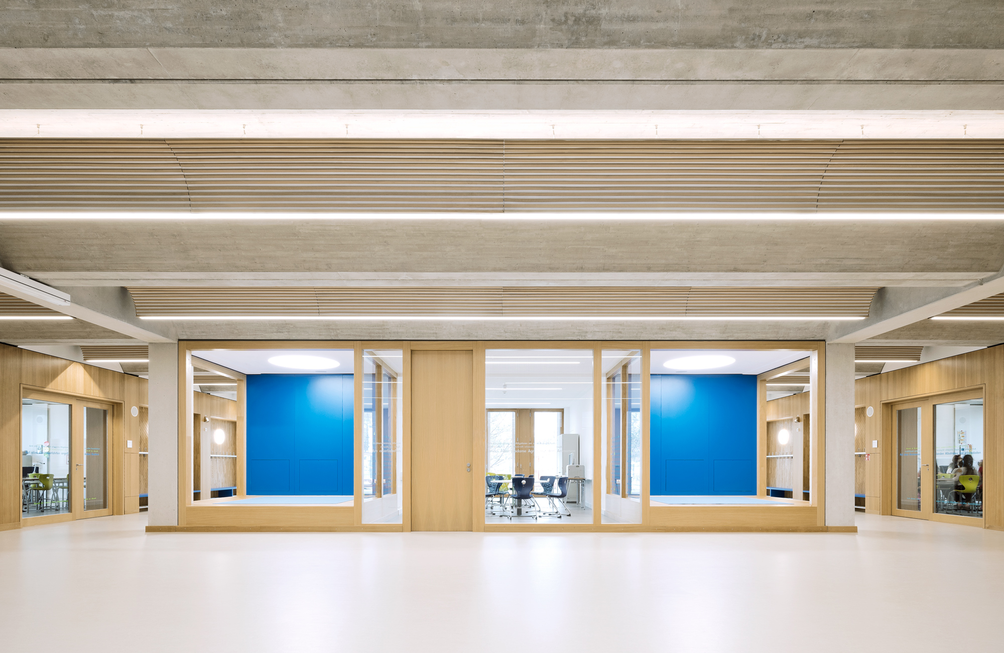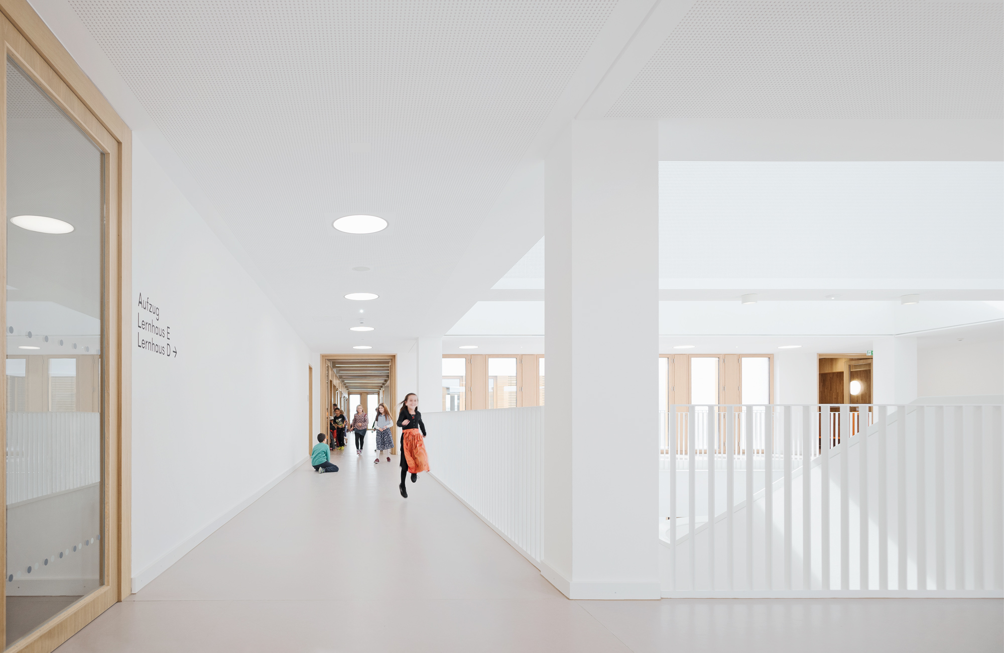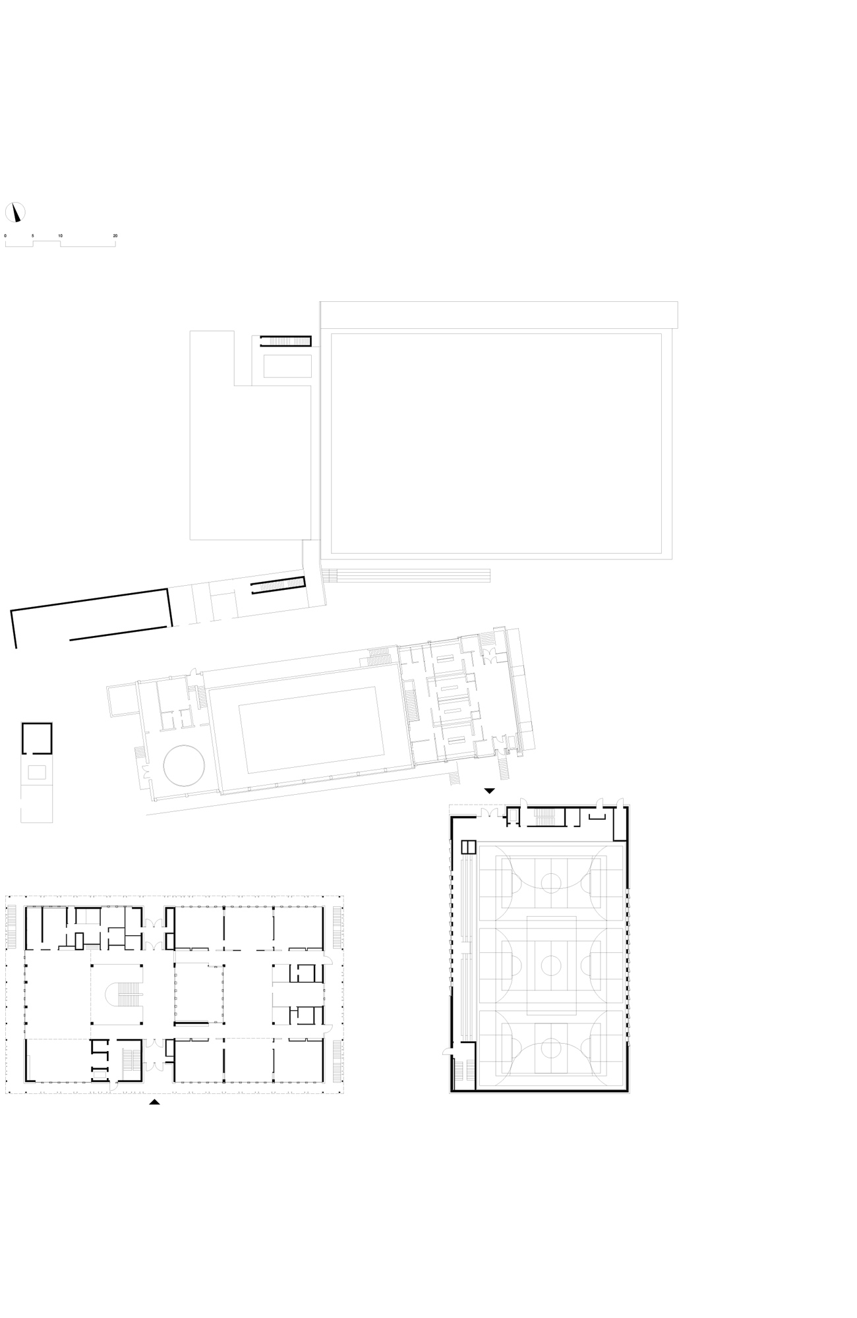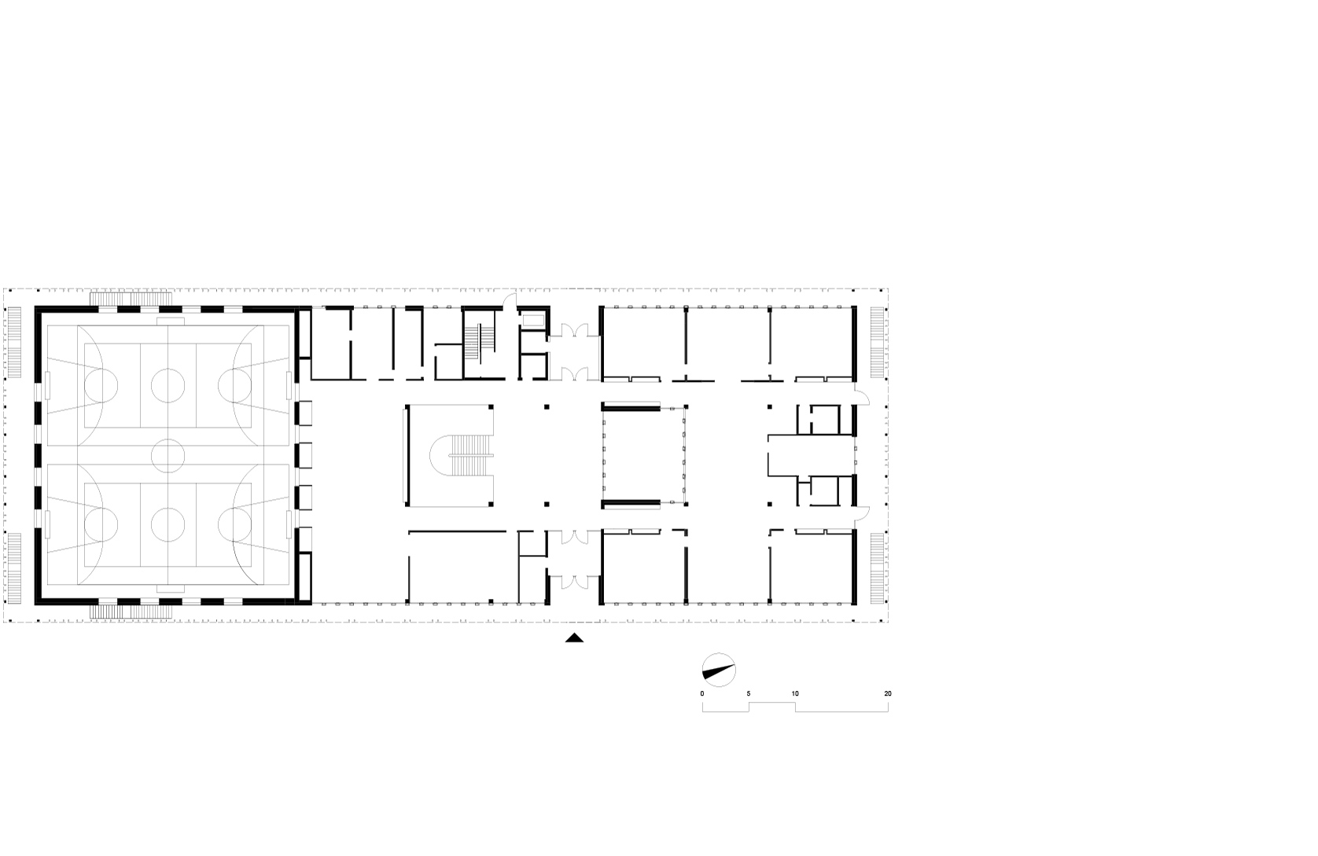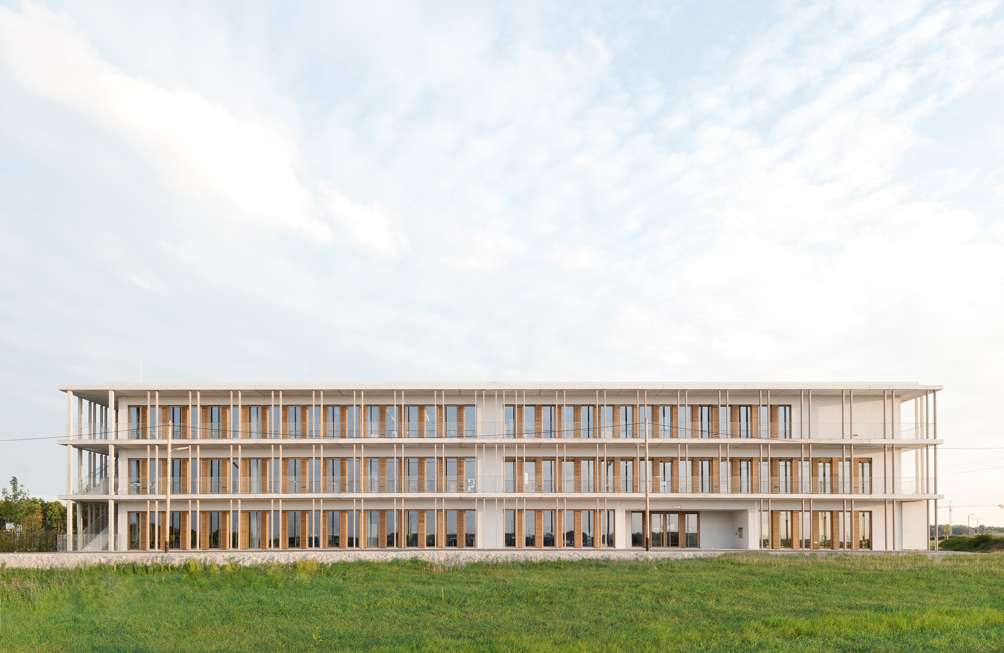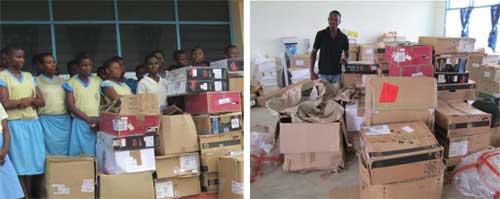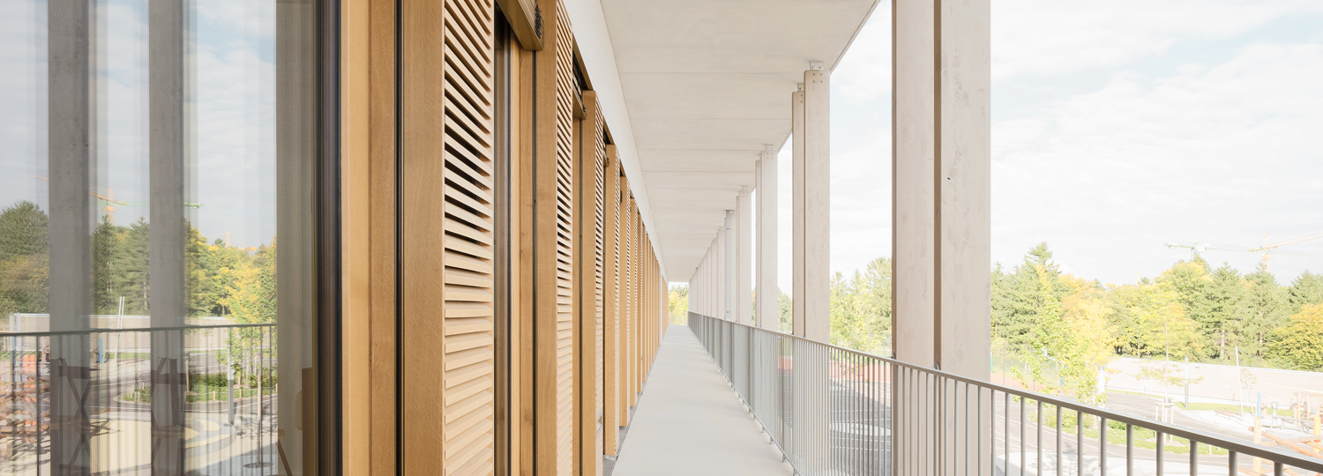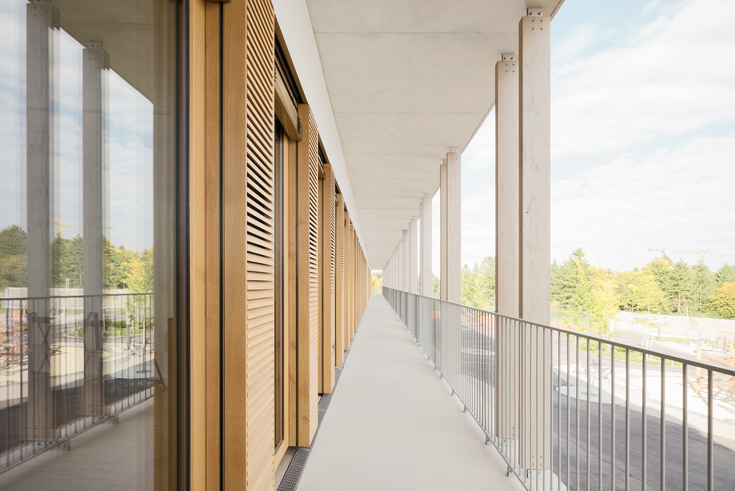Modular design: four primary schools in Munich

Photo: Brigida Gonzáles
A central component of the competition was the “Munich learning house” concept, which has been the basis for all new school buildings and renovations in Munich since 2014. The core of the concept is decentralized division into modular, manageable units. Each learning house has four classrooms for 24 to 28 students, two rooms for full-day care, a workroom for teachers and educators, as well as ancillary rooms and a common recreation area. Connectable rooms and flexible, transparent walls enable various forms of teaching and supervision that also meet the requirements of all-day schools.
With their modular design, wulf architekten from Stuttgart emerged as the clear winner of the 2013 competition. The learning house module is based on a grid of 10.5 × 9 m and can be stacked up to three storeys high. It can also be applied to other functions, such as a sports hall or day care centre. An integrated atrium ensures that daylight reaches the interior areas. Higher-level functions, such as the main entrance, foyer, main staircase, cafeteria, administration rooms and specialized workspaces are housed in a special module that can be adapted to the needs of the individual school. In this way, different two to three-storey structures can be created, depending on the context of the surrounding buildings.
To complement our article in DETAIL 9/2018, we are sharing user opinions and additional photos of the primary school at Gustl-Bayrhammer-Strasse. In addition, we are also providing exemplary floor plans and sections for the other three primary schools.
“I particularly appreciate the flexible rooms between the classrooms. For example, students and teachers can easily use them for a group breakfast or a parents café. And the wall surfaces are ideal for exhibitions, arts & crafts activities and film screenings. But sharing the space with the after-school care is less than ideal, because the teachers and educators must coordinate who is using it when as well as furnishings. For example, the after-school care wants to install a table-football game, but it’s impossible to keep it in such a multipurpose space. For this reason, we are considering whether the after-school care can occupy an entire learning house on the ground floor. After all, the after-school care and the school are completely separate in terms of organisation.
It would have been nice if we teachers had been involved in the planning. Unfortunately, that wasn’t at all the case. We were only allowed to decide on a few of the furniture details at the end. I also find it a pity that the escape balconies cannot be used in normal school activities. But I don’t want to be too negative. Atmospherically, the school building is a great success – everything is very spacious and bright.” – Gertrud Füchsle, Rector
“I like the learning houses because they are divided by year. I also like the football field in the school yard and the new jungle gym.” – Sami, 9
“What I don’t like so much about the new school is that the classrooms are smaller than before.” – Hannah, 10
“The open area in the middle is cool! If it is raining during the break, we can still play there or read a book in the cosy corner. Before, we could only sit in the classroom and eat our lunch.” – Lina, 10
“I really like the new whiteboards, because there’s so much you can do with them.” – Emma, 10
“I think it’s good that there’s so much space in the learning houses. If you have to rewrite a test, you can do it in the room next door, where they won’t be disturbed.” – Nicolas, 9
With their modular design, wulf architekten from Stuttgart emerged as the clear winner of the 2013 competition. The learning house module is based on a grid of 10.5 × 9 m and can be stacked up to three storeys high. It can also be applied to other functions, such as a sports hall or day care centre. An integrated atrium ensures that daylight reaches the interior areas. Higher-level functions, such as the main entrance, foyer, main staircase, cafeteria, administration rooms and specialized workspaces are housed in a special module that can be adapted to the needs of the individual school. In this way, different two to three-storey structures can be created, depending on the context of the surrounding buildings.
To complement our article in DETAIL 9/2018, we are sharing user opinions and additional photos of the primary school at Gustl-Bayrhammer-Strasse. In addition, we are also providing exemplary floor plans and sections for the other three primary schools.
“I particularly appreciate the flexible rooms between the classrooms. For example, students and teachers can easily use them for a group breakfast or a parents café. And the wall surfaces are ideal for exhibitions, arts & crafts activities and film screenings. But sharing the space with the after-school care is less than ideal, because the teachers and educators must coordinate who is using it when as well as furnishings. For example, the after-school care wants to install a table-football game, but it’s impossible to keep it in such a multipurpose space. For this reason, we are considering whether the after-school care can occupy an entire learning house on the ground floor. After all, the after-school care and the school are completely separate in terms of organisation.
It would have been nice if we teachers had been involved in the planning. Unfortunately, that wasn’t at all the case. We were only allowed to decide on a few of the furniture details at the end. I also find it a pity that the escape balconies cannot be used in normal school activities. But I don’t want to be too negative. Atmospherically, the school building is a great success – everything is very spacious and bright.” – Gertrud Füchsle, Rector
“I like the learning houses because they are divided by year. I also like the football field in the school yard and the new jungle gym.” – Sami, 9
“What I don’t like so much about the new school is that the classrooms are smaller than before.” – Hannah, 10
“The open area in the middle is cool! If it is raining during the break, we can still play there or read a book in the cosy corner. Before, we could only sit in the classroom and eat our lunch.” – Lina, 10
“I really like the new whiteboards, because there’s so much you can do with them.” – Emma, 10
“I think it’s good that there’s so much space in the learning houses. If you have to rewrite a test, you can do it in the room next door, where they won’t be disturbed.” – Nicolas, 9
