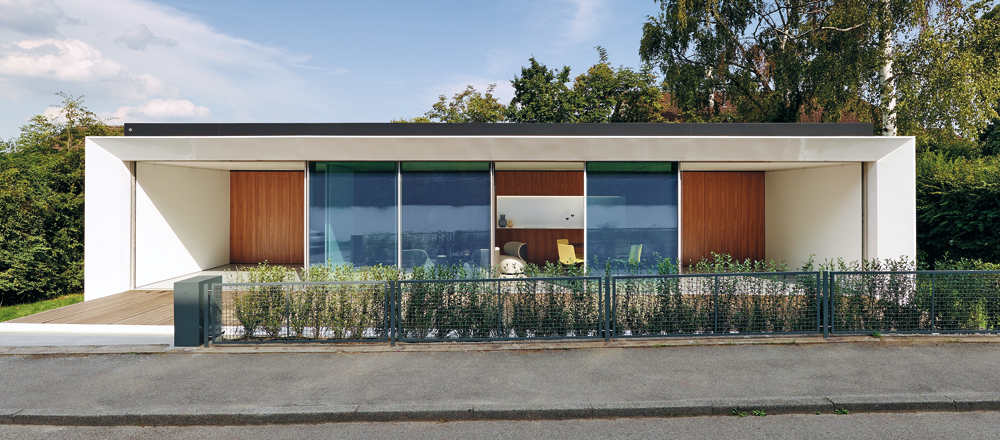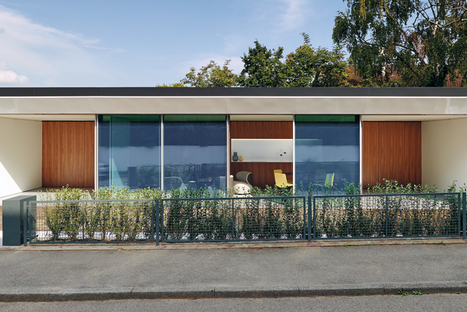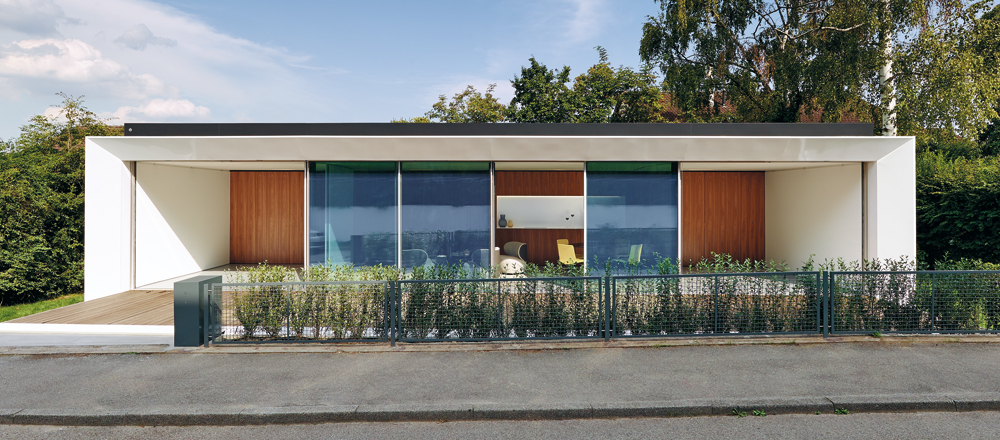Modular wooden building with a membrane skin: Stuttgart’s experimental B10 House

With this plus-energy structure, Werner Sobek has set the standard for sustainable building in an historical context. Aktivhaus B10, a prototype for future living, is quite at home among its neighbouring icons of modernity by Mies van der Rohe or Le Corbusier in Stuttgart’s Weissenhof district. The house was built by setting two wood-frame modules, each more than 14 metres long, onto a steel support framework.
Architect: Werner Sobek, Stuttgart
Location: Weißenhofsiedlung, Bruckmannweg 10, 70191 Stuttgart, Germany
Architect: Werner Sobek, Stuttgart
Location: Weißenhofsiedlung, Bruckmannweg 10, 70191 Stuttgart, Germany
The architects have recorded the delivery and assembly of the modules in a time-elapse film.
Project data
Client: E-Lab Projekt GmbH
Architecture and structural engineering: Werner Sobek
Team: Christian Bergmann (Projektleitung), Frank Heinlein, Micha Illner, Adalbert Kapp, Olga Rau, Angelika Schmid, Albert Schuster, Thomas Thümmler, Evelina Zapala
General and façade planning: Werner Sobek Design GmbH
Energy concept: WSGreen Technologies GmbH
Building automation: alphaEOS AG
Lighting: Candela Lichtplanung GmbH
Monitoring: University of Stuttgart, Institut für Leichtbau Entwerfen und Konstruieren (ILEK)
Material consulting: raumPROBE A comprehensive report can be found in DETAIL 4/2015 Prefabrication.
Client: E-Lab Projekt GmbH
Architecture and structural engineering: Werner Sobek
Team: Christian Bergmann (Projektleitung), Frank Heinlein, Micha Illner, Adalbert Kapp, Olga Rau, Angelika Schmid, Albert Schuster, Thomas Thümmler, Evelina Zapala
General and façade planning: Werner Sobek Design GmbH
Energy concept: WSGreen Technologies GmbH
Building automation: alphaEOS AG
Lighting: Candela Lichtplanung GmbH
Monitoring: University of Stuttgart, Institut für Leichtbau Entwerfen und Konstruieren (ILEK)
Material consulting: raumPROBE A comprehensive report can be found in DETAIL 4/2015 Prefabrication.

