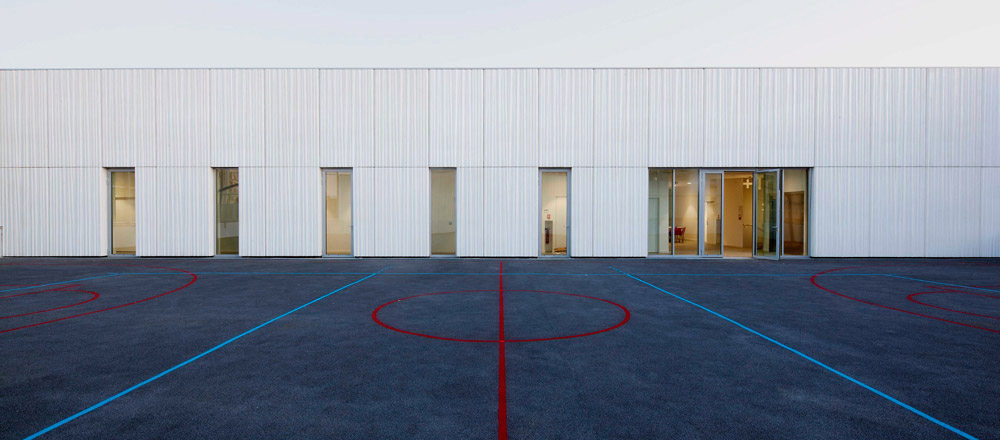Multi-purpose gathering place: Youth culture centre in Paris

Sports facility, youth centre and educational learning centre: the project handled by -scape Architects solution involved a varied spatial programme. Located at the southern end of a so-called ZAC (urban development zone) on the periphery of Paris, the resulting design features a complex system of buildings and green inner courts as a means of creating a link between the city, the adjacent green open spaces and the surrounding built-up area.
Architect: -scape Architekten, Rome
Location: Rue Paul-Meurice, ZAC des Lilas, Paris, France
Architect: -scape Architekten, Rome
Location: Rue Paul-Meurice, ZAC des Lilas, Paris, France
Achieving sufficient integration of the spatial programme in the context of the ZAC zone was the starting point of the design concept. Despite restrictions concerning the plot, buildings do not completely cover it but rather are interspersed with inner courts and open spaces in order to minimise construction density and create green filter zones. At the same time this ensures a maximum of aeration and daylight illumination for the rooms inside the buildings.
The consistency of the architectural idiom lends the outside of the complex a compact and homogeneous look, further underscored by a skin of white, glass-reinforced cement tiles with a textured surface that present a uniform shell. Yet the autonomy of the three main zones of activity – sports centre, youth centre and educational centre – is clearly legible in their staggered arrangement, which expresses that they are separate while also being part of a whole. The three built volumes each have their own entrance.
Placing the gym in the basement made it possible to incorporate an entrance area to the sports centre at street level, whereby the foyer with its floor-to-ceiling glazing forms a contiguous transition between indoors and outdoors. At the same time it fulfils the function of a central circulation space leading not only to the underground gym but also to the 9-metre-high climbing hall and a multi-purpose hall on the upper storey.
In contrast to its outer homogeneity, the culture centre offers a complex organisation of interior space. A signposting system involving a different colour for each zone guides visitors throughout the entire complex. At the same time these colour choices match those of the materials selected for the floors, namely resin, PVC and parquet in line with particular use requirements. All in all, the architects have realised a versatile and unusual project that is equal to its varieties of uses.
This striking composition of buildings and their accomplished interaction with the urban context earned -scape Architects the Italian architecture prize »Giovane talento dell´architetture« on 12 December, awarded in a ceremony at the MAXXI National Museum of XXI Century Arts in Rome.
Project data
Client: Ville de Paris, Direction du Patrimoine et de l´Architecture
Project management: Justyna Morawska
Design, greening, costs calculation: LGX Ingénierie Sustainable Development
Consultant: Franck Boutté
Acoustic consulting: ALTIA
Landscape consulting: GSA – Antonio Stignani
Period of construction: 2011-2014
Client: Ville de Paris, Direction du Patrimoine et de l´Architecture
Project management: Justyna Morawska
Design, greening, costs calculation: LGX Ingénierie Sustainable Development
Consultant: Franck Boutté
Acoustic consulting: ALTIA
Landscape consulting: GSA – Antonio Stignani
Period of construction: 2011-2014
