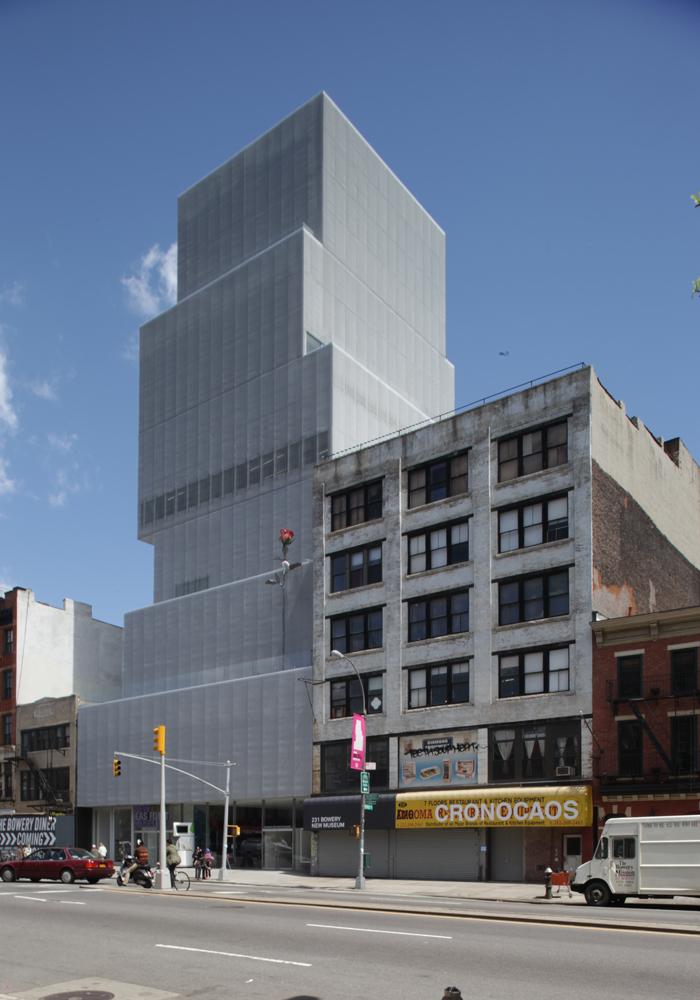Municipal Buildings in Iragna, Switzerland

Located in a traditional granite-quarrying area, Iragna has an intact urban structure, which the scheme respects. Three measures were implemented: the erection of a funeral chapel and a town hall, and the redesign of a public square. The use of boldly textured local stone as a facing material helps to integrate the massive buildings into the existing fabric. At the same time, they are distinguished by their simple, clear-cut forms. The town hall is located to one side of a new, triangular, sloping square paved with granite slabs. The pavings are separated from the stone walling by a concrete plinth. The exposed bands of the floor slabs in the outer walls divide the areas of stone and permit a wide variety of window shapes, including strip fenestration.
