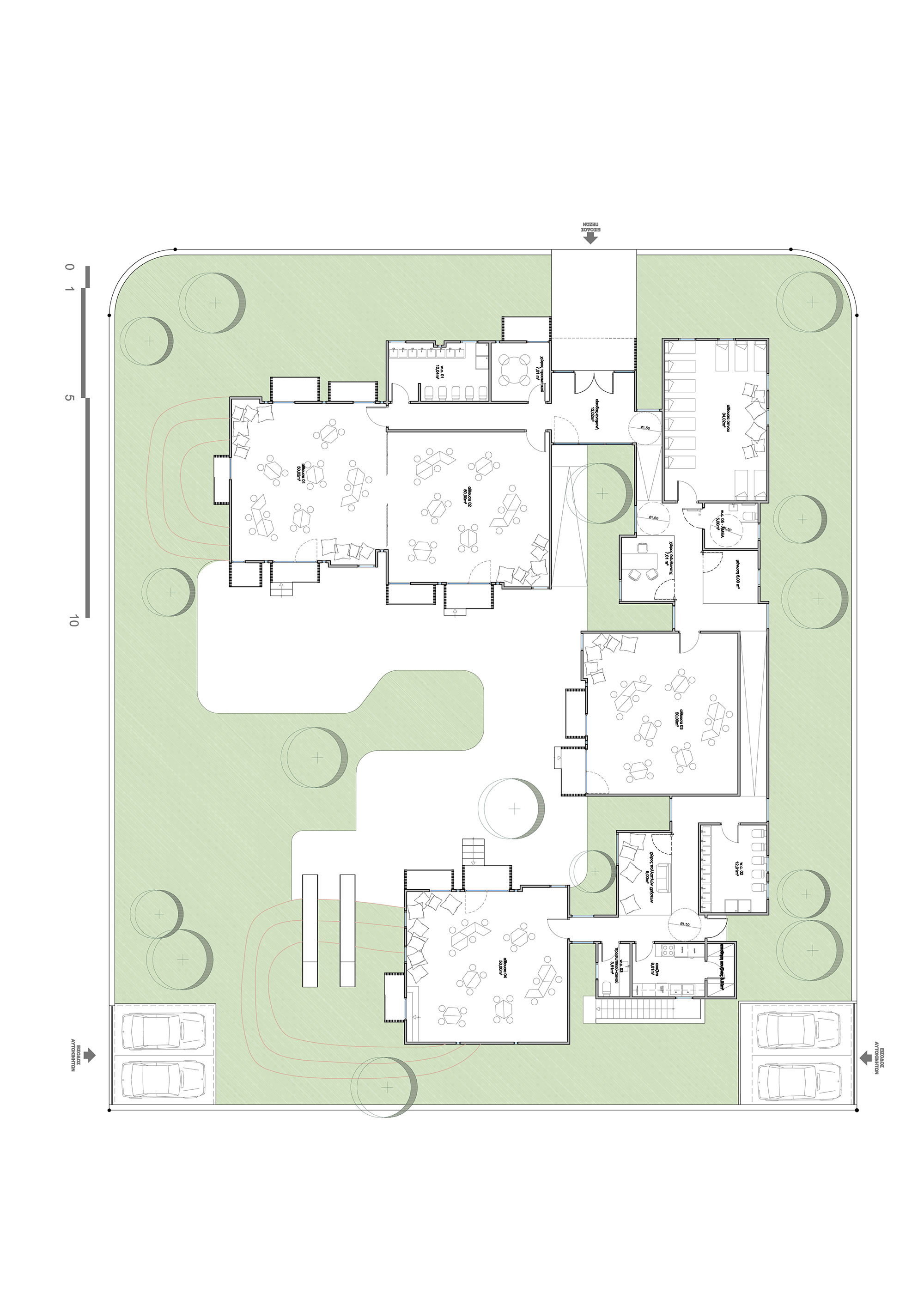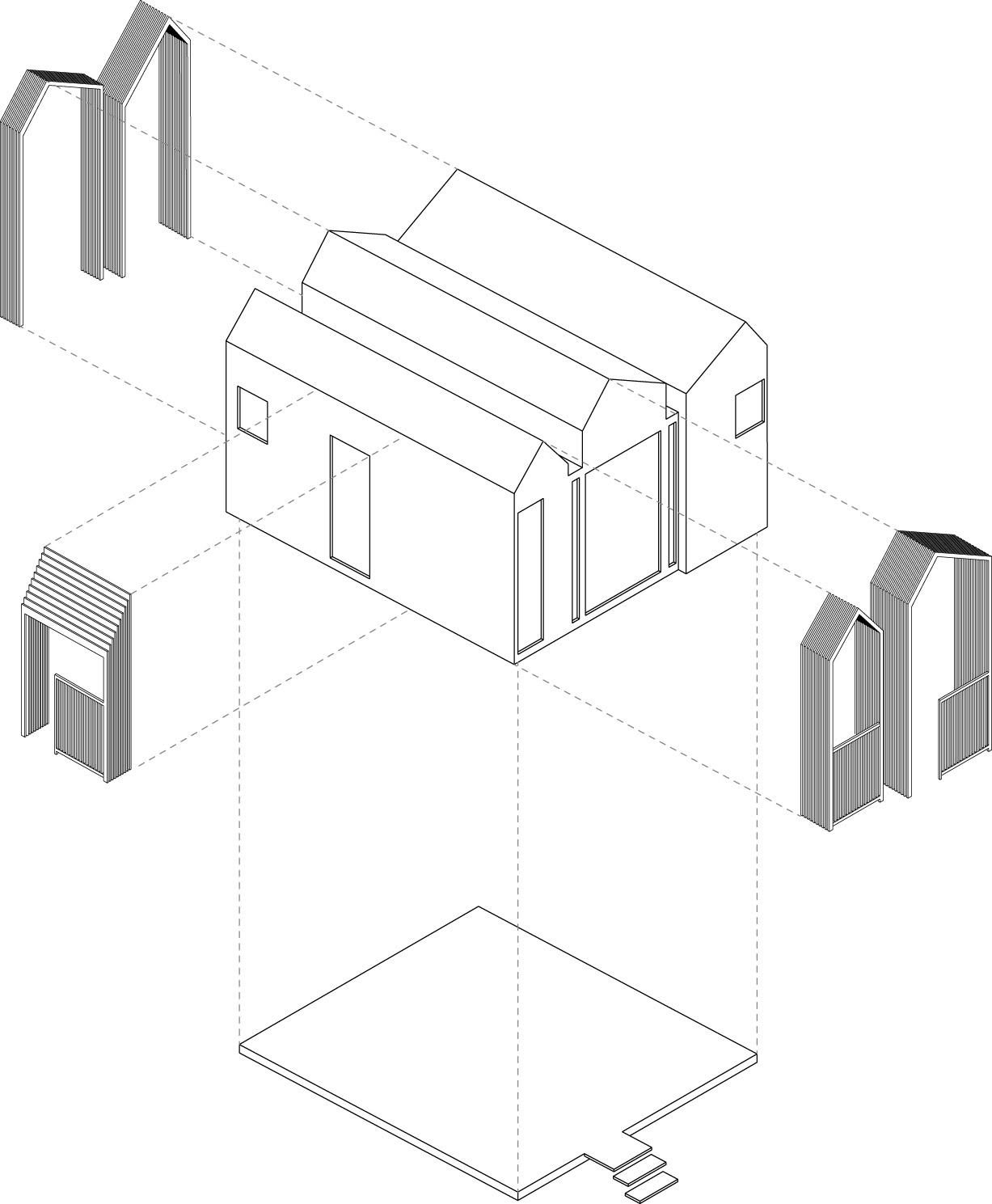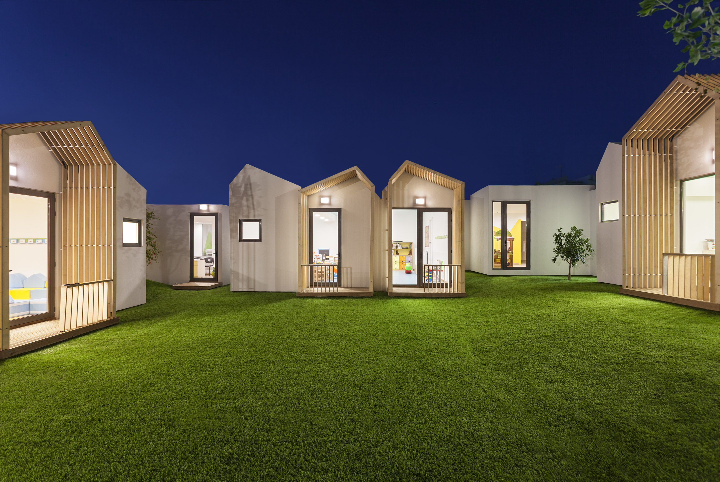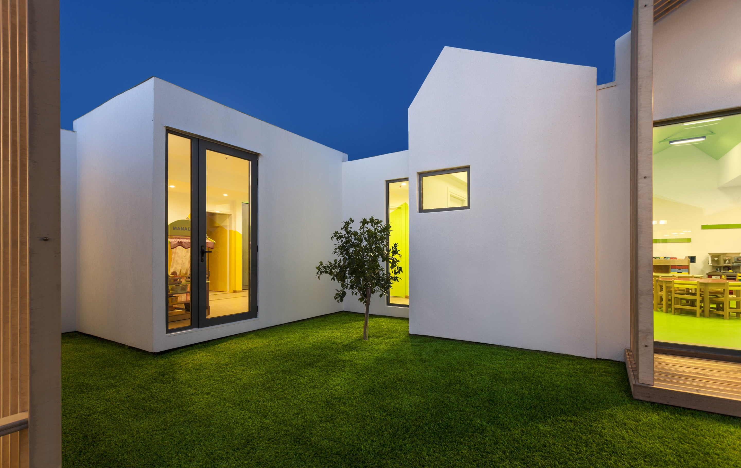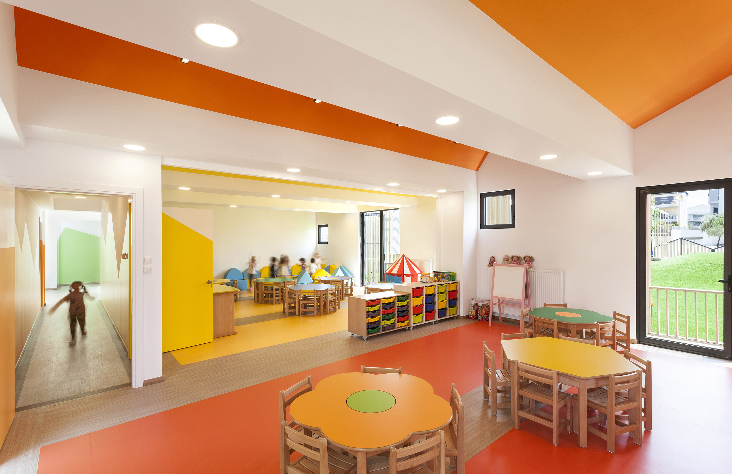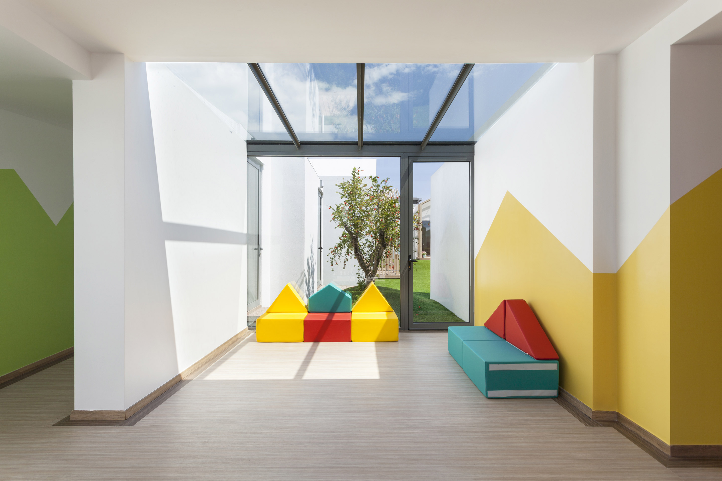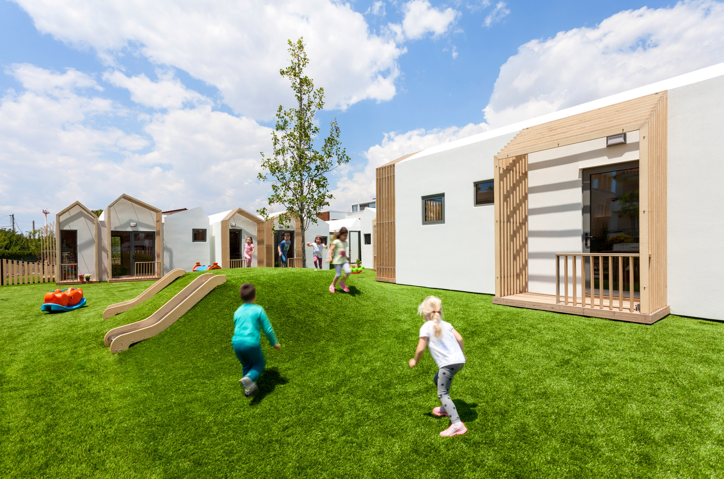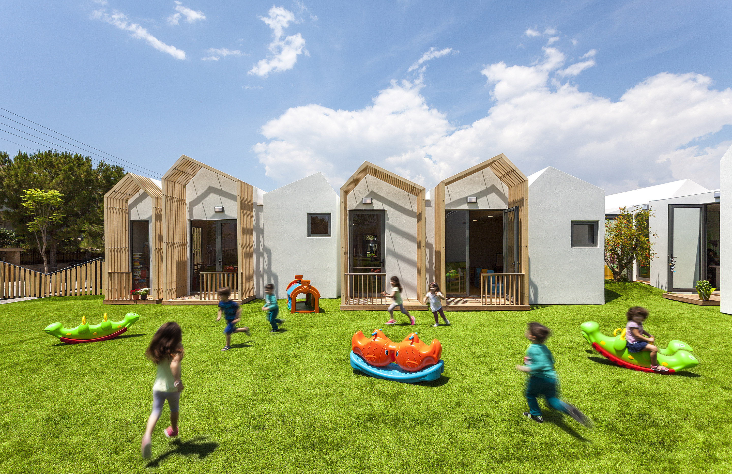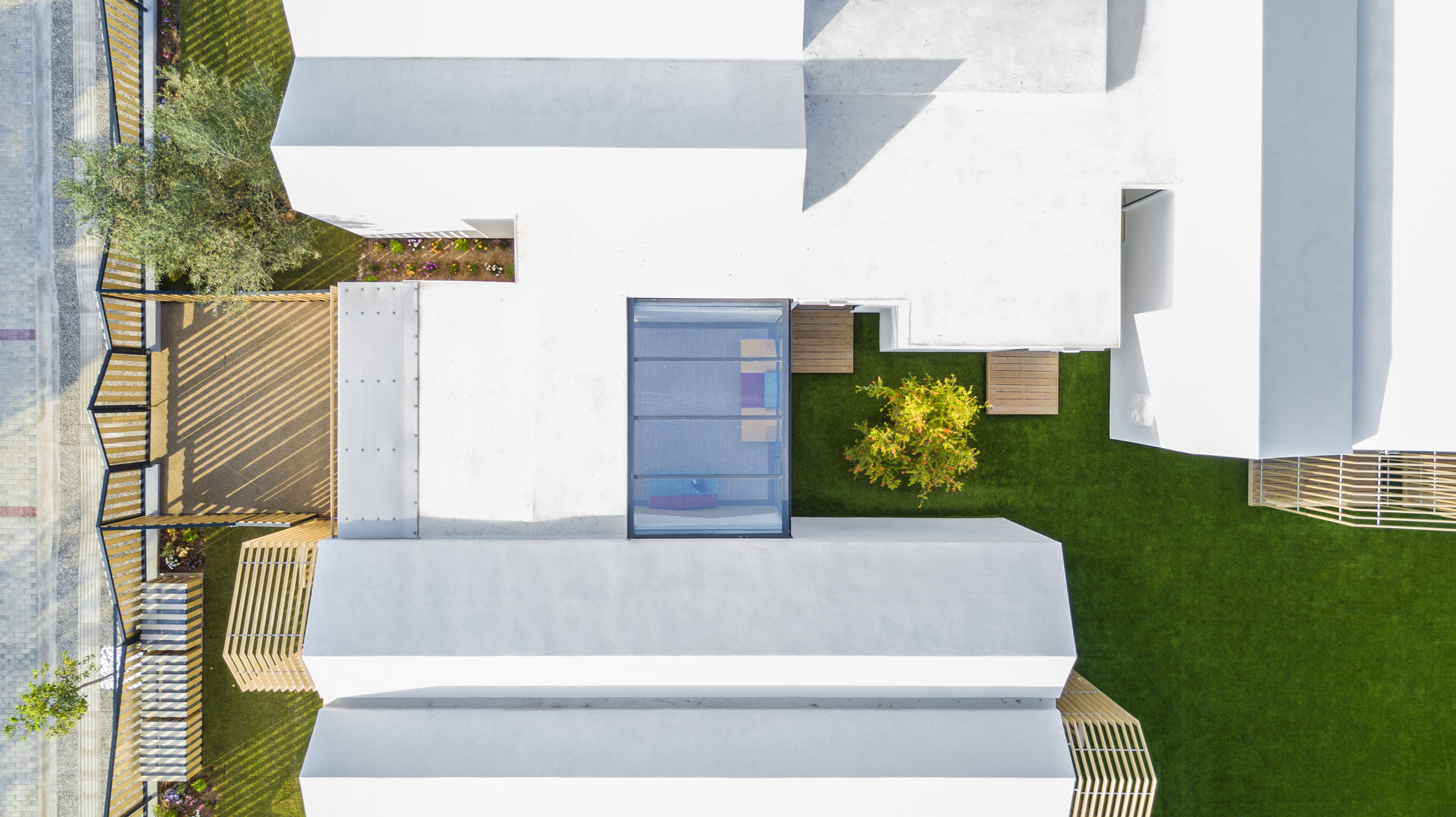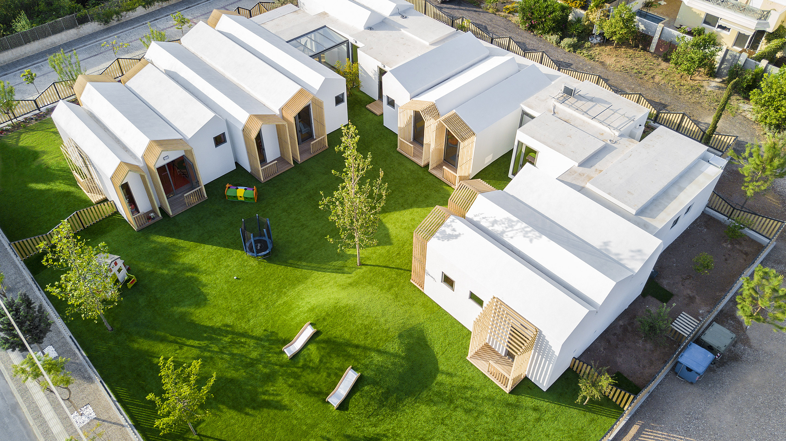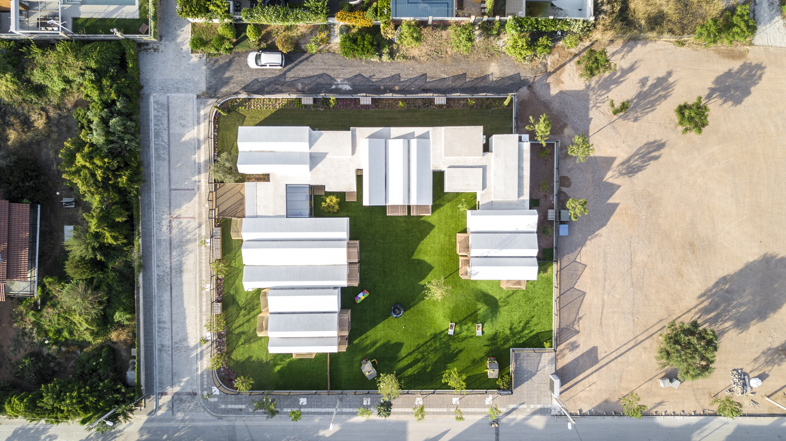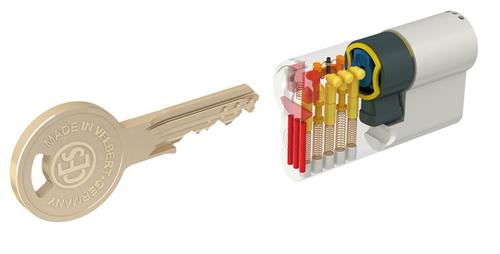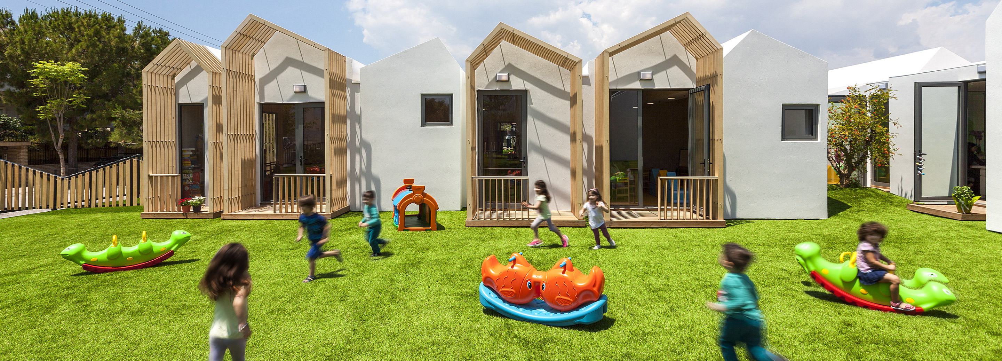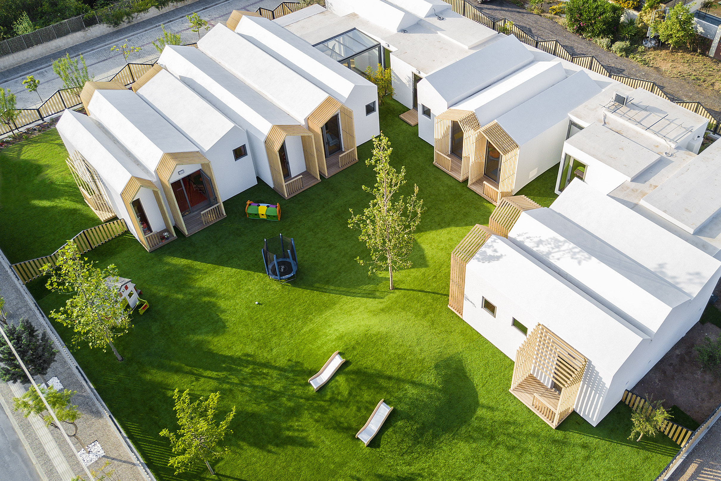Municipal Kindergarten in Glyfada by KLab Architecture
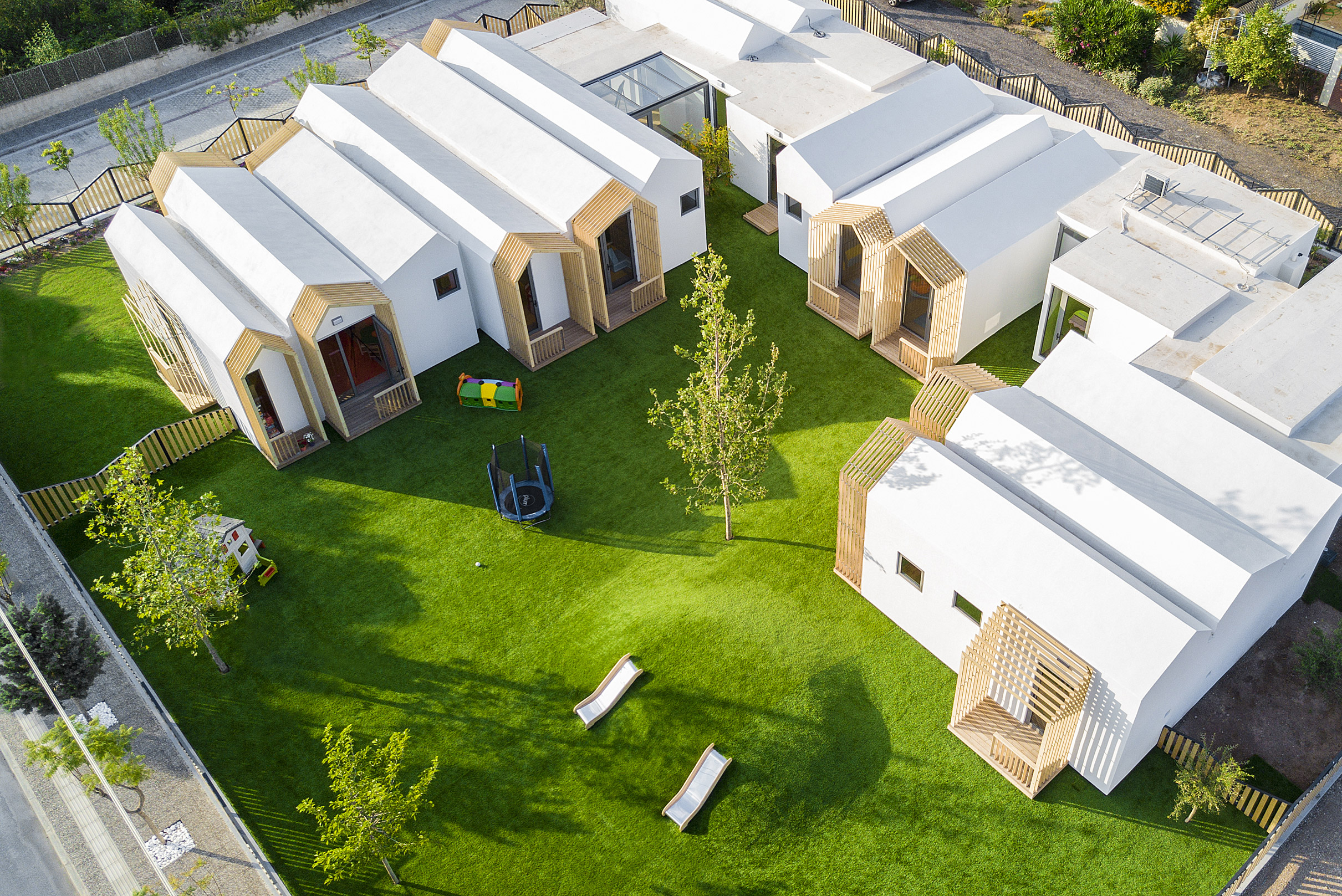
Photo: Mariana Bisti
The execution of architects' designs is a problem in Greece, as architects are generally not responsible for implementation planning. In the case of the Glyfada kindergarten project, one of the biggest challenges project was thus to find a way to exert control at the execution phase. KLab Architecture solved this problem by defining pre-fabricated basic modules capable of transportation by truck.
The individual modules relate to use of the building complex as a kindergarten, and in form and scale take their inspiration from the archetypal houses all adults are familiar with from children's drawings. A spatial unit consists of three individual modules. The assembled elements form a new typology – that of an "urban village", as the architects refer to it. All kindergarten rooms are grouped around a central courtyard, and small atriums serve as connective links between the units. Wooden pergolas form transitional zones between indoors and outdoors and also enliven the building facades.
The individual modules relate to use of the building complex as a kindergarten, and in form and scale take their inspiration from the archetypal houses all adults are familiar with from children's drawings. A spatial unit consists of three individual modules. The assembled elements form a new typology – that of an "urban village", as the architects refer to it. All kindergarten rooms are grouped around a central courtyard, and small atriums serve as connective links between the units. Wooden pergolas form transitional zones between indoors and outdoors and also enliven the building facades.

