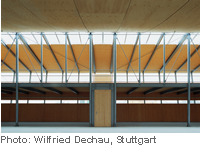Municipal Works Yard in Hohenems

The curved roof covering the works yard is connected on one side to the administration building by a trussed girder with hinged bearings. Along the opposite edge, the roof is supported on a framed steel trestle structure, with diagonal members transmitting the loads to the foundations. The roof skin itself consists of 18?1.80 m timber panels, with a bearing layer of 39 mm tension-loaded laminated wood boarding. To counteract the strong wind suction loads, the panels have a filling of stone chippings. The end bays are stayed by tie members fixed to concrete upstand walls. Different panel lengths also result in a counter-curvature at the two ends, where the roof area is drained via rainwater pipes. The roof follows the line of a catenary curve.
