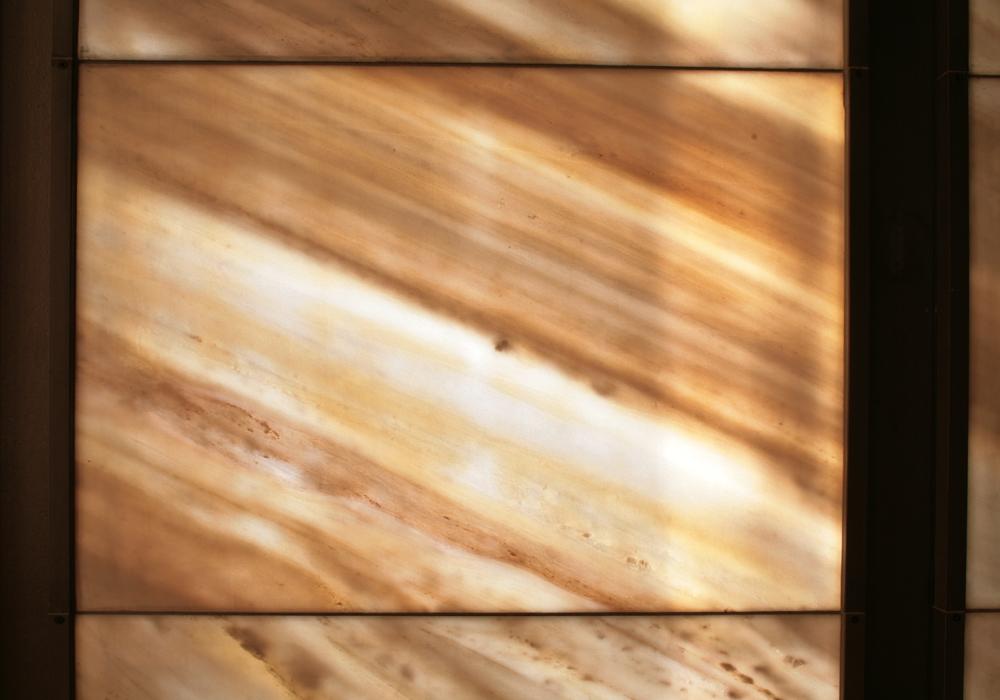Museum in Korbach

Foto: Frank Kaltenbach
With its four cubes of monolithic appearance, the new extension adopts the small-scale structure of the existing museum buildings, which were also refurbished as part of the scheme. The various sections of the complex are linked by glazed corridors that afford views out. The internal spaces are daylighted in part via projecting cubic roof lights. The main entrance is turned towards the porch of St Kilian’s Church. As part of the external planning, a broad staircase link was inserted between the newly defined marketplace and the church square. The new cubic museum “cabinets” are clad in shell limestone (Kirchheim Muschelkalk), as are the roof surfaces. Internally, too, stone plays a dominant role.
