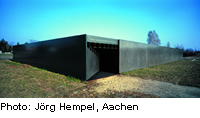Museum of Soviet Special Camp in Sachsenhausen

Between 1945 and 1950, 60,000 people were interned in the Soviet Special Camp 7/1, which stood on the site of the former Sachsenhausen concentration camp near Berlin. Roughly 12,000 of those detained there by the Soviets died of hunger or disease. The victims are now commemorated in a museum erected on the site at the end of 2001. Located between the former camp huts and the external cemetery, the single-storey museum was sunk into the ground in order not to overtop the existing low-height buildings. Outwardly restrained in form, the cubic structure has smooth, shiny-coated concrete walls externally that mirror the dismal surroundings. The incised entrance is created by folding back the outer wall on the diagonal at one corner, and there are glass slits at two of the other corners. Otherwise, the outer walls are completely closed. From a recessed lobby, visitors descend via a ramp or steps to the column-free exhibition space sunk one metre below ground level and divided from the seminar and information areas by glass walls. The 660m2 interior is dominated by the effect of the closely spaced steel beams overhead. The 15cm slits between the beams are closed with strips of cold-tensioned glass, through which daylight enters, creating an oppressive spatial effect, as if one were looking up to the sky through the bars of a prison. The impression of confinement within a solid structure is heightened by the finishes to the precast concrete load-bearing double-skin walls. In contrast to the shiny, seemingly immaterial outer face, the inner skin is left in a rough, irregular state. To obtain this texture, the formwork was coated with a contact-retarding agent, and the cement surface was washed out before it had finally set. The joints between the elements are clearly visible internally and reflect the grid of beams. Larger elements (6.64 x 2.75 m) were used externally, so that there are fewer joints. These are visually minimized by silicone strips, thus further accentuating the monolithic nature of the building. The two-layer construction also facilitated a precise, sharp-edged execution of the external skin. After assembly, the outer surface was sprayed with a shiny coating.
