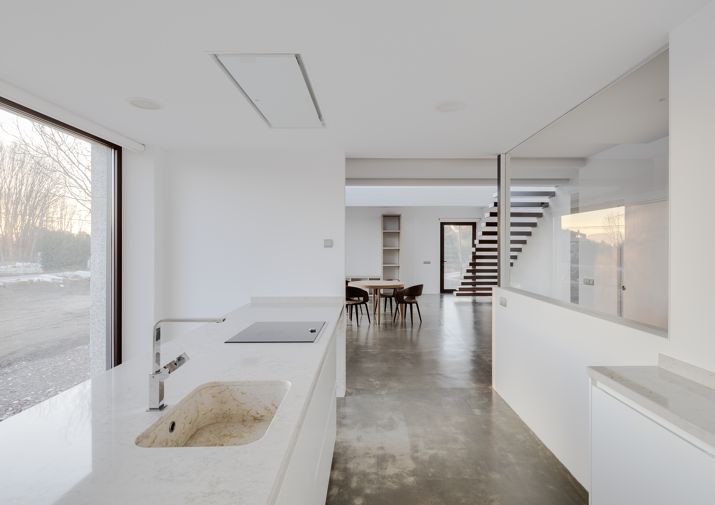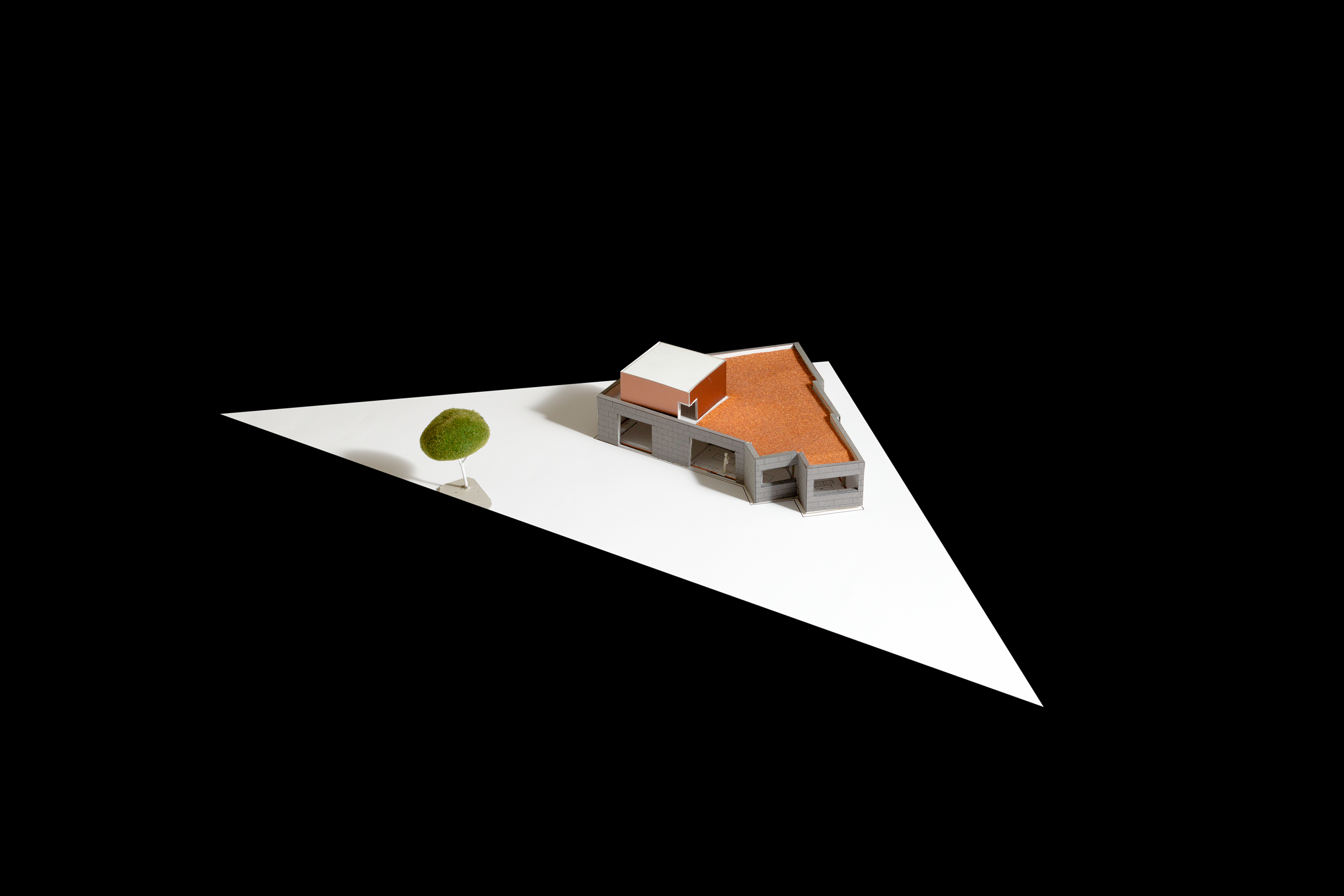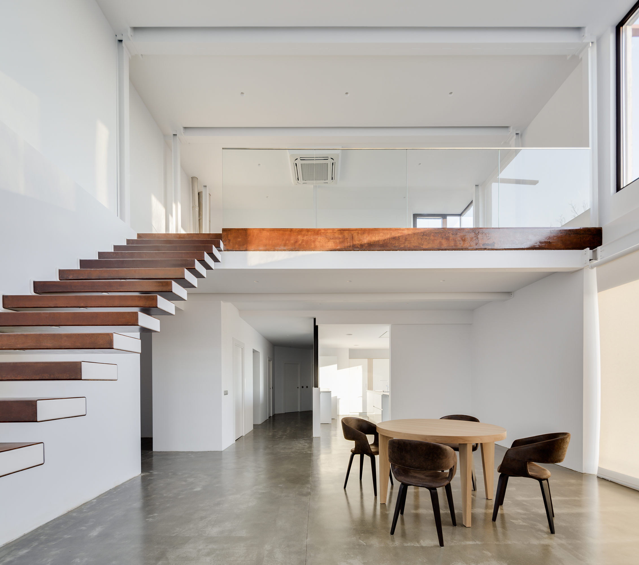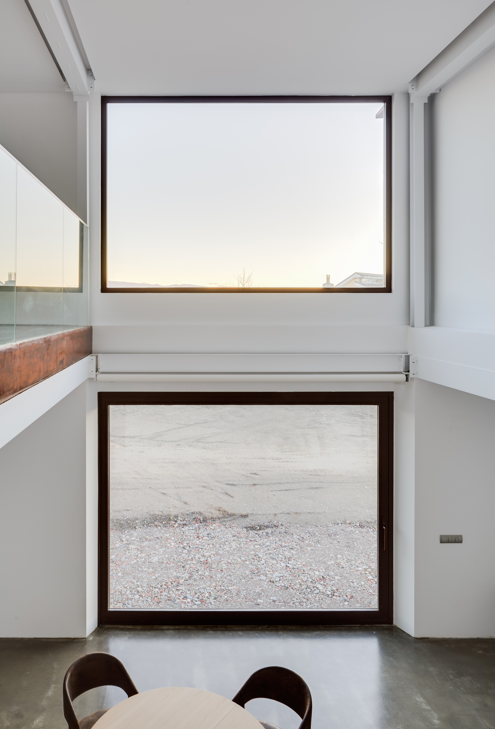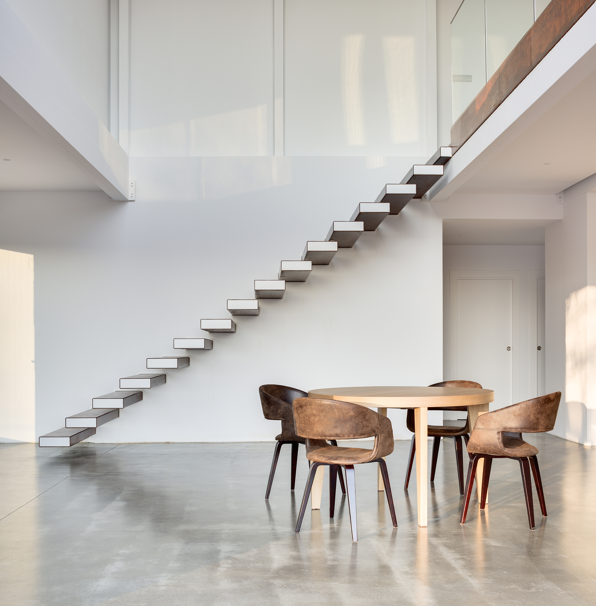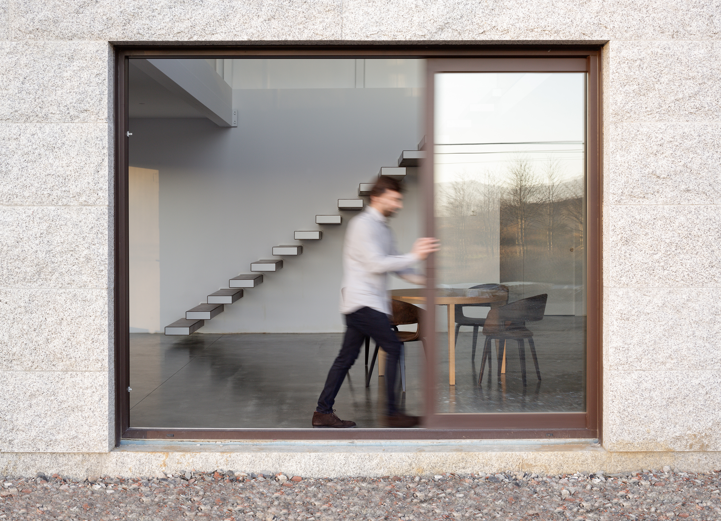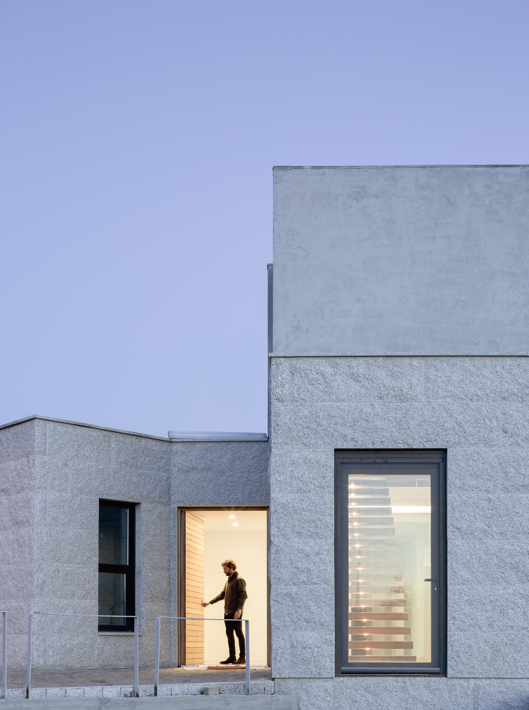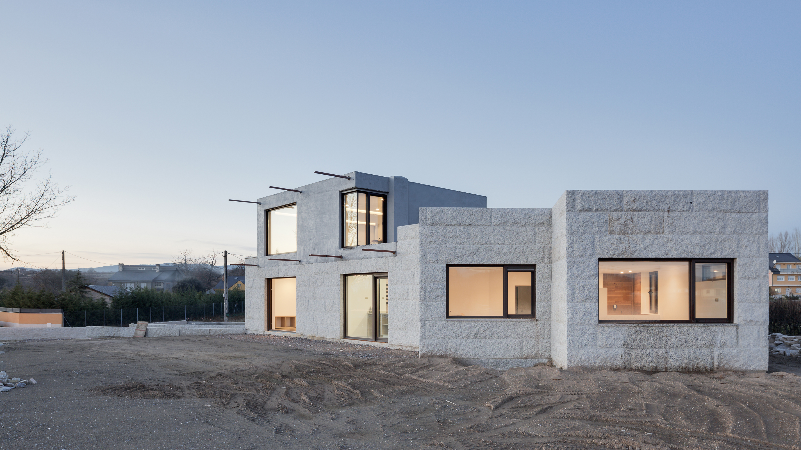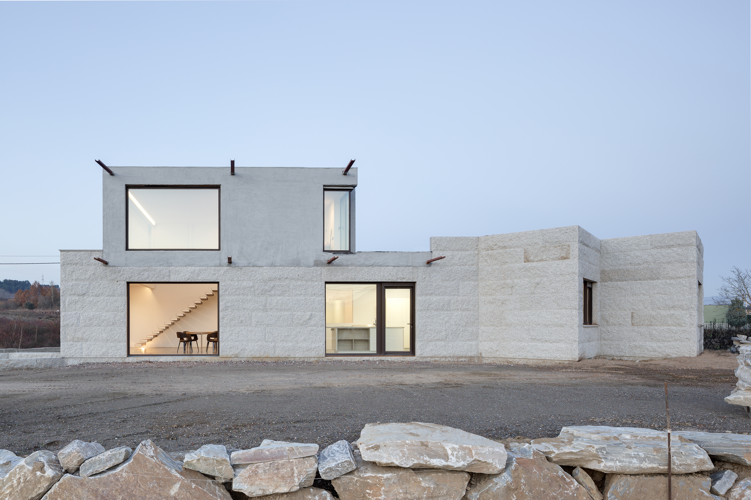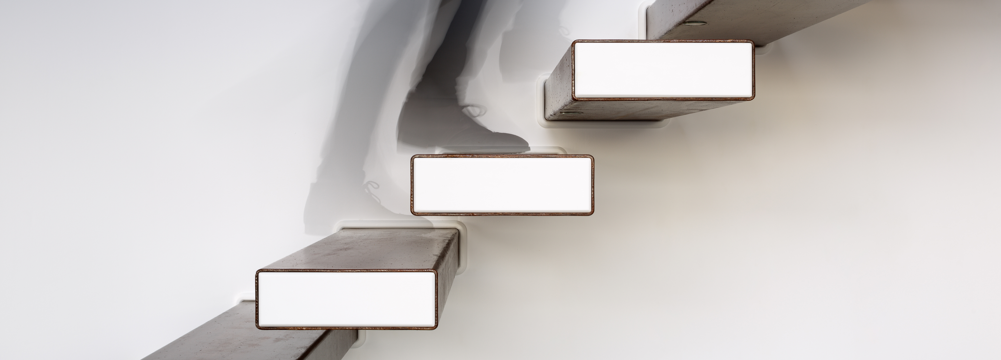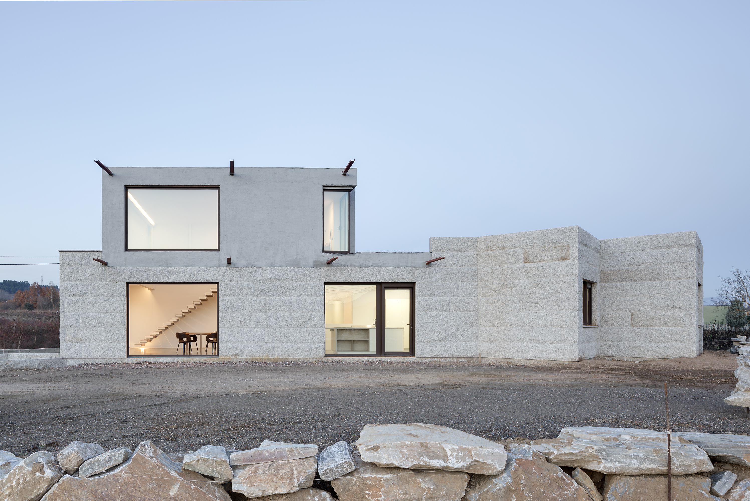My home is my castle: Casa VMS in Spain

Photo: Antonio Vázquez
The building, which is located on a triangular piece of property at the edge of a small town, is surrounded by a small garden with fruit trees and as such consists of a weighty volume that follows the geometry of the plot. Its façade made up of massive blocks of natural stone protects the domestic space.
The indoor rooms track the movement of the sun throughout the day: high windows on the southern facade frame beauty of the surrounding landscape, while a vertical opening on the western facade lets in natural light at dusk. Storage space, the laundry and garage are aligned to the cooler north.
An open staircase provides access to the library, placed up on a mezzanine floor. The building's green roof is used as a terrace space and moreover provides the single-storey building with additional thermal protection. While the open-plan interior stands in contrast with the outer appearance of the building, the modern organisation of internal spaces also complements the façade's recourse to tradition.
The indoor rooms track the movement of the sun throughout the day: high windows on the southern facade frame beauty of the surrounding landscape, while a vertical opening on the western facade lets in natural light at dusk. Storage space, the laundry and garage are aligned to the cooler north.
An open staircase provides access to the library, placed up on a mezzanine floor. The building's green roof is used as a terrace space and moreover provides the single-storey building with additional thermal protection. While the open-plan interior stands in contrast with the outer appearance of the building, the modern organisation of internal spaces also complements the façade's recourse to tradition.
