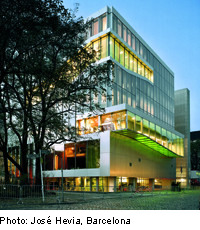Netherlands Embassy in Berlin

On the side facing the city, the complex is closed off by an L-shaped structure with a perforated skin. This tract is linked by bridges to the actual embassy building – the urban villa. The three-dimensional facade articulation of this glazed main block reflects the inner spatial complexity. Instead of a traditional staircase, a long, labyrinthine corridor cuts its way through the volume of the building – sometimes in the form of a ramp, sometimes as flights of stairs – affording changing views out of and into the embassy.
