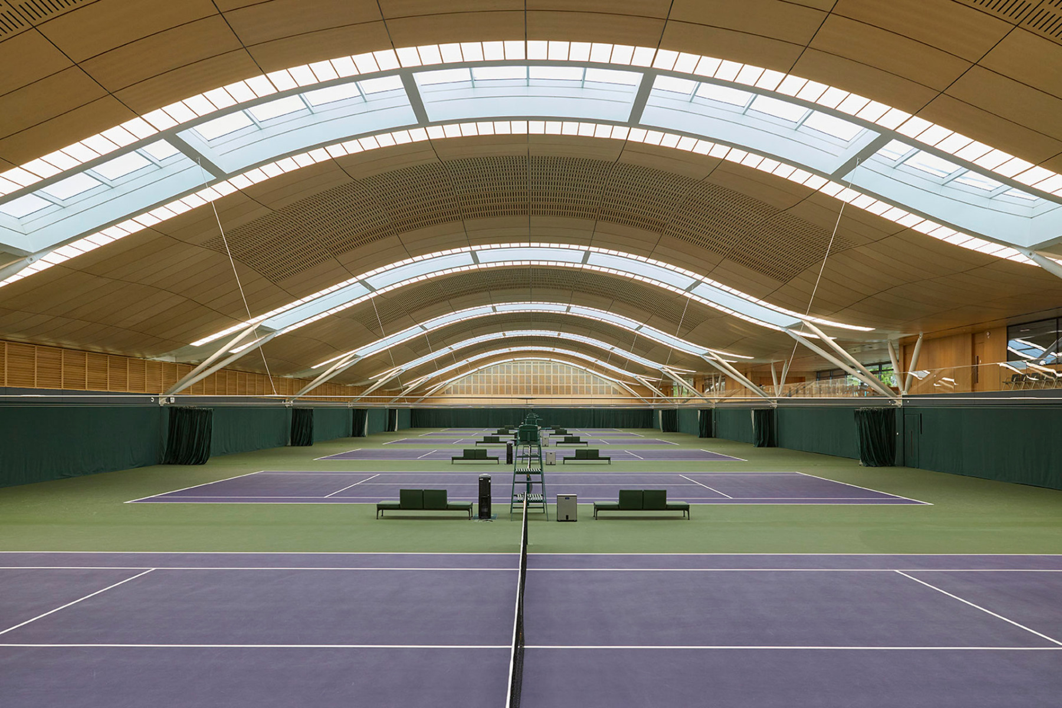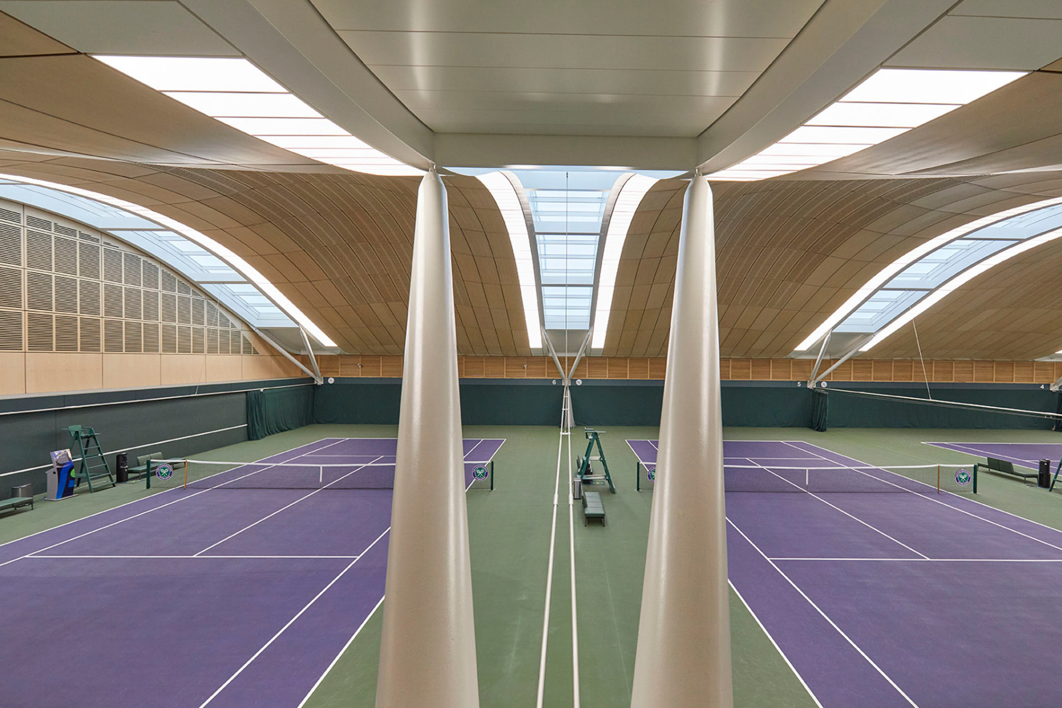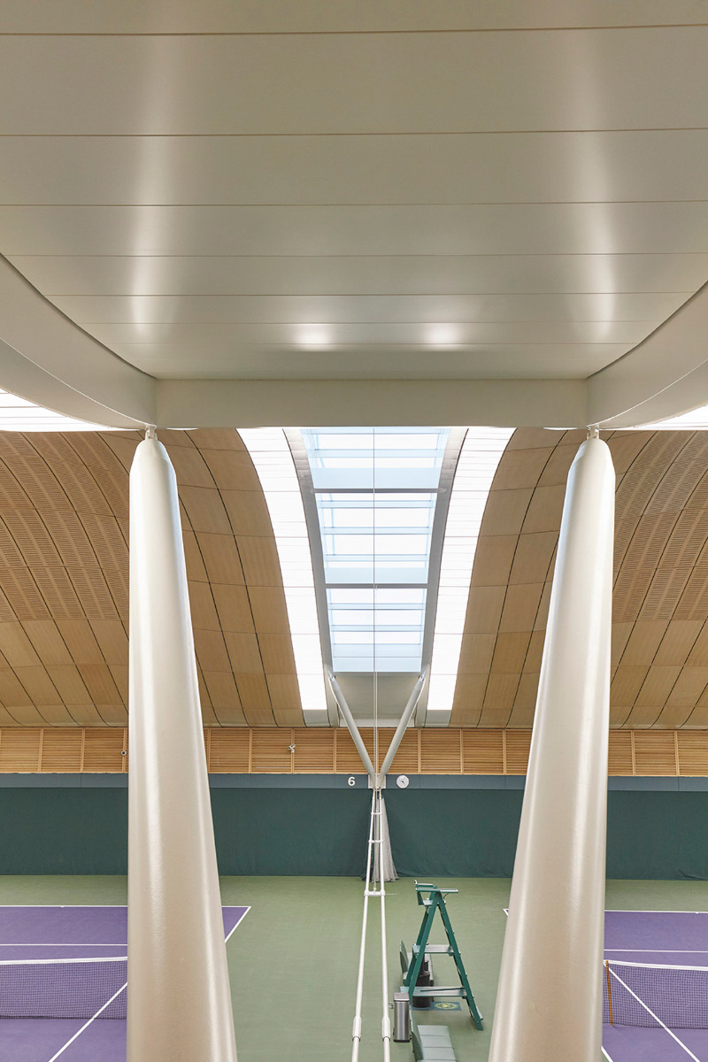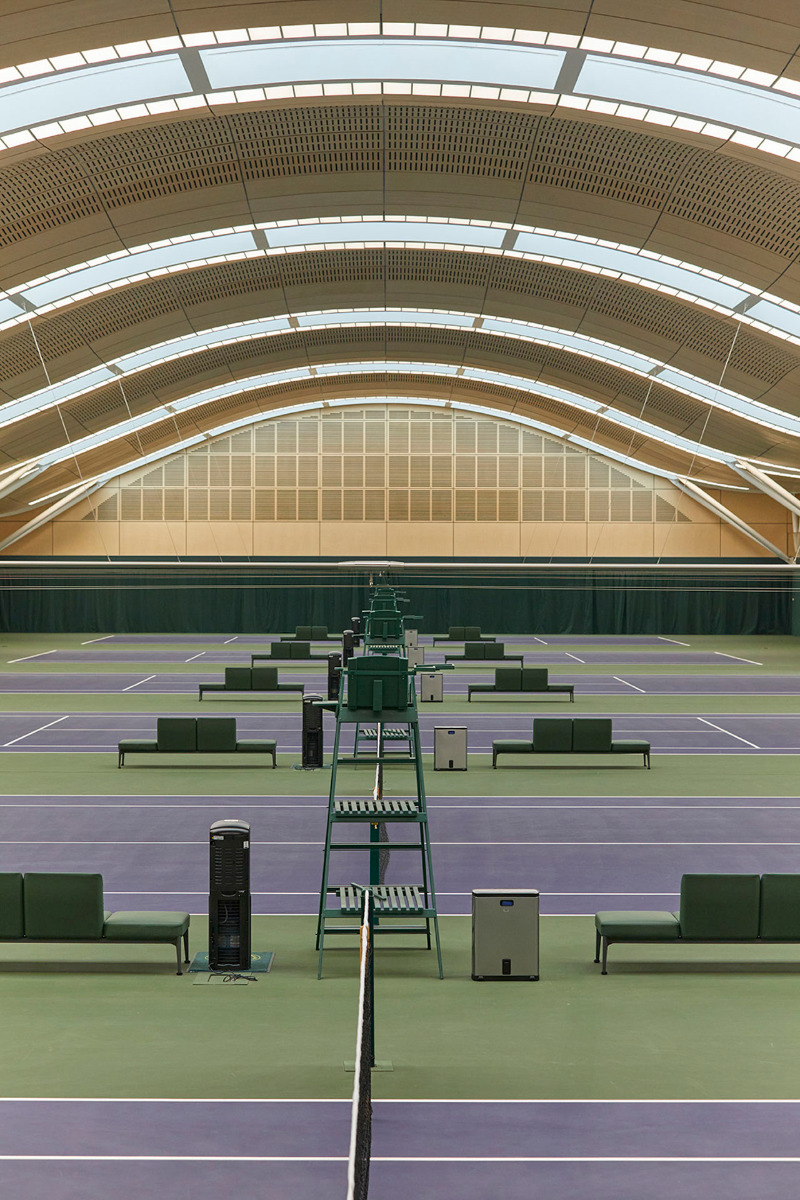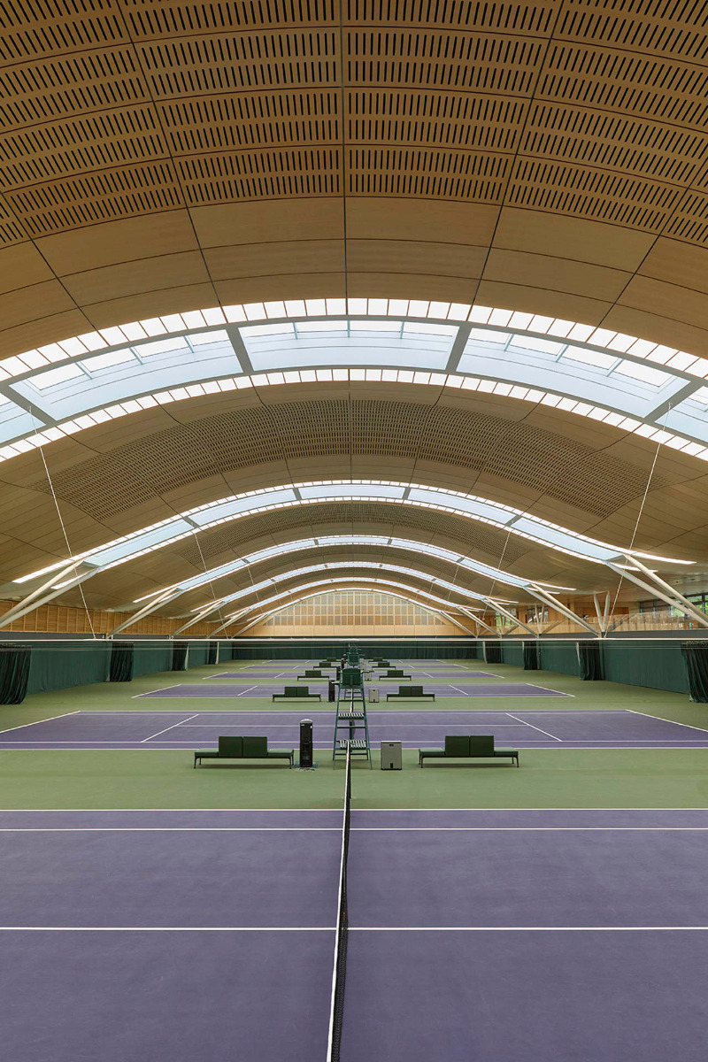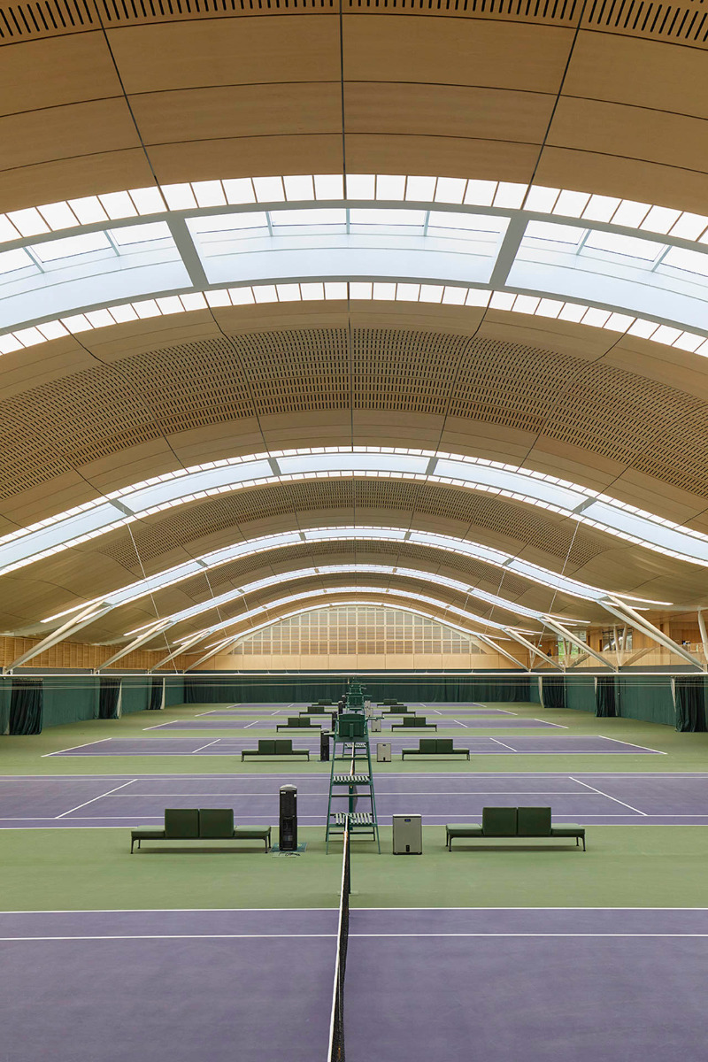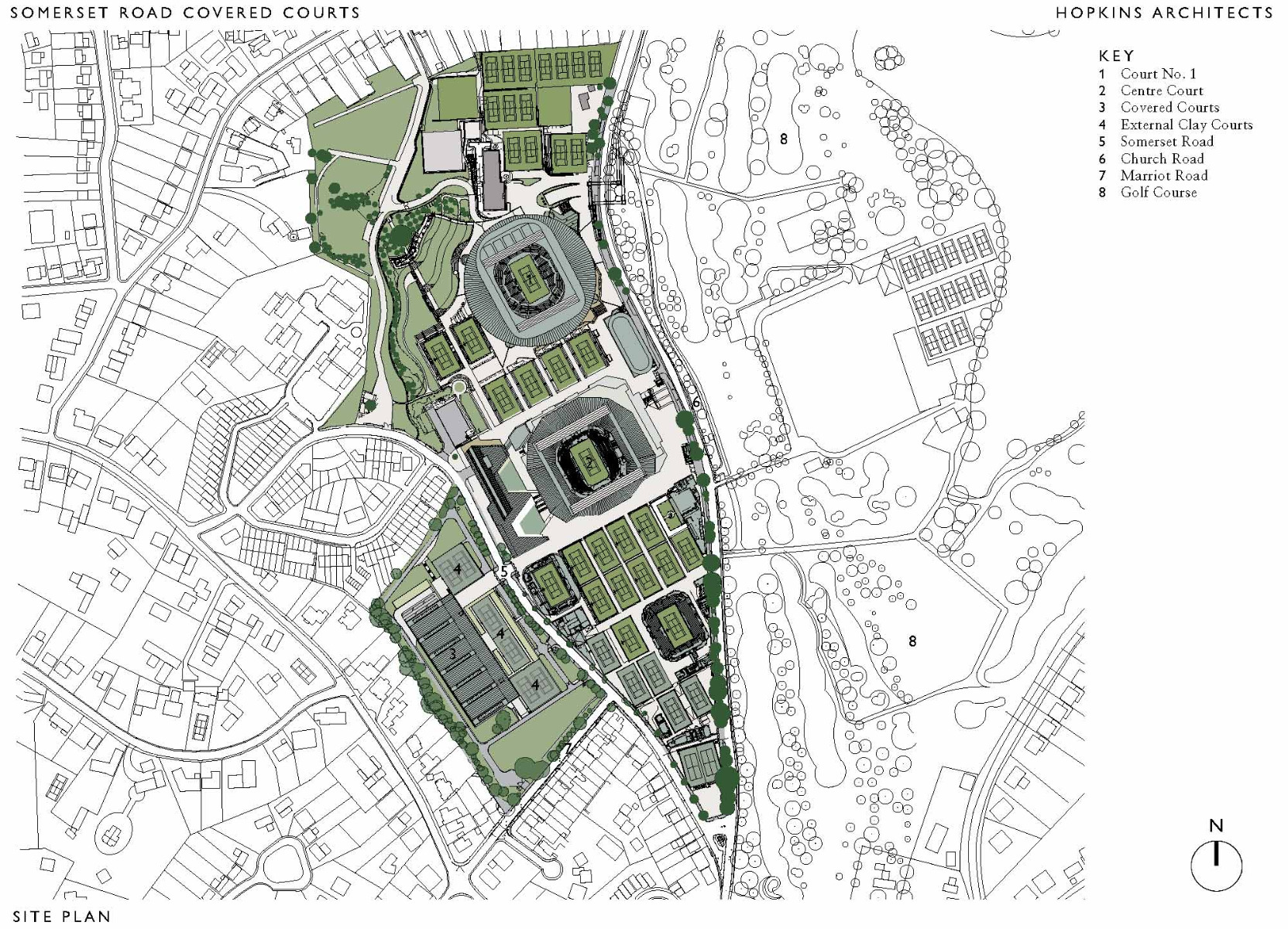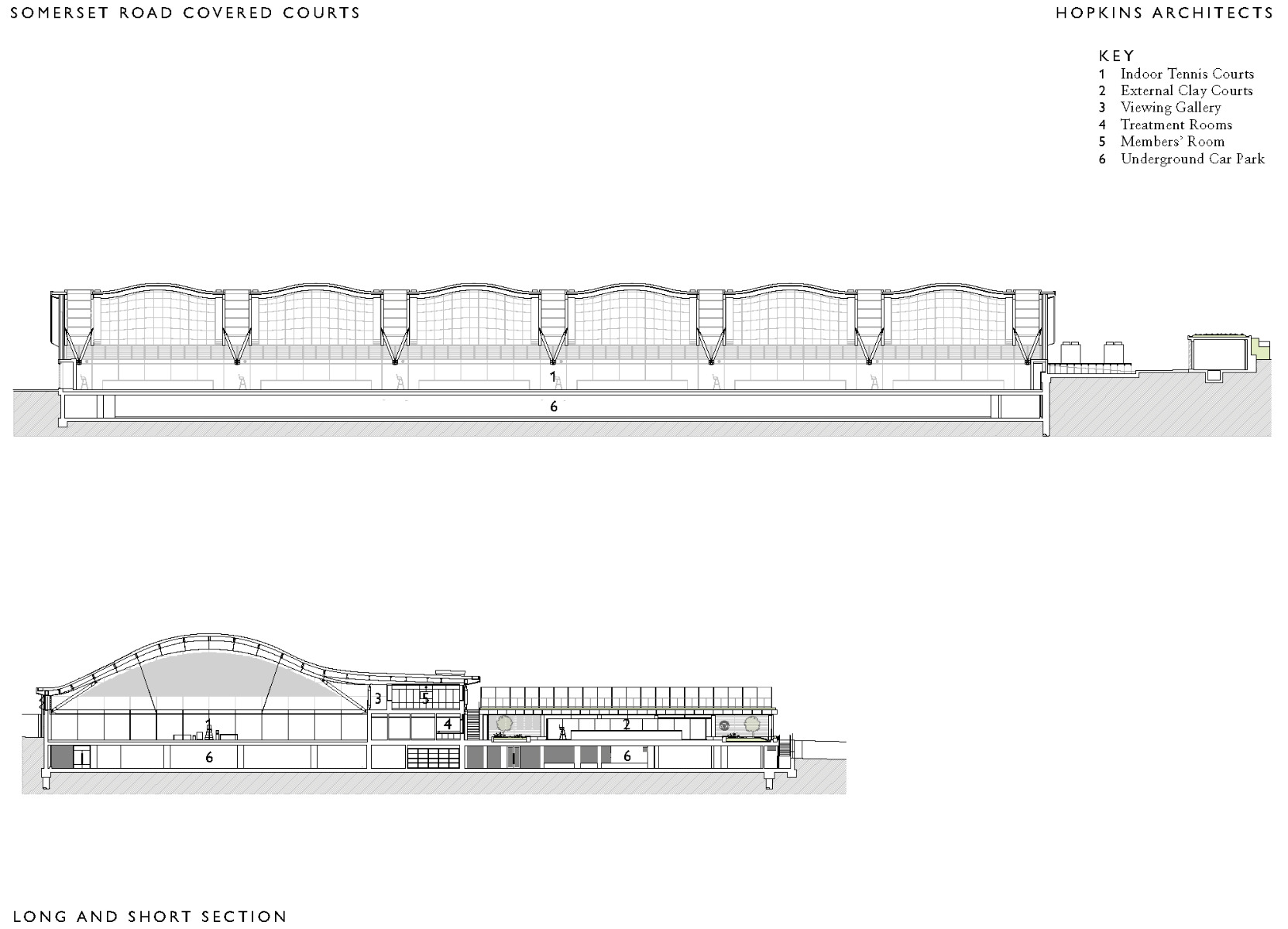Undulating timber roof
New Wimbledon Indoor Tennis Centre by Hopkins Architects

Indoor Tennis Centre on Somerset Road in Wimbledon, © Janie Airey / Airey Spaces
Every year the world tennis elite comes together for the two-week Wimbledon Championships, a Grand Slam tournament that takes place on the grass courts of the All England Lawn Tennis Club (AELTC) in London. Designed by Hopkins Architects, a state-of-the-art tennis centre with an undulating timber roof now complements the distinctive site in London's SW19 district.


The new tennis centre fits harmoniously into the surroundings in the SW19 district. © Willmott Dixon
States Mike Taylor of Hopkins Architects: "The challenge was to design an indoor tennis venue compatible with the celebrated outdoor Wimbledon courts. To achieve this we used many of the classic Hopkins architectural themes: a double curved roof form, generous daylighting combined with the use of natural materials, an expression of structure and simple but elegant detailing throughout".
Sculptural roof
The new complex offers six new indoor courts, six new external clay ones, a new Members' bar and changing areas. The design of wooden tennis rackets from the 1970s and 1980s was the source of inspiration for the double curved roof. The architects' original idea was to build the roof completely out of timber, but paired steel beam proved a more efficient solution for the long-span structure. Tapered forks on the concrete superstructure support the pairs of primary beams. This motif is found again on the facade in the form of Y-shaped columns.


The architects drew the inspiration for the double curvature of the timber roof from Dunlop Maxply rackets. © Janie Airey / Airey Spaces
Optimised lighting conditions
The ceiling of the Indoor Tennis Centre is lined in pre-curved birch veneer panels, perforated in part to reduce the noise levels in the hall. Large skylights set between the primary beams flood the courts with natural light. Additionally an LED lighting system runs next to each of the primary beams within the curvature of the roof.


Large skylights and an LED lighting system provide the covered courts with optimal lighting conditions. © Janie Airey / Airey Spaces


The balcony overlooks the external clay courts. © Willmott Dixon
The new centre set opposite the Club's main grounds means the entire site can be used more effectively during the two-week Championships, with the entrance and arrival forecourt acting as the main access point for all Players during this time. From there they continue through an underground tunnel to a special reception area directly below the main grounds. For Club Members the east side of the hall offers a bar, lounges and spectator terraces for views of the indoor courts; a balcony overlooks the external clay courts.
Architecture: Hopkins Architects
Client: The All England Lawn Tennis Club (AELTC)
Location: Somerset Rd, London SW19 5HS (GB)
Structural engineering: Cundall
General contractor: Willmott Dixon
Landscape architecture: Applied Landscape Design



