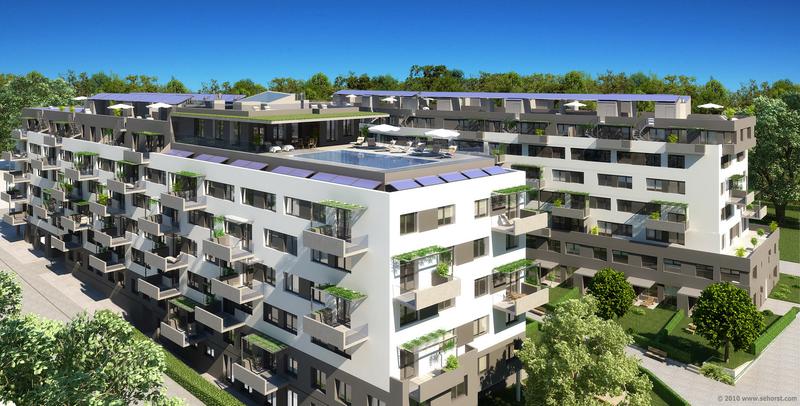New dimension in passive housing

Eisenstadt is the capital of Austria's Burgenland and home to the largest passive housing complex in the state so far. Located in an area called Kirchäcker, the residential complex contains a total of 155 apartments, 71 of which are to be realised in the first construction phase. The complex was designed in line with the specifications of the Austrian sustainability advancing building standard 'klima:aktiv'.
Each apartment in the passive housing complex has a balcony or terrace. Ground floor apartments have an own garden complete with shed. Contrary to practice in conventional passive houses, the balconies are not designed as free–standing structures, but made using projecting balcony slabs of reinforced concrete. This was facilitated by a new, 120 cm thick insulation element, certified as a 'low thermal bridge construction' by the Darmstadt-based Passive House Institute (Passivhaus Institut).
Energy generation from nature
The 'Green Village' is a large-volume communal housing complex. The advantage of this compact construction style, according to Kajetan Pfeiffer of Halbritter & Hillerbrand, the architectural firm responsible for the design, lies in the fact that less area is consumed, leaving more unused natural landscape. The 'Green Village' in Kirchäcker uses biogenic distance heat for its underfloor heating system. Solar collectors support the water heating system, and photovoltaic cells cover the daytime electricity demand in summer. The façades are fitted with an exterior insulation and finishing system. The industrial engineering firm AMiP based in Lower Austria, was responsible for the building physics aspects of the project, and significantly involved in planning and certification of the building. This includes, for instance, measurement of the airtightness of the building by means of a blower-door test.
Energy generation from nature
The 'Green Village' is a large-volume communal housing complex. The advantage of this compact construction style, according to Kajetan Pfeiffer of Halbritter & Hillerbrand, the architectural firm responsible for the design, lies in the fact that less area is consumed, leaving more unused natural landscape. The 'Green Village' in Kirchäcker uses biogenic distance heat for its underfloor heating system. Solar collectors support the water heating system, and photovoltaic cells cover the daytime electricity demand in summer. The façades are fitted with an exterior insulation and finishing system. The industrial engineering firm AMiP based in Lower Austria, was responsible for the building physics aspects of the project, and significantly involved in planning and certification of the building. This includes, for instance, measurement of the airtightness of the building by means of a blower-door test.
Burgenland promotes energy-efficient and healthy living
The state–subsidised residential complex in the Johann-Sebastian-Bach-Gasse complies with the specified requirements to qualify as a 'klima:aktiv' passive house. The factors taken into account in planning and execution include ecology and energy efficiency, as well as barrier–free design, improved airtightness and reduction of thermal bridges. The construction of the residential complex is subsidised by the Burgenland state. The state's funding system for residential buildings has been changed: low-energy houses are now classified as standard, making special funding available for passive houses. The rooftop swimming pool is a special feature reserved for funded residential complexes above a specific size, and the 'Green Village' with its two buildings containing 71 and 84 apartments, qualifies for it. Next to the swimming pool on the roof of one of the buildings, there is also a sauna with relaxation areas and a fitness room. Roof areas and façades are greened. Two underground parking spaces are allocated to each apartment. A financing contribution of up to EUR 49,000.00 per apartment is specified. Monthly rent payments are EUR 6.60/m² on average.
Project details
Residential building complex 'Green Village'
Location: Johann-Sebastian-Bach-Gasse, A-7000 Eisenstadt, Austria
Architects: Halbritter & Hillerbrandt, A-1060 Vienna, Austria
Building physics: AMiP, D-2372 Gießhübel , Germany
Property developer: B-Süd, A-7000 Eisenstadt, Austria
Balcony insulation elements: Schöck Bauteile GmbH, D-76534 Baden-Baden, Germany
Start of construction: May 2010
Completion: Winter 2012
The state–subsidised residential complex in the Johann-Sebastian-Bach-Gasse complies with the specified requirements to qualify as a 'klima:aktiv' passive house. The factors taken into account in planning and execution include ecology and energy efficiency, as well as barrier–free design, improved airtightness and reduction of thermal bridges. The construction of the residential complex is subsidised by the Burgenland state. The state's funding system for residential buildings has been changed: low-energy houses are now classified as standard, making special funding available for passive houses. The rooftop swimming pool is a special feature reserved for funded residential complexes above a specific size, and the 'Green Village' with its two buildings containing 71 and 84 apartments, qualifies for it. Next to the swimming pool on the roof of one of the buildings, there is also a sauna with relaxation areas and a fitness room. Roof areas and façades are greened. Two underground parking spaces are allocated to each apartment. A financing contribution of up to EUR 49,000.00 per apartment is specified. Monthly rent payments are EUR 6.60/m² on average.
Project details
Residential building complex 'Green Village'
Location: Johann-Sebastian-Bach-Gasse, A-7000 Eisenstadt, Austria
Architects: Halbritter & Hillerbrandt, A-1060 Vienna, Austria
Building physics: AMiP, D-2372 Gießhübel , Germany
Property developer: B-Süd, A-7000 Eisenstadt, Austria
Balcony insulation elements: Schöck Bauteile GmbH, D-76534 Baden-Baden, Germany
Start of construction: May 2010
Completion: Winter 2012
