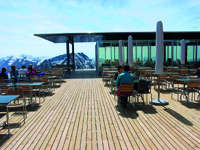Niesen Mountain Lodge near Mülenen

The Swiss Alpine lodge lies 2,336 m above sea level and enjoys views over the Bernese Oberland. Special details and logistics as well as the use of weather-resistant materials were required for the construction of the present extension. The steel structure has to be able to resist wind speeds of up to 270km/h. The beams and columns were flown in by helicopter and assembled in a single day. To avoid transmitting loads to the existing house, the new building has an independent structure. The columns are rigidly anchored in the foundations, thereby obviating the need for stiffening walls or wind bracing to the facades. The steel structural members are designed in an extremely simple form. The aluminium facade posts are reinforced with steel sections, and the use of safety glass ensures that no one will be injured in the event of wind breakage.
Both the roof and the facade are in aluminium. The gleaming soffit of the eaves projection reflects the light of uplighters in the terrace pavings, so that the glazed structure is enveloped in a ring of light at night. To prevent suction forces lifting the roof coverings, the outer edge of the gutter was set at a higher level than the roof surface. The extension is distinguished by the use of only a few materials, both internally and externally. Red cubes in bakelite-impregnated birch plywood were used to create an external kiosk with additional dining space, as well as further WC facilities plugged into the existing building.
