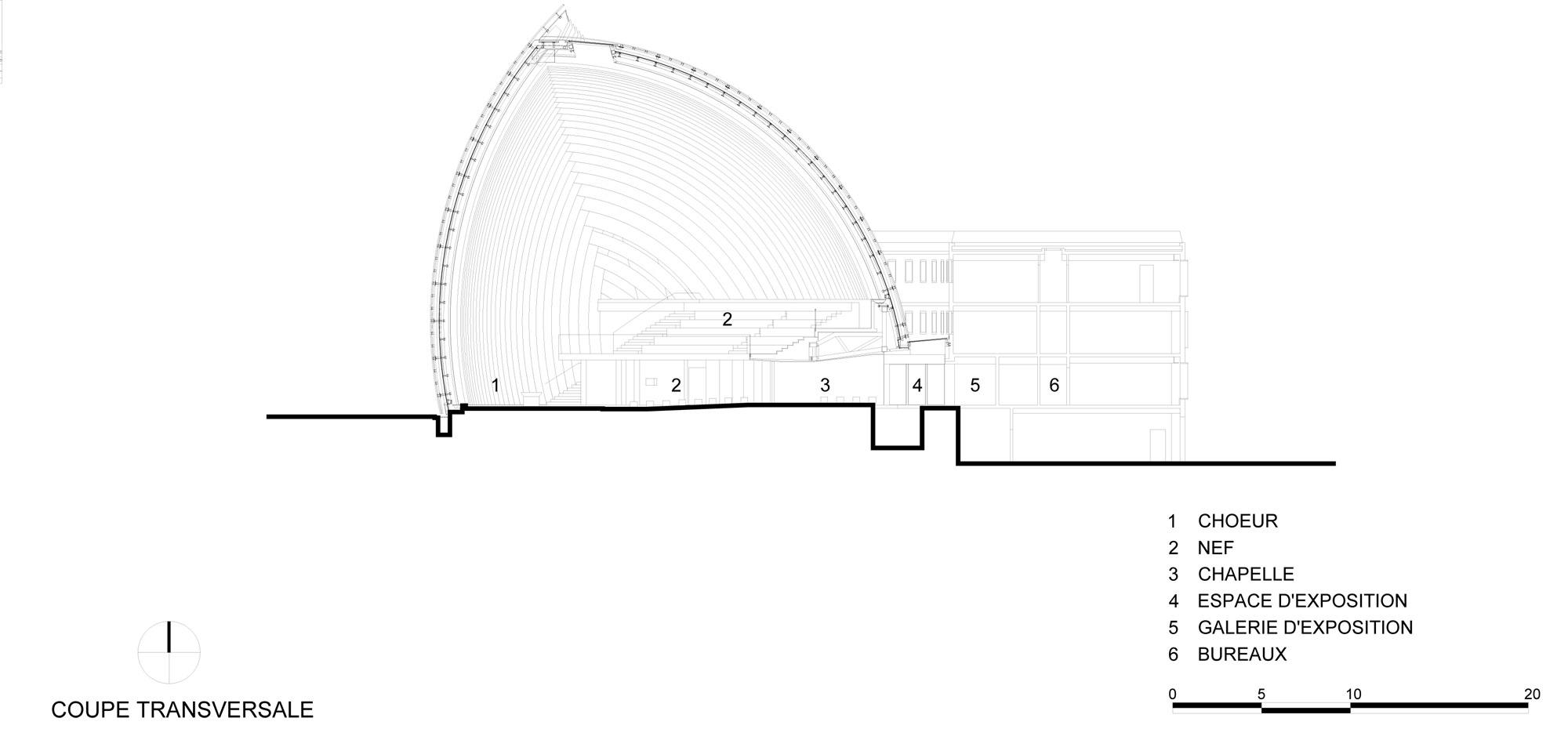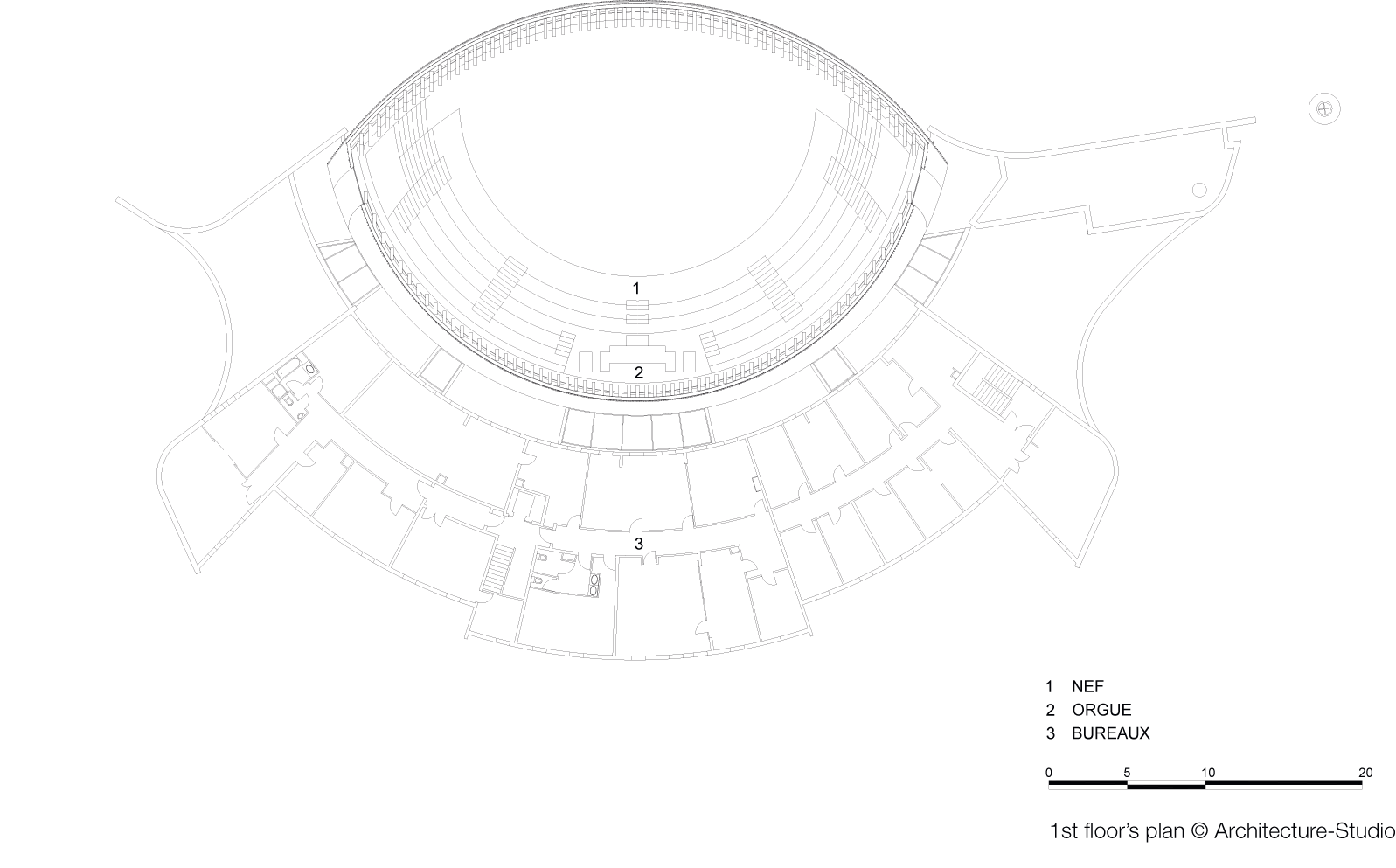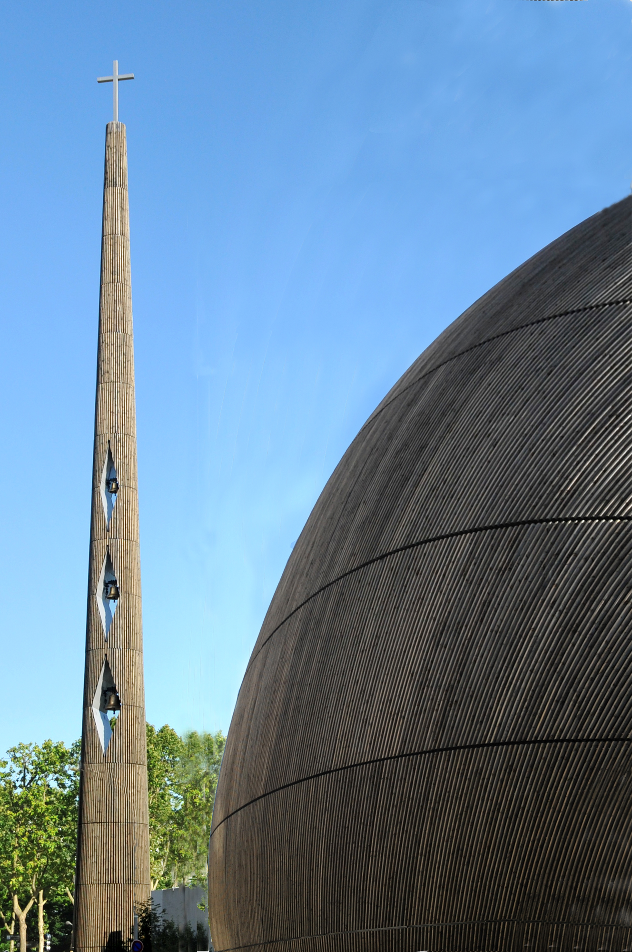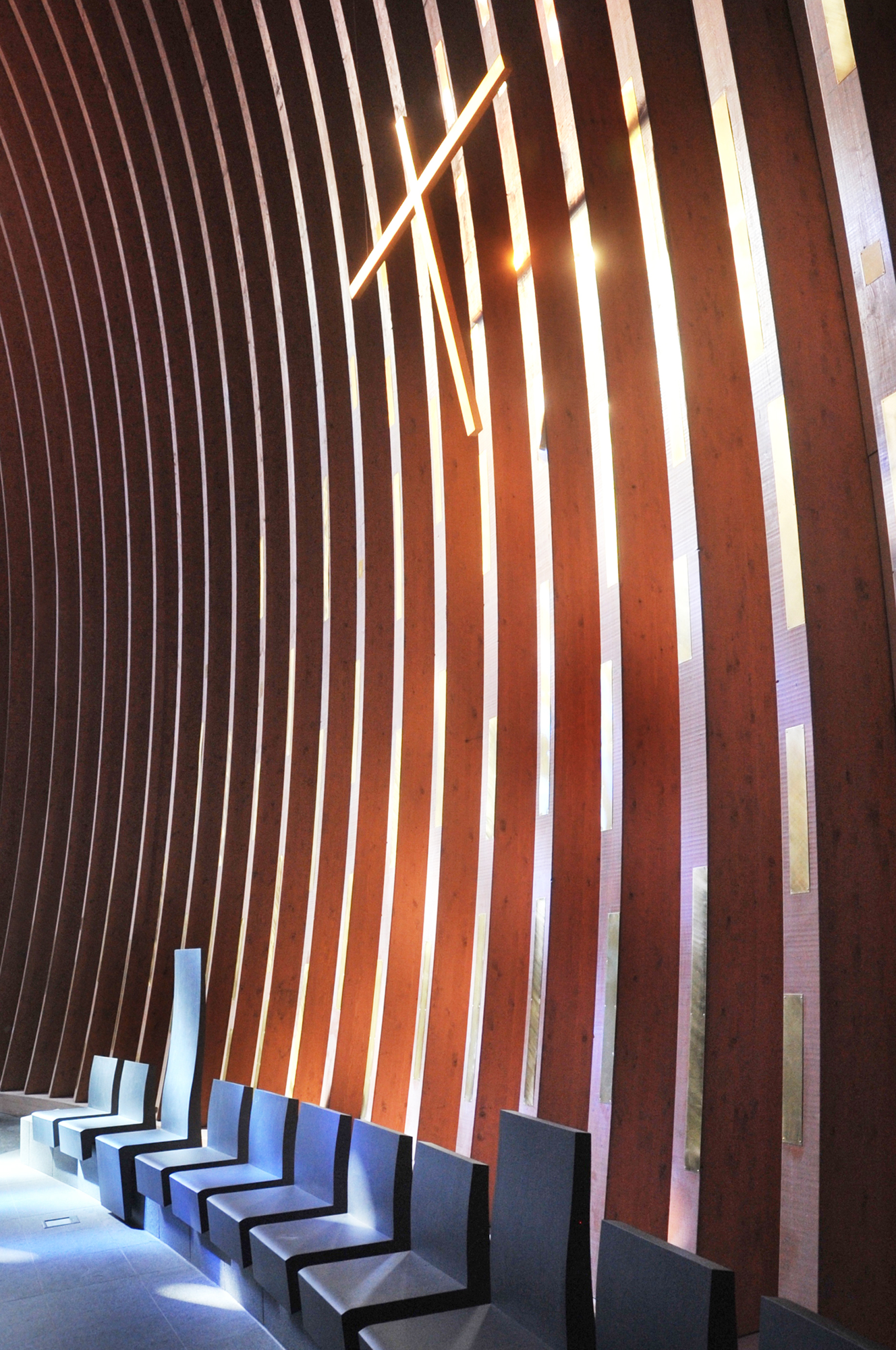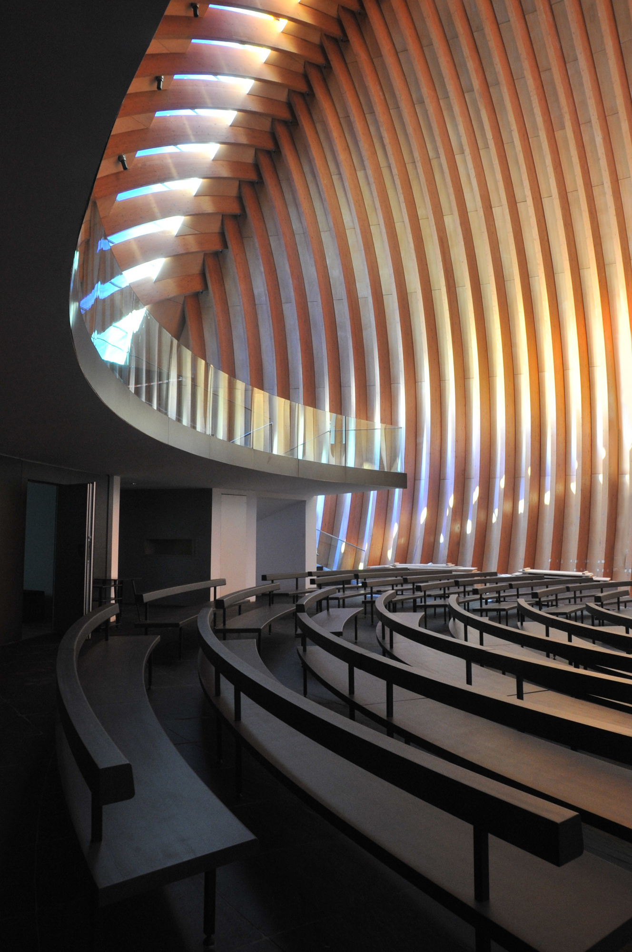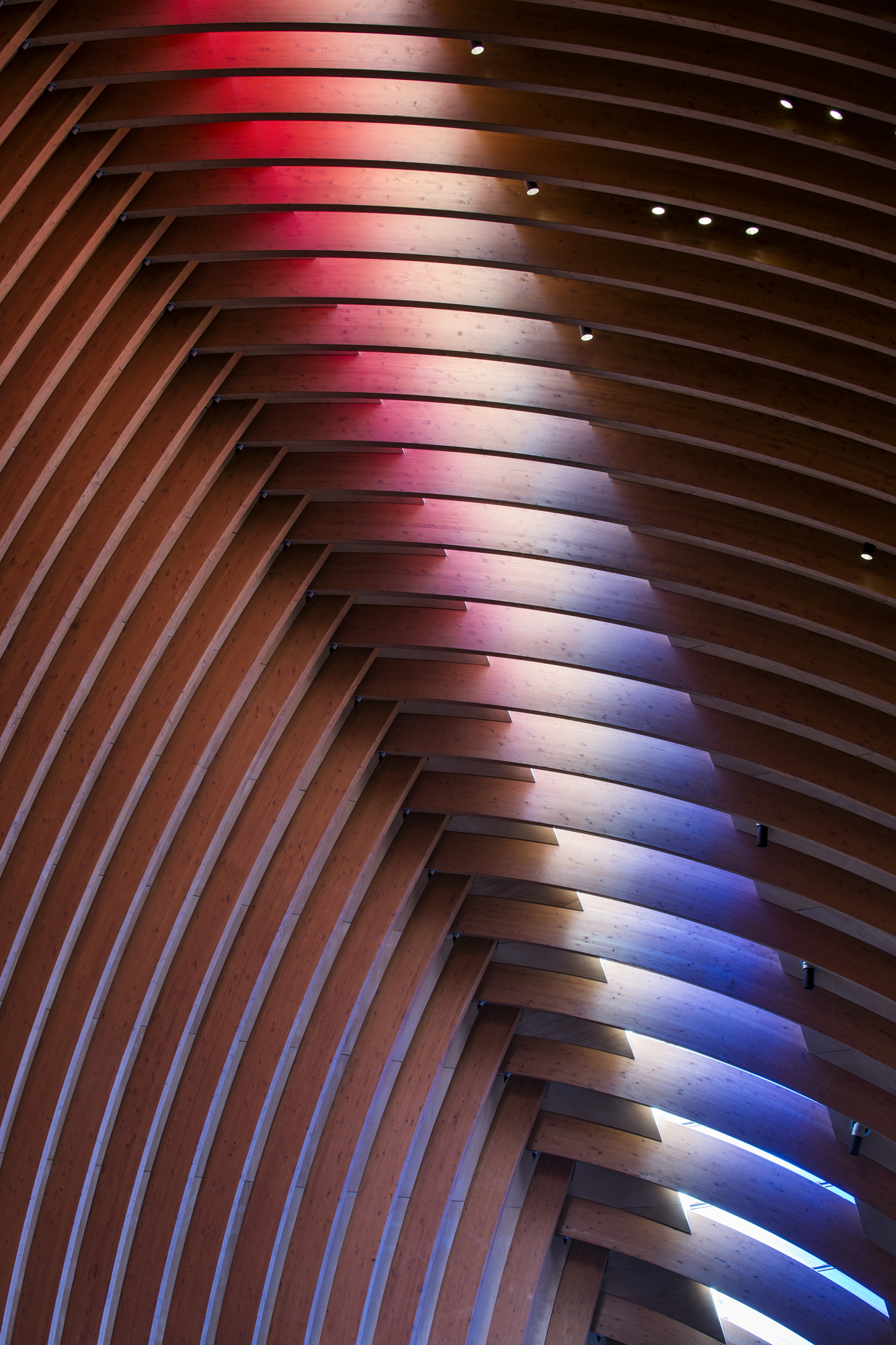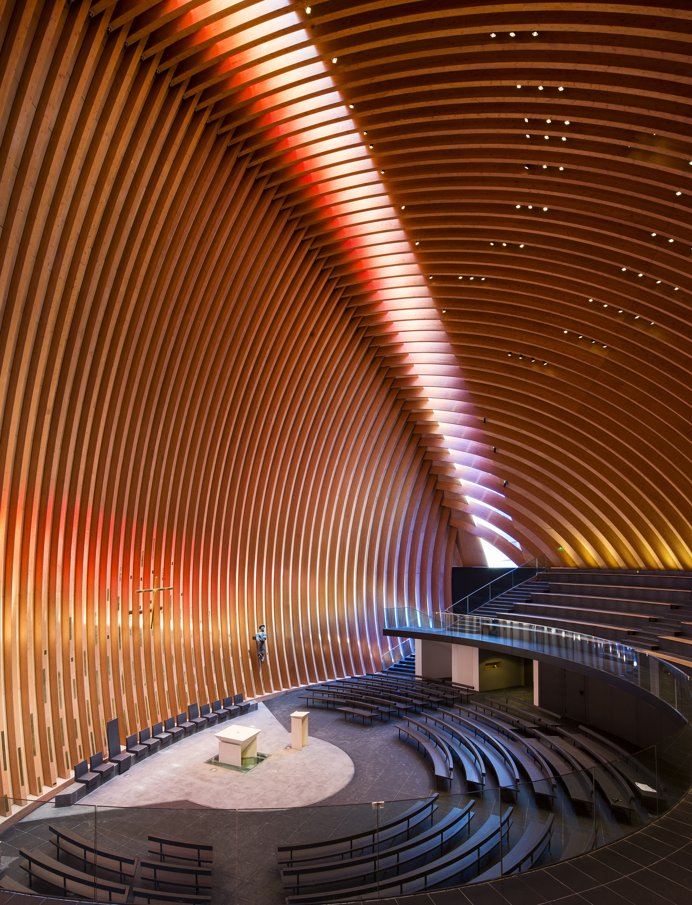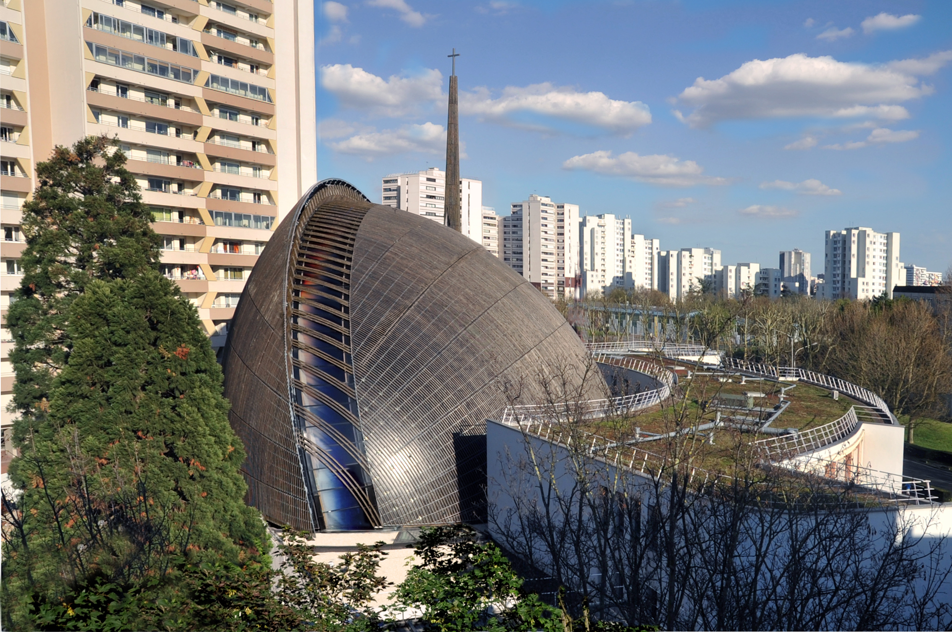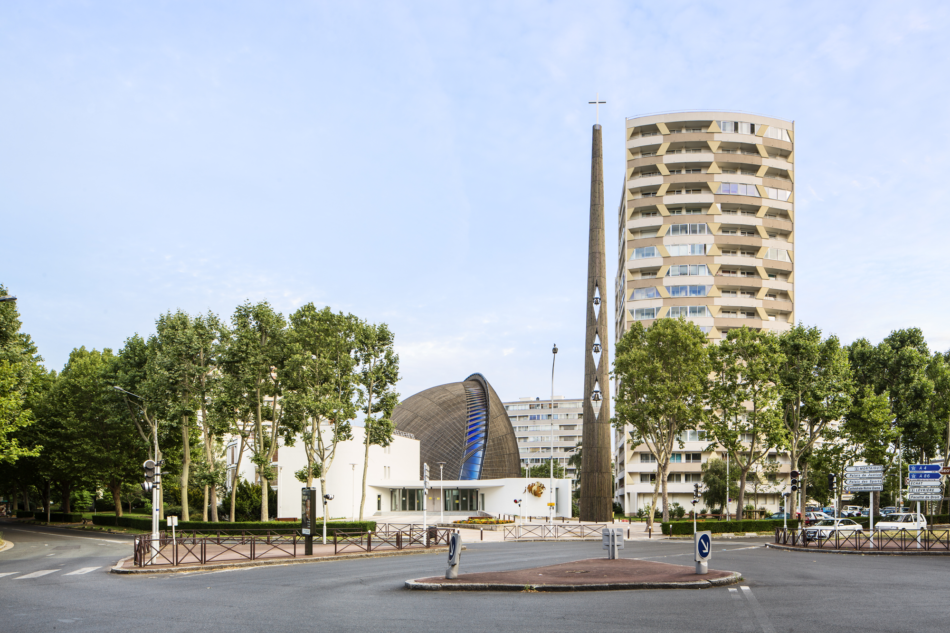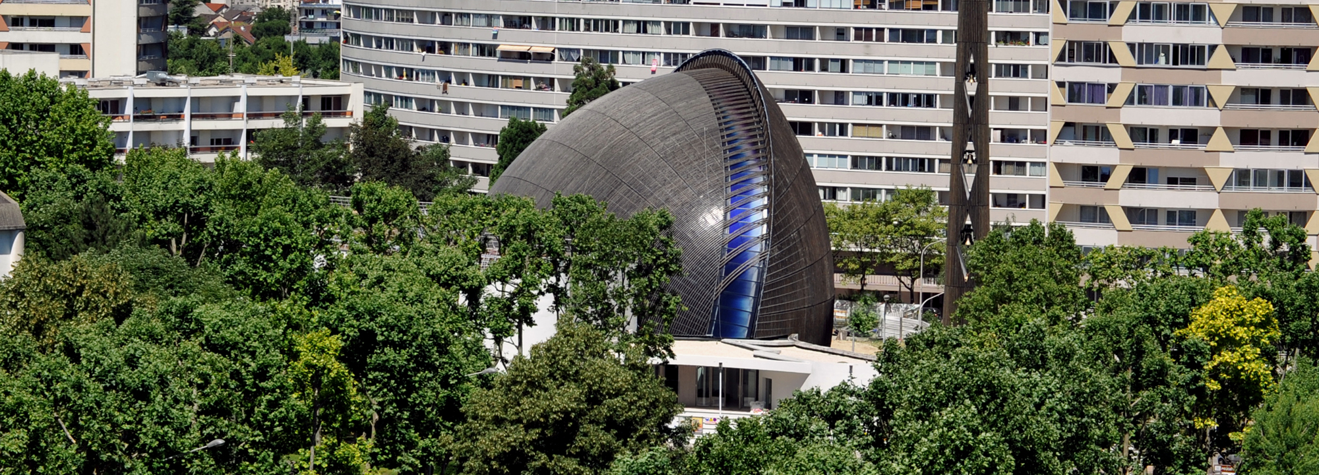No False Modesty: Renovation of the Cathedral in Créteil

In France, the word “cathedral” is associated more with the majestic Gothic architecture of Chartres, Notre-Dame-de-Paris or Reims than with a modest, functional 1970s-era building. But it was just such a cathedral, erected in 1976 by Charles-Gustave Stoskopf, that had served as the main church of the Diocese of Créteil from 1987. Nearly 40 years after its inauguration, the church was overdue for renovation and expansion. The Paris Architecture-Studio office was commissioned with the job. This office is three years older than the cathedral; with its 200 employees, it counts among the country’s largest architecture studios.
With the expansion, which to a certain extent approaches a new construction, the architects have taken up the original plan of the existing building. However, the height development of the church is now completely different. The new roof arches 22 metres high. Its bivalve shape, supported by laminated timber rib vaulting, resembles a clam. The aperture between the two sides has been decorated with a stained-glass window designed by artist Udo Zembock (born in Braunschweig in 1951).
The floor plan is nearly symmetrical along its axis. The urban situation of the building means that the main entrance does not lead into the building along the axis. Instead, the interior space is accessed by two entryways along the sides of the structure. Facing the altar wall, where the main door would be in a more traditional cathedral, there is a doorway to the adjacent rooms required for the management of the diocese: offices, exhibition spaces, a conference room and a space for presentations. At the intersection point to the three-storey wing for adjacent rooms, a semicircular vault rises above the nave. Moreover, a 40-metre-high campanile has been erected to house the three bells once located in the previous church building.
The wooden cladding of the campanile conceals a steel subconstruction. In contrast, the nave is supported by laminated fir arches measuring up to 26.5 metres in length. These measure 16 x 75 centimetres and have been set only 56 centimetres apart. This is closer than is required for stability, but the architects wanted these close-ribbed arches to create an atmosphere that recalls the regular arrangement of the rib vaulting found in Gothic cathedrals.
The ribs are covered first with a wooden casing, then a vapour barrier, insulation and the roof sealing. The exterior weatherproofing consists of a supportive metal frame with a black sheet-metal covering. This roofing has been placed over a gridwork of 25 kilometres of pre-patinated Douglas fir.
