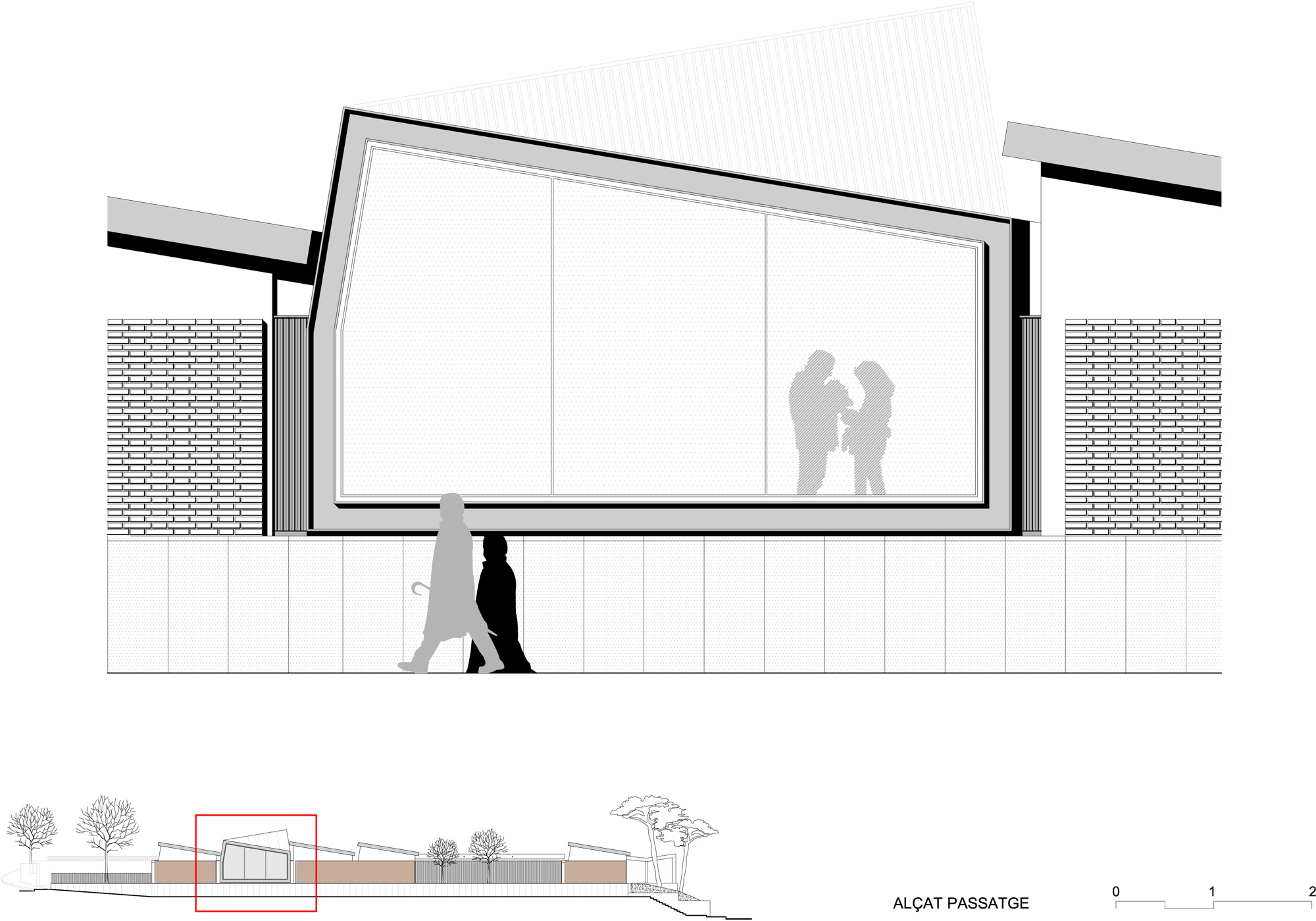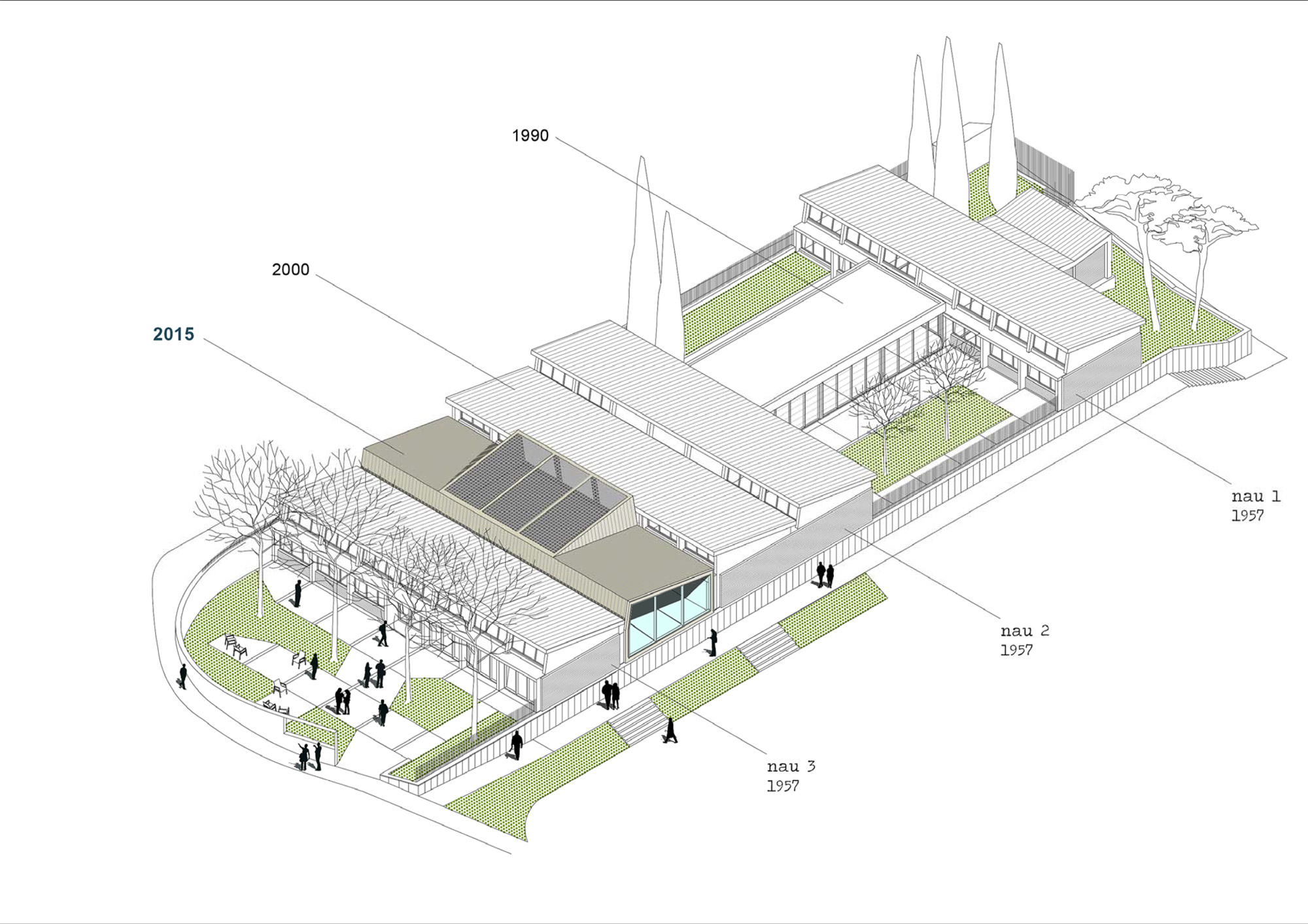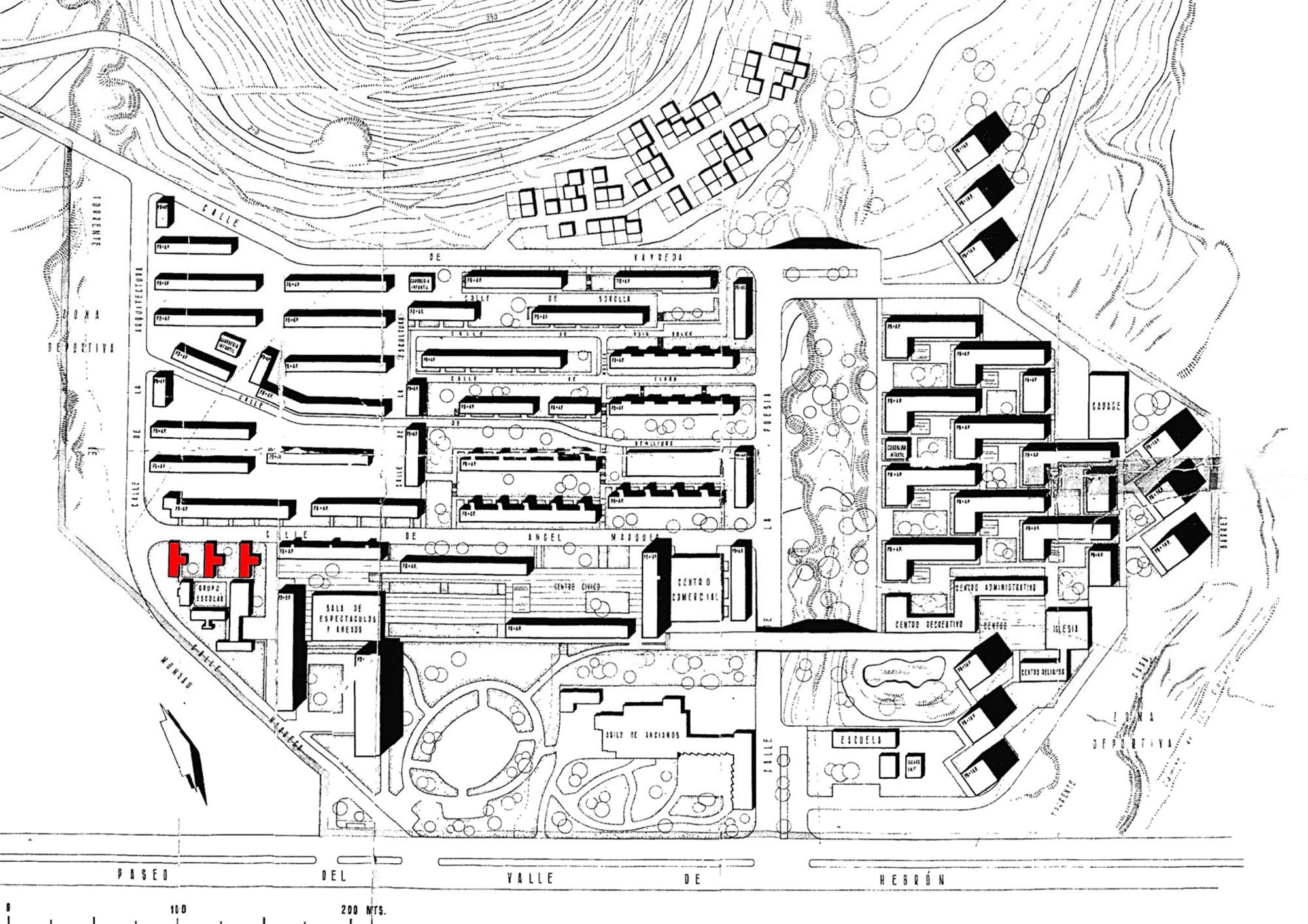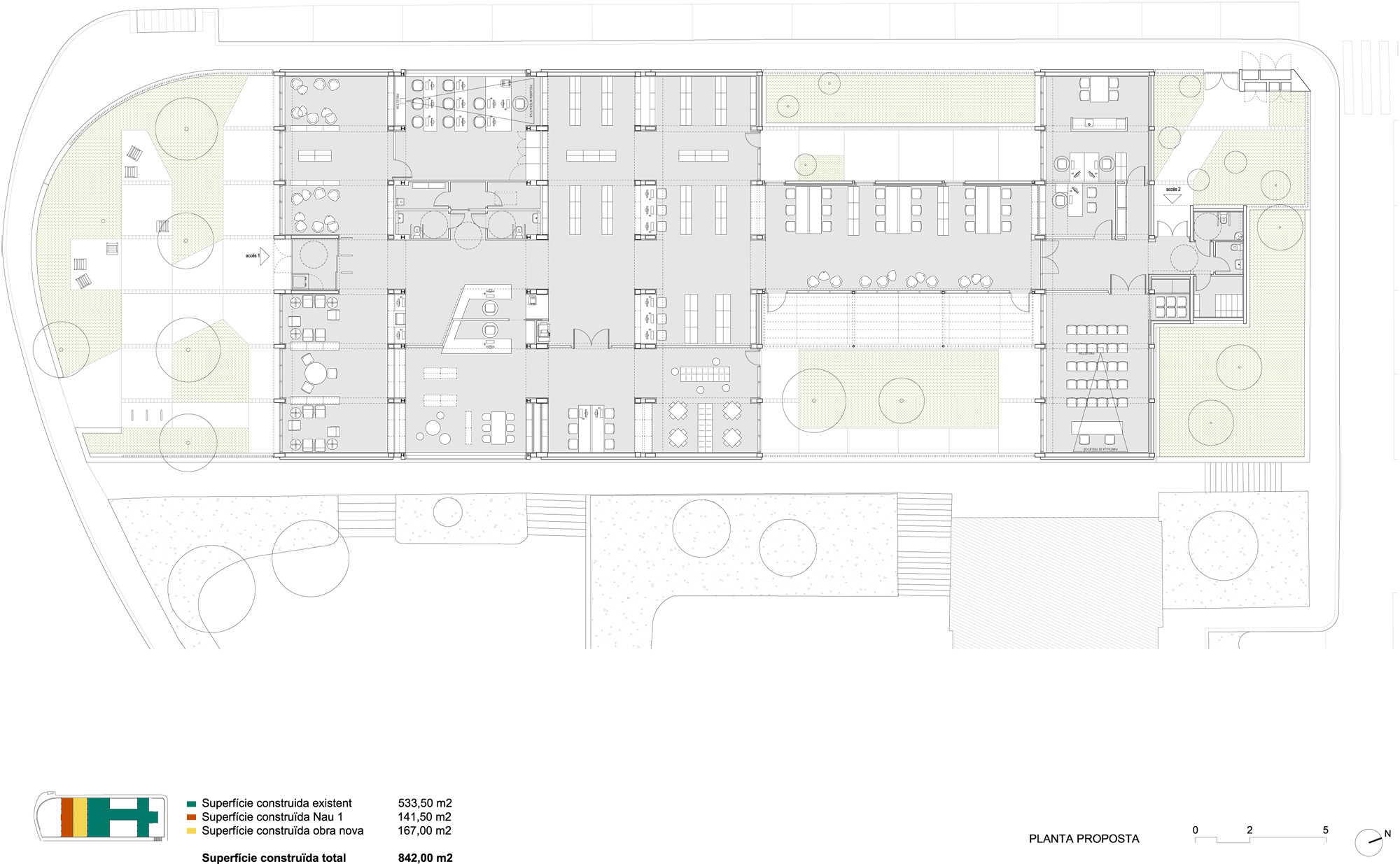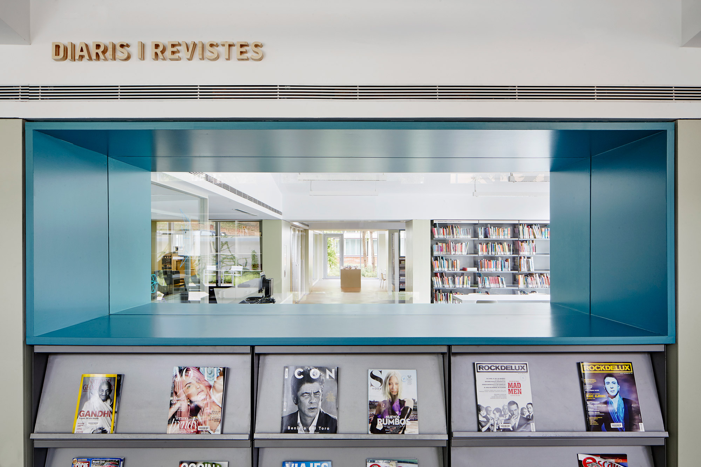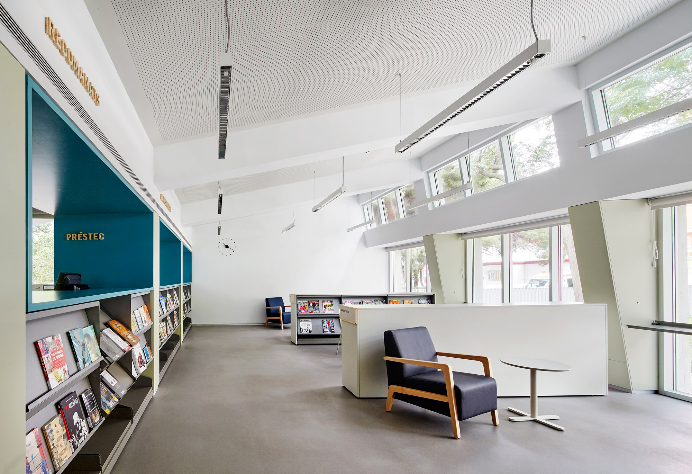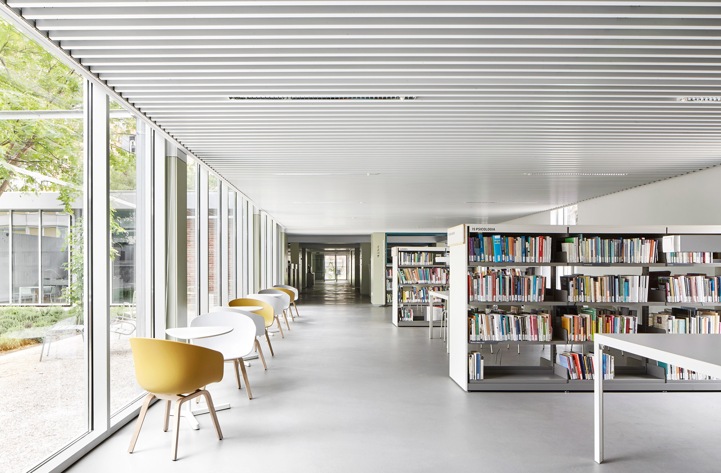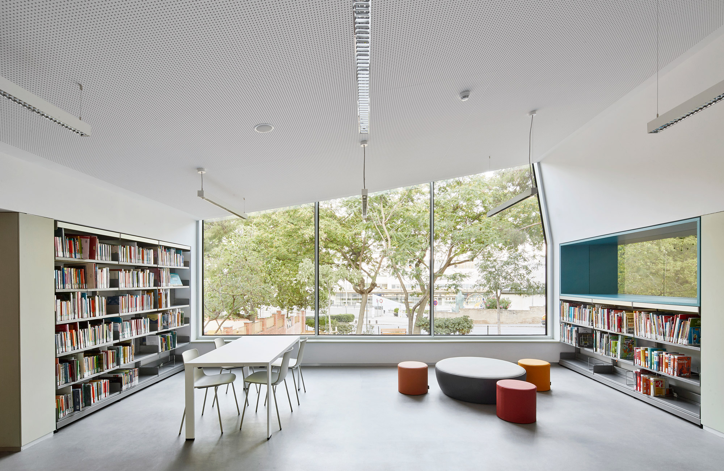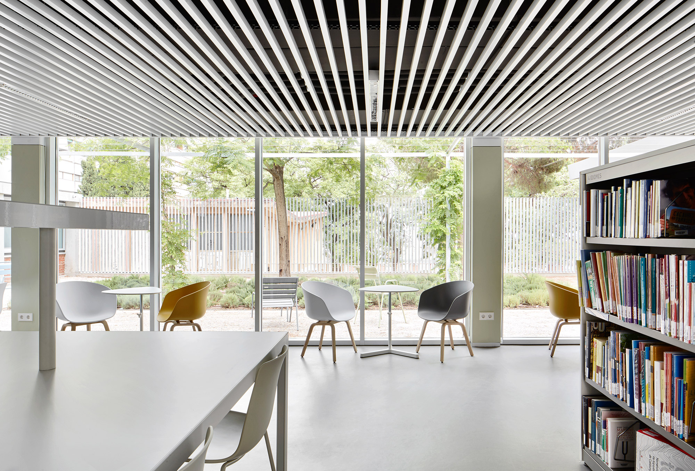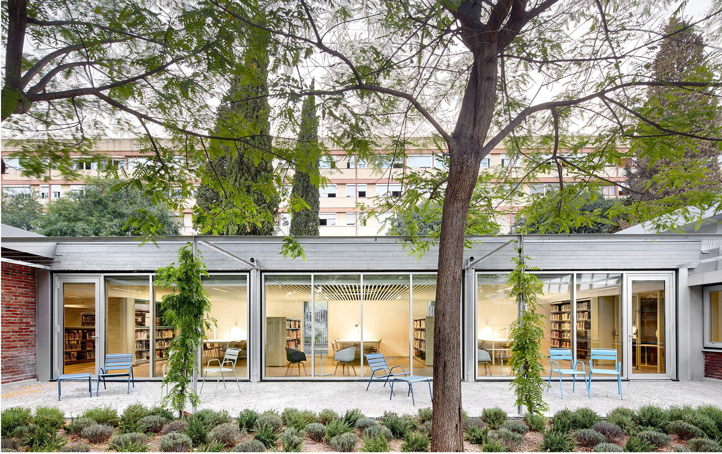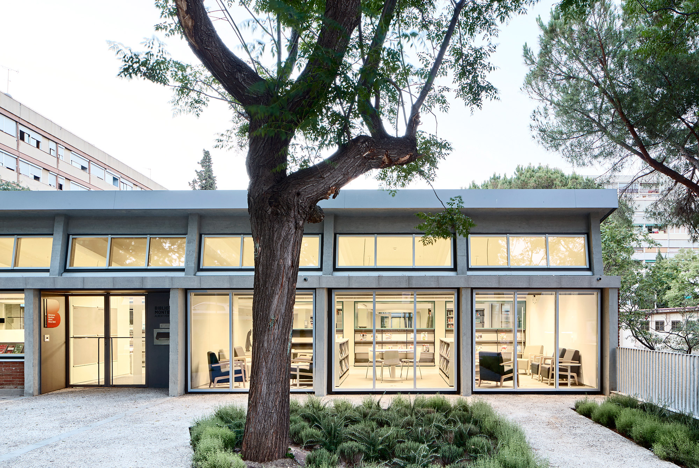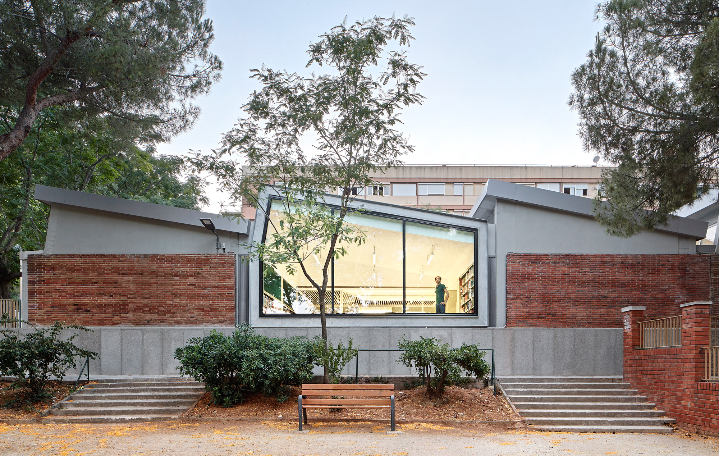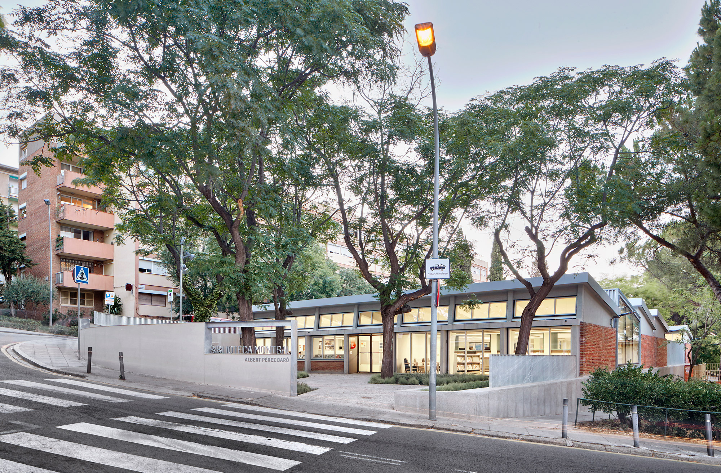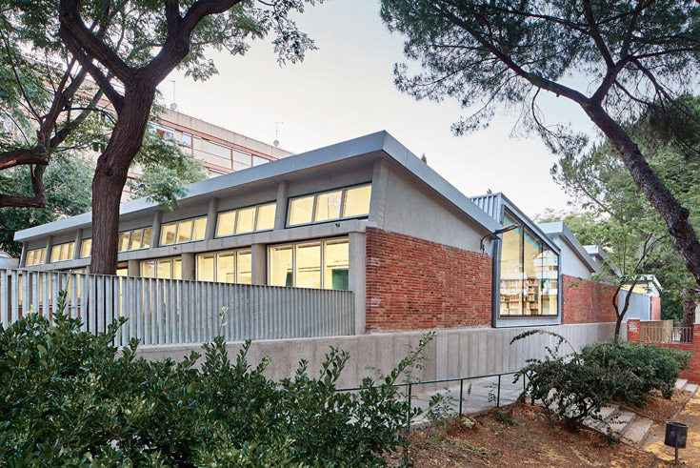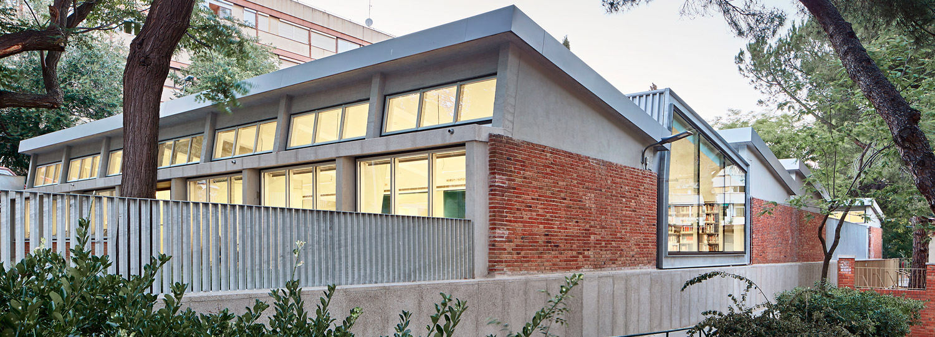Nordic Light on the Mediterranean: Library Conversion in Barcelona

Photo: José Hevia
Not under historical protection, but worth preserving, is what the architects OliveirasBoix thought concerning the redesign of the Biblioteca Albert Pérez Baró in Barcelona’s Montbau district. They carefully renovated the building, a former school from the 50s, freed it of interior fittings and expanded it with a new wing that can be recognized as contemporary only at second glance.
The Montbau district lies high above the centre of Barcelona on the slopes of Tibidabo, the mountain of the Catalan metropolis. It would be a privileged place to live if only the Ronda de Dalt freeway didn’t roar directly past residents’ front doors. The large-format apartment blocks were put up starting in the late 1950s and designed according to a master plan conceived by the architects Giráldez, López Iñigo and Subías.
The local school was also built at that time, giving a nod to recognizably Scandinavian models: the multi-wing, single-storey building with its shed roofs (which, interestingly, open to the south), displays clear parallels to Arne Jacobsen’s Munkegaard School in Gentofte, a town near Copenhagen. In the 1980s, two of the three wings were transformed into a municipal library established by the residents themselves.
Thirty years later, this structure had become dilapidated and too small. Demolition would have been possible, as the library was not protected as a historical monument. But the architects OliveirasBoix decided to clear out the inside of the striking building, then renovate and expand it instead. The third wing, which had had another use, now belongs to the library as well; moreover, the architects have added a further structure with a shed roof between the existing tracts. This echoes the shape and volume of the tracts, yet has glazed walls instead of masonry. Furthermore, it is supported by a light steel construction rather than a concrete skeleton.
The access has been reconfigured as well: the main entrance now leads from the south corner of the street into a central access area that runs the entire length of the library. Inside, OliveirasBoix had the dividing walls removed (and, where necessary, replaced with new, glazed surfaces), meaning the spaces can now be experienced to their full extent for the first time.
In order to bring the library energetically up to date, the architects had the roofs reinsulated and re-covered. The brick walls were insulated to go with the striking concrete skeleton. Moreover, all the building’s services have been renewed. They now take up less space – and are practically invisible from the street – in a construction on the new shed roof.
The Montbau district lies high above the centre of Barcelona on the slopes of Tibidabo, the mountain of the Catalan metropolis. It would be a privileged place to live if only the Ronda de Dalt freeway didn’t roar directly past residents’ front doors. The large-format apartment blocks were put up starting in the late 1950s and designed according to a master plan conceived by the architects Giráldez, López Iñigo and Subías.
The local school was also built at that time, giving a nod to recognizably Scandinavian models: the multi-wing, single-storey building with its shed roofs (which, interestingly, open to the south), displays clear parallels to Arne Jacobsen’s Munkegaard School in Gentofte, a town near Copenhagen. In the 1980s, two of the three wings were transformed into a municipal library established by the residents themselves.
Thirty years later, this structure had become dilapidated and too small. Demolition would have been possible, as the library was not protected as a historical monument. But the architects OliveirasBoix decided to clear out the inside of the striking building, then renovate and expand it instead. The third wing, which had had another use, now belongs to the library as well; moreover, the architects have added a further structure with a shed roof between the existing tracts. This echoes the shape and volume of the tracts, yet has glazed walls instead of masonry. Furthermore, it is supported by a light steel construction rather than a concrete skeleton.
The access has been reconfigured as well: the main entrance now leads from the south corner of the street into a central access area that runs the entire length of the library. Inside, OliveirasBoix had the dividing walls removed (and, where necessary, replaced with new, glazed surfaces), meaning the spaces can now be experienced to their full extent for the first time.
In order to bring the library energetically up to date, the architects had the roofs reinsulated and re-covered. The brick walls were insulated to go with the striking concrete skeleton. Moreover, all the building’s services have been renewed. They now take up less space – and are practically invisible from the street – in a construction on the new shed roof.
Further information:
Management system: Cómo Design
Photos: José Hevia
Management system: Cómo Design
Photos: José Hevia
