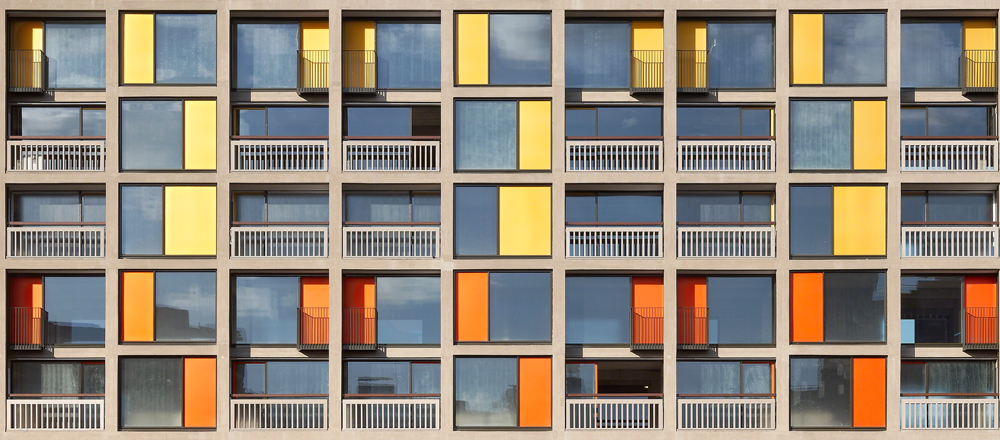Northern English Housing Solution: Park Hill Estate in Sheffield

Park Hill is the largest listed building complex in Europe. Towering above Sheffield railway station, the housing estate dominates the once proud British industrial city, the level roof line of the four- to thirteen-storey buildings adapting to the hilly landscape like a great big crown. At the time of its completion in 1961, the brutalist construction containing 995 council flats was praise – not only by architects – as a symbol of a new beginning, a modern and ambitious model for future housing developments, and a showcase project of a large housing programme.
Architects: Hawkins\Brown, London; Studio Egret West, London
Location: Park Hill, GB–S2 5PN Sheffield
Architects: Hawkins\Brown, London; Studio Egret West, London
Location: Park Hill, GB–S2 5PN Sheffield
Inspired by Le Corbusier as well as by Alison and Peter Smithson, the monumental construction offered multi-storey apartments in narrow meandering structures oriented to both sides, with lots of light, cross ventilation and extensive views across the city. Park Hill had shops and laundrettes, a nursery school, a police station and four pubs. The access routes on every third floor, known as "streets in the sky", were named after the former streets in the neighbourhood demolished to make way for Park Hill. They were intended to be meeting places, spaces encouraging the development of a sense of community and social life of the residents.
Like the whole city, the initially popular estate experienced a continuous decline between the 1970s and 80s. With increasing neglect, the complex soon became a sinkhole for social ills. Had it not been listed, Park Hill would probably have been demolished. Both traditionalists and politically motivated opponents denounced the complex as a highly visible eyesore, as well as blatant evidence of the failure of housing based on social democratic policies.
The conservation authority decided that only the concrete frame should be retained and an investor bought the grounds for a symbolic pound. So far, the northernmost and tallest part, a double-kinked ten- to thirteen-storey structure has been dismantled down to the supporting shell, followed by elaborate renovation of the board-formed concrete.
The deliberate change in image, driven by the political and social environment as well as the marketing plans for the now mostly privately financed apartments, is clearly apparent in the new façades. The original white lattice windows between brick infill panels ranging from dark brown on the ground floor to ochre under the roof, have been replaced by large areas of glass and movable anodized aluminium panels in deep red at the bottom brightening to lemon yellow at the top.
To make the bedrooms lighter, the window-to-wall ratio was reversed in the north and east, with the proportion of glass now at 66%. Leaner concrete parapets with finer surfaces and pleasant-to-touch wooden handrails have replaced the old balustrades.
The fundamental structure – with the typical basic element of triaxial and three-storey "clusters" with apartments set on two floors, as well as walkways on every third floor – hasn't changed. Undisputed qualities, such as apartments with natural cross ventilation also safe at night, living rooms oriented to the west or south, and at least one balcony, were also retained. Changes included more open and spacious floor plans and intentional visibility of specific interior concrete surfaces.
A new four-storey recess creates a representative central portal, flanked by mirrored helical external escape stairs and fully glazed lifts offering views of the cityscape. To make Park Hill a lively destination, the lower floors will offer a selection of generously glass-fronted units across one-and-a-half to three storeys, intended for shops, studios, cafés, bars and restaurants along the newly designed outdoor areas.
In a few years, the completely revitalised complex should offer 874 attractive apartments, with 240 of these subsidised to varying degrees. Although this will increase occupant diversity, the lost proportion of funded housing will not be replaced elsewhere. This is however a political rather than an architectural decision.
A detailed documentation of the project in print can be found in DETAIL 2013/4 focussing on "Refurbishment".
Further information
www.hawkinsbrown.com
www.hawkinsbrown.com
