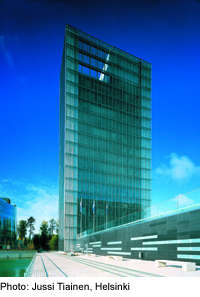Office Building in Espoo

Situated on the shores of the Baltic in Espoo, the second-largest city of Finland, this 72-metre-high building is constructed largely of steel and glass, with the use of Finnish timber internally. The 18 storeys are linked by four panorama lifts, which have an emblematic function, since the tower houses the headquarters of a lift concern. The lifts are located on the south face of the building, affording a broad view over the landscape and rhythmically animating the facade with their movements up and down. The lift shafts also serve to regulate the indoor climate, controlling insolation and acting as a thermal vent.
The workplaces in the open-plan offices are articulated with movable cupboard elements and receive natural light from the east and west through 2.30-metre-high window strips in a double-skin construction. The space between the skins is roughly one metre wide. Screen printing on the glazing restricts heat gains internally. The outer skin, which also acts as a shield against high winds and rain, is drawn up to a height of three storeys around the spacious, partly covered terrace on the 16th floor. The steel load-bearing structure consists of main beams spanning a distance of 12.50 m in the longitudinal direction, with secondary beams between them at 2.70 m centres. On top of this is a composite floor slab of ribbed metal sheeting and concrete. Only three internal columns are necessary.
