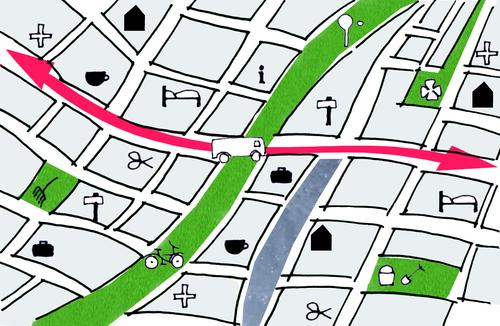Office Building in Karlsruhe

Designed as a low-energy building, the structure is divided by a double-skin wall into two parts: a northern tract with a high degree of thermal insulation, and a southern segment with generously glazed office spaces. The black dividing wall gives rise to natural updraughts that largely account for the internal ventilation. The main vertical access core is situated in the north-east corner, facilitating a future extension of the building. All four storeys are linked by semicircular steel staircase elements. The landings are connected to the office tracts by glass bridges. The top two levels are also linked by a free-standing staircase, the strings of which are trussed on the underside. The stairs are light, slenderly dimensioned elements with glass treads.
